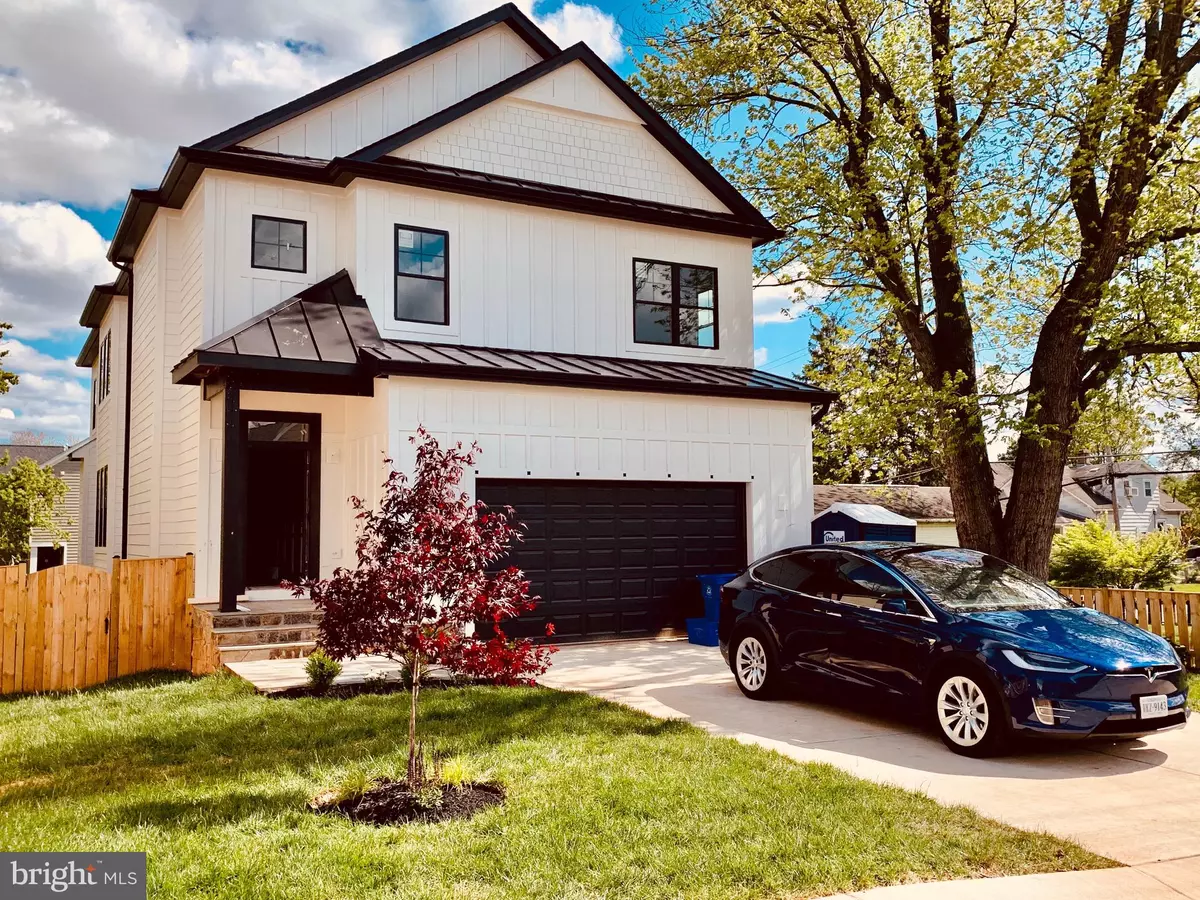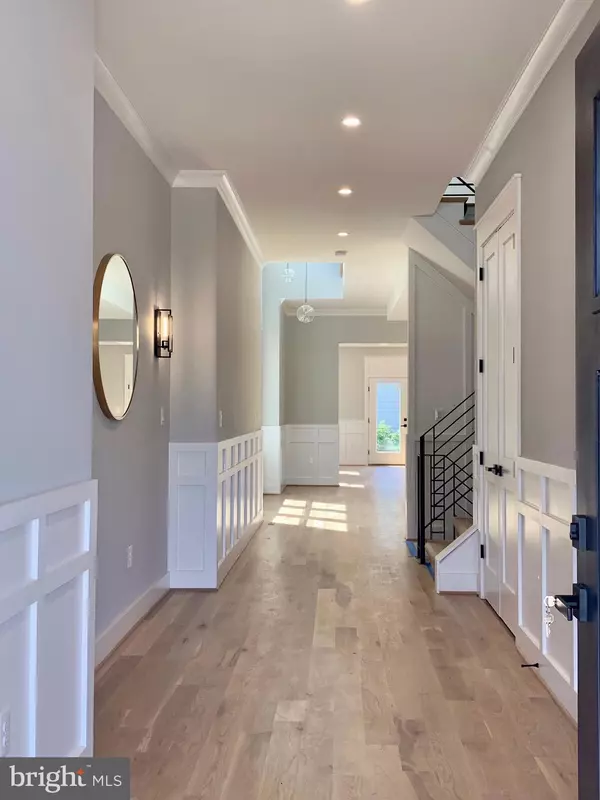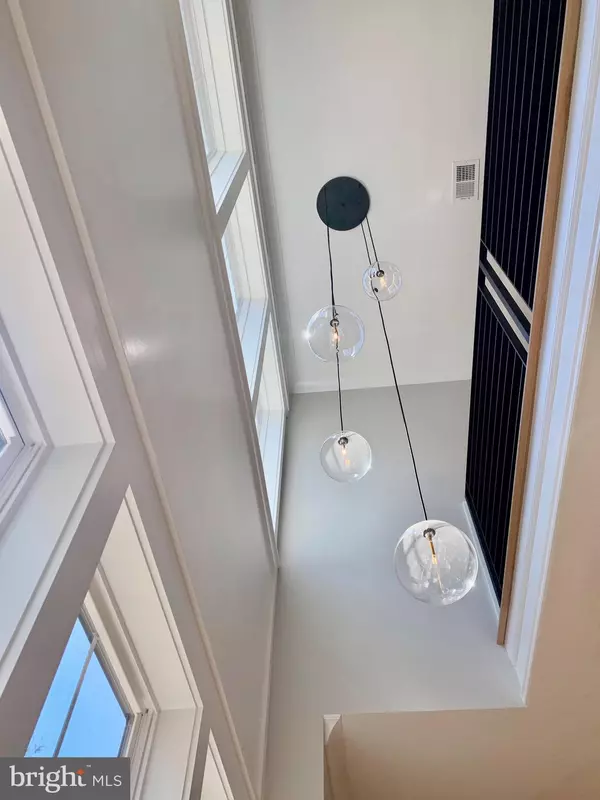$1,607,000
$1,575,000
2.0%For more information regarding the value of a property, please contact us for a free consultation.
5 Beds
7 Baths
5,800 SqFt
SOLD DATE : 06/26/2020
Key Details
Sold Price $1,607,000
Property Type Single Family Home
Sub Type Detached
Listing Status Sold
Purchase Type For Sale
Square Footage 5,800 sqft
Price per Sqft $277
Subdivision Highview Park
MLS Listing ID VAAR157522
Sold Date 06/26/20
Style Farmhouse/National Folk
Bedrooms 5
Full Baths 5
Half Baths 2
HOA Y/N N
Abv Grd Liv Area 4,100
Originating Board BRIGHT
Year Built 2020
Annual Tax Amount $6,468
Tax Year 2019
Lot Size 8,796 Sqft
Acres 0.2
Property Description
** PLEASE FOLLOW CDC GUIDELINES: IF YOU ARE SICK OR HAVE A FEVER, PLEASE DO NOT SCHEDULE A SHOWING** New Construction! Beautiful open concept modern farmhouse futures 5 Bedrooms 7 Bath, 3 fireplaces, Theater room, Chefs Gourmet Kitchen with Custom Cabinetry, 48'' Smart Commercial-Style Gas Range, Quartz Island, extra-large walk-in Pantry. Built-In Cabinets, Mud Room, 5" Character White Oak Floor, Trim work, Crown molding, Prewire built-in sound system, shiplap wall. The upper-level showcase a spacious open loft sitting area. Master Suite with sitting/office, builtin shelves, tray ceiling, custom dual walk-in closets, luxurious bathroom with soaking tub, oversized shower. Lower level features wonderful wet Bar Quartz Counters for entertaining, Wine shelves. Ideal size Bedroom with attached Full bathroom, Theater room, Recreation room with fireplace. All on a flat lot with a large backyard. Walking distance to Shops, Restaurants, Arlington Hospital. Minutes to Ballston-MU Metro Station, DC, Tysons, A Commuters Dream!
Location
State VA
County Arlington
Zoning R-6
Rooms
Other Rooms Living Room, Dining Room, Primary Bedroom, Sitting Room, Bedroom 2, Bedroom 3, Bedroom 4, Bedroom 5, Kitchen, Family Room, Foyer, Bedroom 1, Laundry, Mud Room, Recreation Room, Media Room, Bathroom 1, Bathroom 2, Bathroom 3, Primary Bathroom, Full Bath, Half Bath
Basement Daylight, Full, Fully Finished, Interior Access, Outside Entrance, Side Entrance, Sump Pump, Walkout Level, Windows, Water Proofing System
Interior
Interior Features Bar, Carpet, Chair Railings, Crown Moldings, Dining Area, Floor Plan - Open, Kitchen - Country, Kitchen - Eat-In, Kitchen - Galley, Kitchen - Gourmet, Kitchen - Island, Primary Bath(s), Pantry, Recessed Lighting, Soaking Tub, Stall Shower, Upgraded Countertops, Walk-in Closet(s), Wet/Dry Bar, Wine Storage, Wood Floors
Hot Water Natural Gas, 60+ Gallon Tank
Heating Central, Energy Star Heating System, Zoned, Heat Pump - Gas BackUp
Cooling Central A/C, Energy Star Cooling System
Flooring Hardwood, Wood, Ceramic Tile, Carpet
Fireplaces Number 3
Fireplaces Type Gas/Propane, Electric
Equipment Commercial Range, Built-In Microwave, Dishwasher, Disposal, Dual Flush Toilets, Oven/Range - Gas, Refrigerator, Range Hood, Six Burner Stove, Stainless Steel Appliances
Fireplace Y
Window Features Casement,Double Hung,Energy Efficient,ENERGY STAR Qualified,Insulated
Appliance Commercial Range, Built-In Microwave, Dishwasher, Disposal, Dual Flush Toilets, Oven/Range - Gas, Refrigerator, Range Hood, Six Burner Stove, Stainless Steel Appliances
Heat Source Natural Gas, Central
Laundry Has Laundry, Upper Floor
Exterior
Garage Garage - Front Entry, Garage Door Opener, Inside Access
Garage Spaces 6.0
Fence Fully, Wood
Utilities Available Cable TV Available, DSL Available, Electric Available, Natural Gas Available, Under Ground, Sewer Available, Water Available
Waterfront N
Water Access N
Roof Type Architectural Shingle,Shake,Metal
Accessibility 2+ Access Exits, 32\"+ wide Doors
Parking Type Attached Garage, Driveway
Attached Garage 2
Total Parking Spaces 6
Garage Y
Building
Story 3
Foundation Concrete Perimeter, Slab
Sewer Public Septic, Public Sewer
Water Public
Architectural Style Farmhouse/National Folk
Level or Stories 3
Additional Building Above Grade, Below Grade
Structure Type 2 Story Ceilings,9'+ Ceilings,Cathedral Ceilings,Dry Wall,High,Tray Ceilings,Vaulted Ceilings
New Construction Y
Schools
Elementary Schools Glebe
Middle Schools Swanson
High Schools Yorktown
School District Arlington County Public Schools
Others
Pets Allowed Y
HOA Fee Include None
Senior Community No
Tax ID 08-009-014
Ownership Fee Simple
SqFt Source Estimated
Acceptable Financing FHA, Cash, Conventional, Private, USDA, VA, VHDA, Other
Listing Terms FHA, Cash, Conventional, Private, USDA, VA, VHDA, Other
Financing FHA,Cash,Conventional,Private,USDA,VA,VHDA,Other
Special Listing Condition Standard
Pets Description No Pet Restrictions
Read Less Info
Want to know what your home might be worth? Contact us for a FREE valuation!

Our team is ready to help you sell your home for the highest possible price ASAP

Bought with PHILIP DICKSON • TTR Sotheby's International Realty







