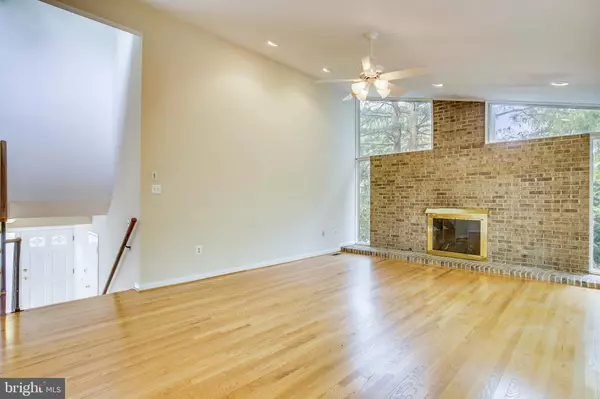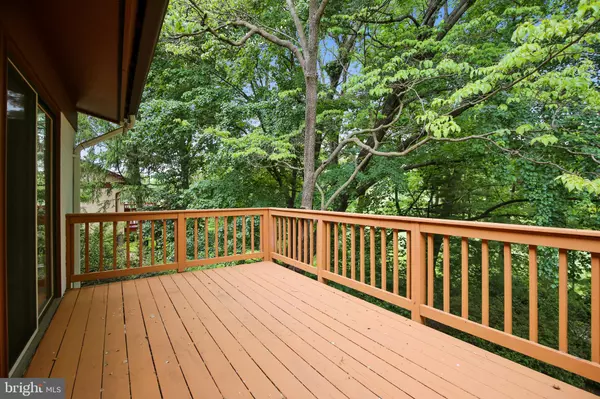$835,000
$849,900
1.8%For more information regarding the value of a property, please contact us for a free consultation.
5 Beds
3 Baths
3,200 SqFt
SOLD DATE : 06/29/2020
Key Details
Sold Price $835,000
Property Type Single Family Home
Sub Type Detached
Listing Status Sold
Purchase Type For Sale
Square Footage 3,200 sqft
Price per Sqft $260
Subdivision Reston
MLS Listing ID VAFX1120372
Sold Date 06/29/20
Style Contemporary
Bedrooms 5
Full Baths 3
HOA Fees $59/ann
HOA Y/N Y
Abv Grd Liv Area 2,500
Originating Board BRIGHT
Year Built 1971
Annual Tax Amount $9,486
Tax Year 2020
Lot Size 0.379 Acres
Acres 0.38
Property Description
Price Reduced $50,000! Renovations completed and ready to move in. Rare opportunity to purchase this Sun-filled home with main level master suite and a another upper level master suite set in Nature'sOasis backing up to the Reston Golf Course with spectacular views and landscaping. Spacious 5 bedroom & 3 full bath well appointed home ready to move in with gleaming hardwood floors, balcony and deck access from each room including the bedrooms, open floor plan and extensive hardscaping for all year around enjoyment. Over 3,200 square feet of light-filled architectural design, Living Room w/ Fireplace, Remodeled Eat-In Kitchen, Dining Room all with vaulted ceilings, skylights, transom windows and walk-out to expansive deck s. Two master suites and three additional bedrooms each with private balconies, huge family room walks out to an expansive stone patio & one car garage with storage. Vacant and Ready to Show with Social Distancing Protocol. Walk to Reston Metro Rail Station 1.2 miles and just 1.8 miles from Reston Town Center's new $675 Million Microsoft R&D Center, 0.2 miles to community pool & tennis, less than 10 minutes to Tysons Corner and Dulles Airport, Less than 30 minutes to Washington, DC, 5 Minutes to Reston Town Center Shopping, Movies, Restaurants, pool and so much more. Backs to trees, golf course, and stream. Reston association offers numerous pools, tennis courts, gymnasiums all included in one annual fee. The association also allows homeowners to rent out the pools for private events. Walking distance to the 25 meter pool at Golf Course Island, 11301 Links Drive, Reston . The Reston community is known for its parks, bike trails, forests, several pools, courts, gyms, bike trails, walking trails, lakes, and so much more unparalleled in the region for recreation, fitness, and convenience. Having a home walking distance to the Metro, minutes Dulles, Tysons Corner and DC in such a well planned and highly vegetated green area in the middle of a Metropolitan area is very rare.
Location
State VA
County Fairfax
Zoning 370
Rooms
Other Rooms Living Room, Dining Room, Foyer
Basement Daylight, Full, Rear Entrance, Windows, Fully Finished, Interior Access, Walkout Level
Main Level Bedrooms 1
Interior
Interior Features Kitchen - Table Space, Primary Bath(s), Upgraded Countertops, Built-Ins, Kitchen - Gourmet, Recessed Lighting, Skylight(s), Other, Cedar Closet(s), Entry Level Bedroom, Wood Floors, Kitchen - Eat-In, Floor Plan - Open, Exposed Beams, Ceiling Fan(s)
Hot Water Electric
Heating Heat Pump(s)
Cooling Central A/C, Ceiling Fan(s)
Flooring Hardwood
Fireplaces Number 1
Fireplaces Type Brick, Mantel(s), Screen
Equipment Washer, Dryer, Disposal, Dishwasher, Refrigerator, Built-In Microwave, Built-In Range
Furnishings No
Fireplace Y
Window Features Atrium,Screens,Skylights
Appliance Washer, Dryer, Disposal, Dishwasher, Refrigerator, Built-In Microwave, Built-In Range
Heat Source Natural Gas
Laundry Has Laundry
Exterior
Exterior Feature Balconies- Multiple, Balcony, Deck(s), Patio(s)
Parking Features Garage - Front Entry, Garage Door Opener
Garage Spaces 3.0
Utilities Available Cable TV, Phone Connected, Fiber Optics Available, Phone Available, Natural Gas Available
Amenities Available Basketball Courts, Picnic Area, Pool - Outdoor, Soccer Field, Tennis Courts, Tot Lots/Playground, Volleyball Courts
Water Access N
View Golf Course, Trees/Woods, Panoramic, Scenic Vista
Street Surface Paved
Accessibility None
Porch Balconies- Multiple, Balcony, Deck(s), Patio(s)
Road Frontage City/County
Attached Garage 1
Total Parking Spaces 3
Garage Y
Building
Lot Description Backs to Trees, Backs - Open Common Area, Landscaping, Premium, Other
Story 3
Sewer Public Sewer
Water Public
Architectural Style Contemporary
Level or Stories 3
Additional Building Above Grade, Below Grade
Structure Type 9'+ Ceilings,Vaulted Ceilings,Beamed Ceilings,2 Story Ceilings,Cathedral Ceilings,Masonry
New Construction N
Schools
Elementary Schools Lake Anne
Middle Schools Hughes
High Schools South Lakes
School District Fairfax County Public Schools
Others
Pets Allowed Y
HOA Fee Include Insurance,Management,Reserve Funds
Senior Community No
Tax ID 0172 15 0008
Ownership Fee Simple
SqFt Source Assessor
Acceptable Financing Cash, Conventional, FHA, VA
Listing Terms Cash, Conventional, FHA, VA
Financing Cash,Conventional,FHA,VA
Special Listing Condition Standard
Pets Description No Pet Restrictions
Read Less Info
Want to know what your home might be worth? Contact us for a FREE valuation!

Our team is ready to help you sell your home for the highest possible price ASAP

Bought with Carrie A Shokraei • RE/MAX Allegiance







