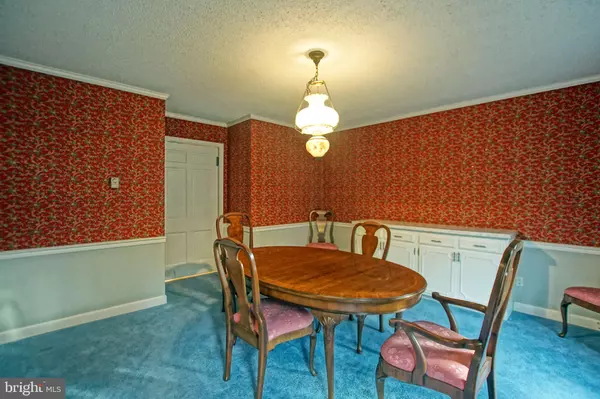$330,000
$365,000
9.6%For more information regarding the value of a property, please contact us for a free consultation.
4 Beds
3 Baths
3,000 SqFt
SOLD DATE : 02/14/2020
Key Details
Sold Price $330,000
Property Type Single Family Home
Sub Type Detached
Listing Status Sold
Purchase Type For Sale
Square Footage 3,000 sqft
Price per Sqft $110
Subdivision Mill Pond Acres (1)
MLS Listing ID DESU151924
Sold Date 02/14/20
Style Colonial
Bedrooms 4
Full Baths 2
Half Baths 1
HOA Y/N N
Abv Grd Liv Area 3,000
Originating Board BRIGHT
Year Built 1976
Annual Tax Amount $1,599
Tax Year 2019
Lot Size 0.420 Acres
Acres 0.42
Lot Dimensions 130.00 x 143.00
Property Description
SPACIOUS AND ESTABLISHED. Discover this Lewes community bordering Red Mill Pond, only minutes from downtown Lewes and the beach! This 4-bedroom home has plenty of room to entertain the whole family: formal living and dining rooms, family room with a wood burning fireplace, huge sun room with a built-in hot tub, kitchen, and second dining room - space for everyone! Dive into warm springs and summers in the in-ground pool and private fenced in back yard. With no HOA fees and easy access to all the resort attractions, there is a lot to love! Plan a personal tour today.
Location
State DE
County Sussex
Area Lewes Rehoboth Hundred (31009)
Zoning AR-1
Rooms
Other Rooms Living Room, Dining Room, Primary Bedroom, Bedroom 2, Bedroom 3, Bedroom 4, Kitchen, Family Room, Sun/Florida Room, Loft
Interior
Interior Features Attic, Ceiling Fan(s), Double/Dual Staircase, Curved Staircase, Floor Plan - Traditional, Formal/Separate Dining Room, Intercom, Kitchen - Island, Primary Bath(s), Pantry, Upgraded Countertops, Walk-in Closet(s), Wet/Dry Bar, Window Treatments, WhirlPool/HotTub
Hot Water Bottled Gas
Heating Heat Pump(s)
Cooling Central A/C
Flooring Carpet, Hardwood, Vinyl
Fireplaces Number 1
Fireplaces Type Wood
Equipment Cooktop, Dishwasher, Disposal, Dryer, Intercom, Microwave, Oven - Double, Oven - Wall, Refrigerator, Six Burner Stove, Water Heater
Fireplace Y
Window Features Screens,Storm
Appliance Cooktop, Dishwasher, Disposal, Dryer, Intercom, Microwave, Oven - Double, Oven - Wall, Refrigerator, Six Burner Stove, Water Heater
Heat Source Propane - Leased, Electric
Laundry Main Floor
Exterior
Garage Garage - Front Entry, Garage Door Opener
Garage Spaces 2.0
Fence Fully
Waterfront N
Water Access N
Roof Type Architectural Shingle
Accessibility None
Parking Type Attached Garage, Driveway
Attached Garage 2
Total Parking Spaces 2
Garage Y
Building
Story 2
Foundation Crawl Space, Block
Sewer Public Sewer
Water Public
Architectural Style Colonial
Level or Stories 2
Additional Building Above Grade, Below Grade
New Construction N
Schools
School District Cape Henlopen
Others
Senior Community No
Tax ID 334-01.00-112.00
Ownership Fee Simple
SqFt Source Estimated
Acceptable Financing Cash, Conventional
Listing Terms Cash, Conventional
Financing Cash,Conventional
Special Listing Condition Standard
Read Less Info
Want to know what your home might be worth? Contact us for a FREE valuation!

Our team is ready to help you sell your home for the highest possible price ASAP

Bought with Mike Montalvo • Keller Williams Realty







