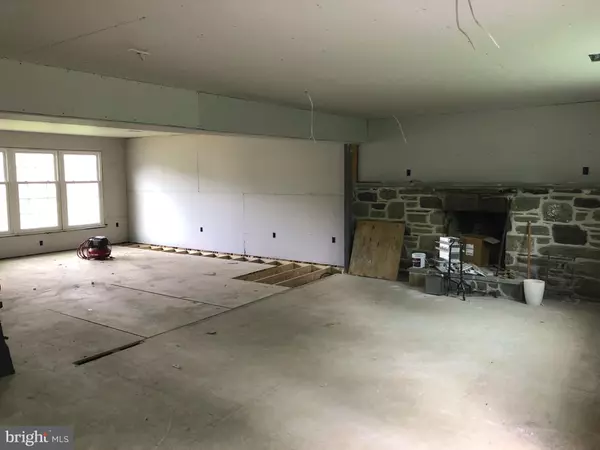$494,900
$494,900
For more information regarding the value of a property, please contact us for a free consultation.
5 Beds
3 Baths
2,501 SqFt
SOLD DATE : 08/18/2020
Key Details
Sold Price $494,900
Property Type Single Family Home
Sub Type Detached
Listing Status Sold
Purchase Type For Sale
Square Footage 2,501 sqft
Price per Sqft $197
Subdivision Marchwood
MLS Listing ID PACT508240
Sold Date 08/18/20
Style Colonial
Bedrooms 5
Full Baths 2
Half Baths 1
HOA Y/N N
Abv Grd Liv Area 2,291
Originating Board BRIGHT
Year Built 1967
Annual Tax Amount $5,356
Tax Year 2020
Lot Size 0.516 Acres
Acres 0.52
Lot Dimensions 0.00 x 0.00
Property Description
This will be virtually a brand new home when the builder is finished. The house has be totally gutted right down to the studs. The entire first floor bearing wall has been replaced with a steel beam. The step down living room has been raised up to match the family room creating a Great room. The dining room is now open to the Kitchen allowing room for an island and creating a nice dining area as part of the kitchen. All the HVAC, plumbing, and electric have been TOTALLY ripped out and replaced. The cast iron sewer line was replaced all the way out to the street. The water line was replaced all the way to the street. Totally new electric wires. Many new windows throughout the house but not all new. The chimney for the old oil burner was removed! The oil tank removed. New roofing, New siding and the old asbestos was completely removed. ALL the concrete slabs have been replaced. The garage slab, the patio, the front porch, and the sidewalk all new. Feel free to do a drive by and check out the progress. There will be some selections and options a buyer can choose if an agreement is reached before the home is completed.
Location
State PA
County Chester
Area Uwchlan Twp (10333)
Zoning R2
Direction West
Rooms
Other Rooms Primary Bedroom, Bedroom 2, Bedroom 3, Bedroom 4, Bedroom 5, Kitchen, Breakfast Room, Great Room, Laundry, Office
Basement Combination, Partially Finished
Interior
Interior Features Attic, Ceiling Fan(s), Dining Area, Floor Plan - Open, Kitchen - Island, Primary Bath(s), Recessed Lighting
Hot Water Electric
Cooling Central A/C, Ceiling Fan(s), Energy Star Cooling System, Programmable Thermostat
Flooring Ceramic Tile, Carpet, Hardwood, Vinyl
Fireplaces Number 1
Fireplaces Type Wood, Stone, Mantel(s)
Fireplace Y
Window Features Double Hung
Heat Source Electric
Laundry Main Floor
Exterior
Garage Garage - Front Entry, Garage Door Opener
Garage Spaces 6.0
Waterfront N
Water Access N
Roof Type Architectural Shingle
Accessibility None
Road Frontage Boro/Township
Parking Type Attached Garage, Driveway
Attached Garage 2
Total Parking Spaces 6
Garage Y
Building
Lot Description Level, Rear Yard
Story 3
Foundation Concrete Perimeter
Sewer Public Sewer
Water Public
Architectural Style Colonial
Level or Stories 3
Additional Building Above Grade, Below Grade
Structure Type Dry Wall
New Construction Y
Schools
Elementary Schools Lionville
Middle Schools Lionville
High Schools Downingtown Hs East Campus
School District Downingtown Area
Others
Pets Allowed Y
Senior Community No
Tax ID 33-04M-0105
Ownership Fee Simple
SqFt Source Assessor
Acceptable Financing Cash, Conventional, FHA, VA
Horse Property N
Listing Terms Cash, Conventional, FHA, VA
Financing Cash,Conventional,FHA,VA
Special Listing Condition Standard
Pets Description Cats OK, Dogs OK
Read Less Info
Want to know what your home might be worth? Contact us for a FREE valuation!

Our team is ready to help you sell your home for the highest possible price ASAP

Bought with Timothy Moore • Keller Williams Real Estate - Media







