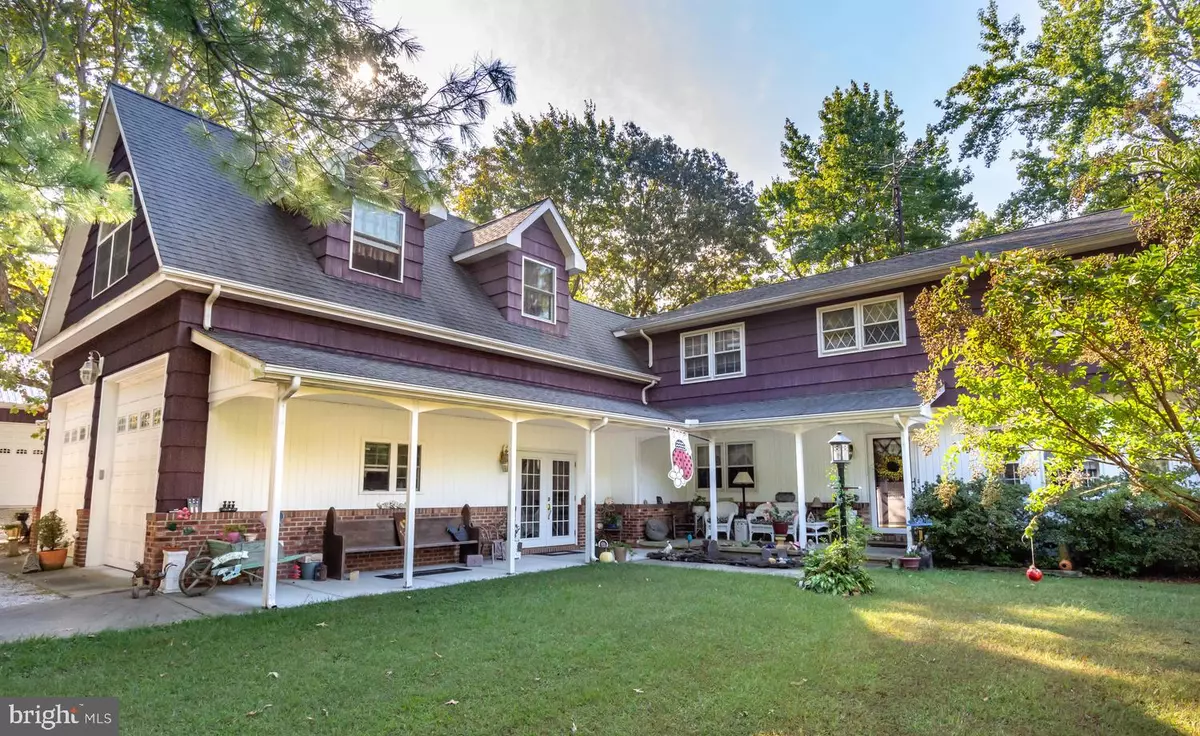$350,000
$350,000
For more information regarding the value of a property, please contact us for a free consultation.
4 Beds
3 Baths
3,262 SqFt
SOLD DATE : 08/24/2020
Key Details
Sold Price $350,000
Property Type Single Family Home
Sub Type Detached
Listing Status Sold
Purchase Type For Sale
Square Footage 3,262 sqft
Price per Sqft $107
Subdivision None Available
MLS Listing ID MDCM123204
Sold Date 08/24/20
Style Colonial
Bedrooms 4
Full Baths 3
HOA Y/N N
Abv Grd Liv Area 3,262
Originating Board BRIGHT
Year Built 1963
Annual Tax Amount $4,485
Tax Year 2020
Lot Size 0.732 Acres
Acres 0.73
Lot Dimensions 157.00 x
Property Description
Remarkable 4- bedroom home on approximately 3/4 acre in-town lot features a FULL basement, formal living and dining rooms, country kitchen with breakfast area, family room with beamed ceiling & fireplace, fabulous all-season sunroom with tile flooring. HUGE master bedroom suite with separate sitting room, and custom master bathroom with claw foot soaking tub plus separate shower. Attached oversized 2 car garage with fully insulated 10 doors. LARGE RV BUILDING!!30x40 pole barn with 12 doors and RV hookups (30AMP &50AMP), plus four additional storage sheds (3 with electric). Conduit for air compressor line, water & phone. 50AMP service for a welder.Privately located at end of street. Backs to parkland. Roof replaced on house and all outbuildings Feb 2007. Close to Choptank River, shopping, boat ramp, Martinek State Park. BEAUTIFUL WOOD FLOORS THROUGHOUT! Too many features to list! Seller will consider a credit towards air conditioning with an acceptable offer.
Location
State MD
County Caroline
Zoning SR
Rooms
Other Rooms Living Room, Dining Room, Primary Bedroom, Sitting Room, Bedroom 2, Bedroom 3, Bedroom 4, Kitchen, Family Room, Basement, Foyer, Sun/Florida Room, Laundry, Primary Bathroom, Full Bath
Basement Heated, Interior Access
Interior
Interior Features Attic, Breakfast Area, Built-Ins, Ceiling Fan(s), Dining Area, Formal/Separate Dining Room, Primary Bath(s), Soaking Tub, Walk-in Closet(s), Wood Floors, Combination Kitchen/Dining, Kitchen - Country
Hot Water Electric
Heating Baseboard - Electric
Cooling Window Unit(s)
Flooring Ceramic Tile, Carpet, Laminated, Hardwood
Fireplaces Number 1
Fireplaces Type Insert, Brick, Wood
Equipment Dishwasher, Disposal, Oven/Range - Electric, Refrigerator
Furnishings No
Fireplace Y
Appliance Dishwasher, Disposal, Oven/Range - Electric, Refrigerator
Heat Source Electric, Wood
Laundry Main Floor
Exterior
Garage Garage - Side Entry, Oversized, Garage Door Opener
Garage Spaces 4.0
Waterfront N
Water Access N
View Garden/Lawn
Accessibility Other
Parking Type Attached Garage, Detached Garage
Attached Garage 2
Total Parking Spaces 4
Garage Y
Building
Lot Description Private, Backs to Trees
Story 2
Sewer Public Sewer
Water Public
Architectural Style Colonial
Level or Stories 2
Additional Building Above Grade, Below Grade
New Construction N
Schools
School District Caroline County Public Schools
Others
Senior Community No
Tax ID 0603020029
Ownership Fee Simple
SqFt Source Assessor
Acceptable Financing Cash, Conventional, VA
Horse Property N
Listing Terms Cash, Conventional, VA
Financing Cash,Conventional,VA
Special Listing Condition Standard
Read Less Info
Want to know what your home might be worth? Contact us for a FREE valuation!

Our team is ready to help you sell your home for the highest possible price ASAP

Bought with Margaret R Retallack • Coldwell Banker Chesapeake Real Estate Company


