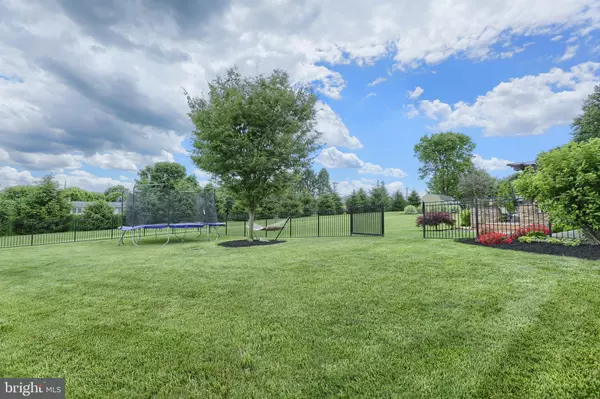$480,000
$464,900
3.2%For more information regarding the value of a property, please contact us for a free consultation.
4 Beds
4 Baths
3,600 SqFt
SOLD DATE : 08/27/2020
Key Details
Sold Price $480,000
Property Type Single Family Home
Sub Type Detached
Listing Status Sold
Purchase Type For Sale
Square Footage 3,600 sqft
Price per Sqft $133
Subdivision Winding Hills
MLS Listing ID PACB124768
Sold Date 08/27/20
Style Traditional
Bedrooms 4
Full Baths 3
Half Baths 1
HOA Fees $45/qua
HOA Y/N Y
Abv Grd Liv Area 2,700
Originating Board BRIGHT
Year Built 2009
Annual Tax Amount $7,624
Tax Year 2020
Lot Size 0.420 Acres
Acres 0.42
Property Description
Premier .42-acre private tree lined level lot at the end of a cul-de-sac. Entertain under the pergola on the maintenance-free composite deck or on the extensive paver patio facing the stone wood-burning fireplace. This pristine home with 9 ceilings and an open concept is now available in the sought-after community of Winding Hills. From the patio, there is access to the first-floor laundry/mudroom. This spacious mudroom has a laundry sink & cubbies. The kitchen features quartz counters, tiled backsplash, walk-in pantry, 5 burner gas stove, and a center island with an overhang for seating. The master bedroom en-suite has a tray ceiling, jetted tub, separate shower, double sink vanity, tiled floors, and oversized walk-in closet with access to a convenient storage room off the closet. The basement is finished with a soundproof theater room, exercise room. family room and a full bath. Many options for the side yard maintenance-free aluminum fence: future pool, pets, kids. There is an underground fence around the perimeter as well. The back of the garage extends with extra storage space and double doors leading to the backyard. This desirable community has a saltwater pool, clubhouse, gym & walking trails. Convenient access to the turnpike & major highways.
Location
State PA
County Cumberland
Area Upper Allen Twp (14442)
Zoning RESIDENTIAL
Rooms
Other Rooms Living Room, Dining Room, Primary Bedroom, Bedroom 2, Bedroom 3, Bedroom 4, Kitchen, Family Room, Exercise Room, Laundry, Media Room, Primary Bathroom, Full Bath, Half Bath
Basement Full, Fully Finished
Interior
Interior Features Formal/Separate Dining Room, Floor Plan - Open, Kitchen - Eat-In, Family Room Off Kitchen, Kitchen - Island, Pantry, Recessed Lighting, Walk-in Closet(s)
Hot Water Natural Gas
Heating Forced Air
Cooling Central A/C
Fireplaces Number 2
Fireplaces Type Gas/Propane
Equipment Dishwasher, Disposal, Microwave, Oven/Range - Gas
Fireplace Y
Appliance Dishwasher, Disposal, Microwave, Oven/Range - Gas
Heat Source Natural Gas
Laundry Main Floor
Exterior
Exterior Feature Patio(s), Deck(s)
Garage Additional Storage Area
Garage Spaces 2.0
Fence Other, Invisible, Fully
Utilities Available Cable TV, Natural Gas Available, Fiber Optics Available
Amenities Available Tot Lots/Playground, Swimming Pool, Soccer Field, Recreational Center, Pool - Outdoor, Party Room, Jog/Walk Path, Exercise Room
Waterfront N
Water Access N
Roof Type Composite
Accessibility Level Entry - Main
Porch Patio(s), Deck(s)
Parking Type Attached Garage
Attached Garage 2
Total Parking Spaces 2
Garage Y
Building
Lot Description Level, Cul-de-sac, No Thru Street, Private
Story 2
Sewer Public Sewer
Water Public
Architectural Style Traditional
Level or Stories 2
Additional Building Above Grade, Below Grade
New Construction N
Schools
High Schools Mechanicsburg Area
School District Mechanicsburg Area
Others
HOA Fee Include Common Area Maintenance,Pool(s),Recreation Facility
Senior Community No
Tax ID 42-10-0256-185
Ownership Fee Simple
SqFt Source Assessor
Special Listing Condition Standard
Read Less Info
Want to know what your home might be worth? Contact us for a FREE valuation!

Our team is ready to help you sell your home for the highest possible price ASAP

Bought with BARBARA GRAY • Coldwell Banker Realty







