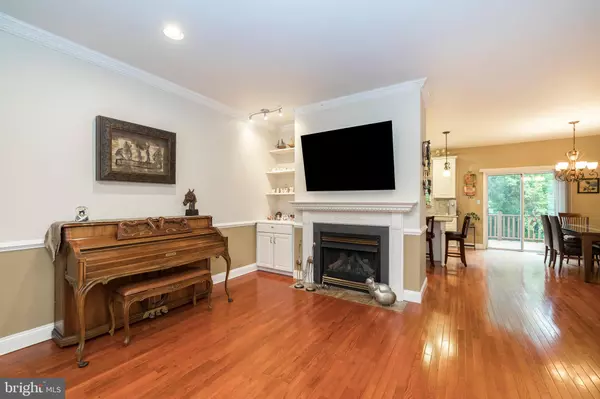$379,900
$369,900
2.7%For more information regarding the value of a property, please contact us for a free consultation.
4 Beds
3 Baths
2,825 SqFt
SOLD DATE : 11/25/2020
Key Details
Sold Price $379,900
Property Type Townhouse
Sub Type Interior Row/Townhouse
Listing Status Sold
Purchase Type For Sale
Square Footage 2,825 sqft
Price per Sqft $134
Subdivision The Arbors
MLS Listing ID PAMC663290
Sold Date 11/25/20
Style Traditional
Bedrooms 4
Full Baths 2
Half Baths 1
HOA Fees $132/mo
HOA Y/N Y
Abv Grd Liv Area 2,425
Originating Board BRIGHT
Year Built 2005
Annual Tax Amount $6,461
Tax Year 2020
Lot Size 3,153 Sqft
Acres 0.07
Lot Dimensions 23.00 x 0.00
Property Description
Pictures will be posted soon. A very well maintained open-floor plan townhouse with generous 2,425 SQ FT including finished attic. The full finished basement with walk out door is spacious with view to private common area surrounded by wood.s. The house boasts hardwood flooring throughout the 1st and 2nd floors, custom moldings, ceiling fans, additional built-in closets in attic, newer paints, upgraded kitchen cabinets, granite kitchen counter top and extended granite island, and completed deck off the kitchen. The master suite welcomes you with generous space, walk-in closet that offers plenty of space to keep all of your belongings and master bathroom. Other features include window treatments throughout, recessed lighting, spacious kitchen pantry, and so much more. Easy distance to shops, eateries and Regional Septa transportation. Make your appointment now. This rarely offered over-sized unit won't last long.
Location
State PA
County Montgomery
Area Hatfield Twp (10635)
Zoning TH
Rooms
Other Rooms Primary Bedroom, Bedroom 2, Bedroom 3, Basement, Attic
Basement Fully Finished, Sump Pump, Walkout Level
Interior
Interior Features Attic, Attic/House Fan, Carpet, Dining Area, Floor Plan - Open, Kitchen - Eat-In, Kitchen - Island, Primary Bath(s), Recessed Lighting, Stall Shower, Tub Shower, Upgraded Countertops, Wood Floors
Hot Water 60+ Gallon Tank
Heating Central, Forced Air
Cooling Central A/C, Ceiling Fan(s)
Flooring Carpet, Hardwood, Wood
Fireplaces Number 1
Fireplaces Type Gas/Propane
Equipment Built-In Range, Dryer - Gas, Energy Efficient Appliances, Oven - Self Cleaning, Oven/Range - Gas, Refrigerator
Furnishings No
Fireplace Y
Window Features Double Pane,Sliding
Appliance Built-In Range, Dryer - Gas, Energy Efficient Appliances, Oven - Self Cleaning, Oven/Range - Gas, Refrigerator
Heat Source Natural Gas
Laundry Upper Floor
Exterior
Exterior Feature Deck(s)
Garage Garage - Front Entry
Garage Spaces 1.0
Waterfront N
Water Access N
View Street, Trees/Woods
Roof Type Shingle
Street Surface Paved
Accessibility Level Entry - Main
Porch Deck(s)
Parking Type Attached Garage, Driveway, Other
Attached Garage 1
Total Parking Spaces 1
Garage Y
Building
Lot Description Backs - Open Common Area
Story 2
Sewer Public Sewer
Water Public
Architectural Style Traditional
Level or Stories 2
Additional Building Above Grade, Below Grade
Structure Type 9'+ Ceilings,Dry Wall
New Construction N
Schools
School District North Penn
Others
Pets Allowed Y
Senior Community No
Tax ID 35-00-00074-935
Ownership Fee Simple
SqFt Source Assessor
Acceptable Financing Cash, Conventional, FHA
Horse Property N
Listing Terms Cash, Conventional, FHA
Financing Cash,Conventional,FHA
Special Listing Condition Standard
Pets Description No Pet Restrictions
Read Less Info
Want to know what your home might be worth? Contact us for a FREE valuation!

Our team is ready to help you sell your home for the highest possible price ASAP

Bought with Yeonhee Chung • BHHS Fox & Roach-Blue Bell







