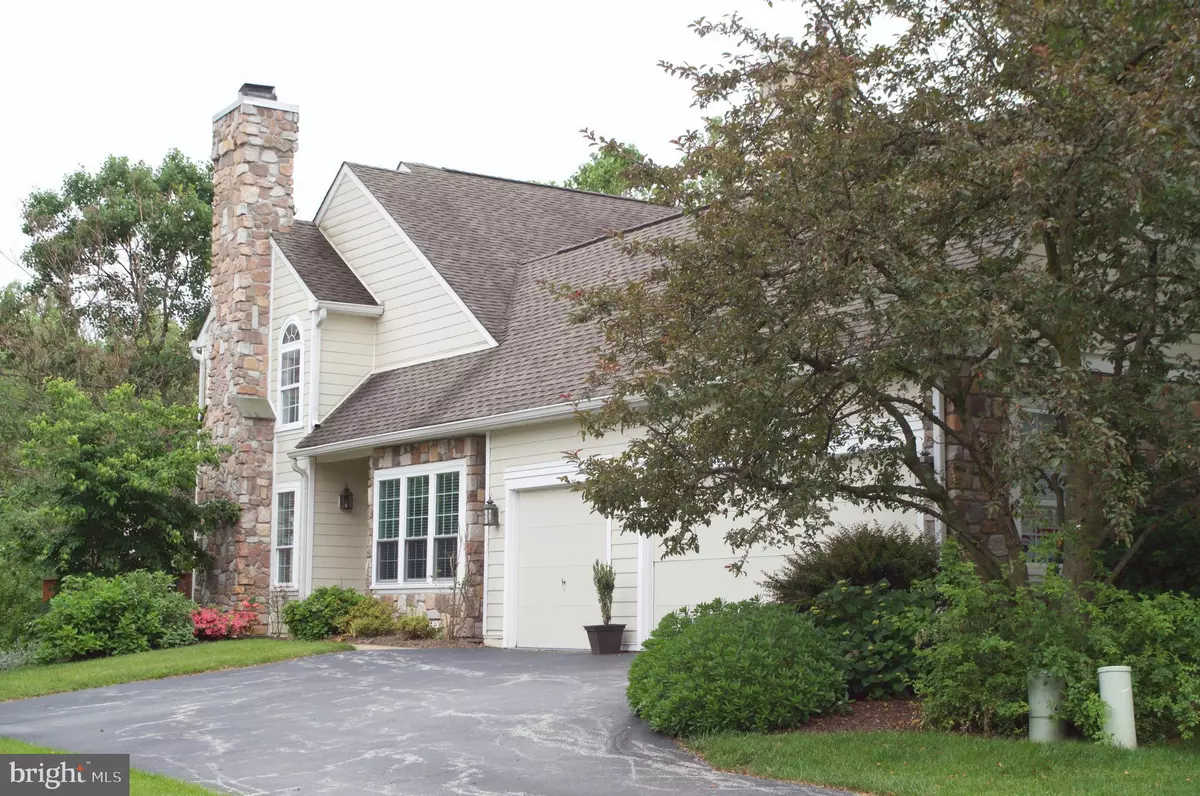$659,000
$659,000
For more information regarding the value of a property, please contact us for a free consultation.
4 Beds
4 Baths
2,794 SqFt
SOLD DATE : 08/04/2020
Key Details
Sold Price $659,000
Property Type Townhouse
Sub Type End of Row/Townhouse
Listing Status Sold
Purchase Type For Sale
Square Footage 2,794 sqft
Price per Sqft $235
Subdivision Daylesford Lake
MLS Listing ID PACT508760
Sold Date 08/04/20
Style Colonial
Bedrooms 4
Full Baths 3
Half Baths 1
HOA Y/N N
Abv Grd Liv Area 2,794
Originating Board BRIGHT
Year Built 1993
Annual Tax Amount $8,044
Tax Year 2019
Lot Size 2,794 Sqft
Acres 0.06
Lot Dimensions 0.00 x 0.00
Property Description
This is the one home you've been waiting for in beautiful Daylesford Lakes! Totally renovated thru out. Foyer is 2 sty and has formal dining room and 2 sty living room open to the floor above. Home features totally remodeled white kitchen with Bosch appliance package, farmhouse sink. Huge granite island with seating, eat in kitchen, double door pantry, Family room has gas fireplace( new liner) herringbone tile around custom mantel, Powder room, First floor master bedroom with sitting room/office, beautiful master bath complete with soak tub and double vanities, glass shower. 2 additional bedrooms on 2nd floor with full bath. All interior doors and handles have been upgraded. Large wrap around deck facing the private wooded area. Finished walk out basement provides ample area to allow for a huge entertaining area or bring the in laws. This could serve as an in law suite as it has room for a living area, dining area, bedroom and has a full bathroom. There are 2 additional storage areas in basement. Entire home has been meticulously maintained and upgraded. Beautiful hardwood floors on 1st and 2nd levels. 3 car garage. Hurry! Won't last! This is NOT like any other home in Daylesford Lakes. Current owners have 150k in recent upgrades. Also 3 car garage.
Location
State PA
County Chester
Area Tredyffrin Twp (10343)
Zoning R4
Rooms
Basement Fully Finished, Walkout Level
Main Level Bedrooms 1
Interior
Interior Features Crown Moldings, Curved Staircase, Floor Plan - Open, Formal/Separate Dining Room, Kitchen - Eat-In, Kitchen - Island, Kitchen - Table Space, Primary Bath(s), Recessed Lighting, Soaking Tub, Upgraded Countertops, Wainscotting, Walk-in Closet(s), Wood Floors, Other
Hot Water Natural Gas
Heating Forced Air
Cooling Central A/C
Flooring Hardwood
Fireplaces Number 1
Fireplaces Type Gas/Propane
Equipment Built-In Microwave, Built-In Range, Dishwasher, Disposal, Dryer, Microwave, Oven - Self Cleaning, Six Burner Stove, Washer
Fireplace Y
Window Features Vinyl Clad
Appliance Built-In Microwave, Built-In Range, Dishwasher, Disposal, Dryer, Microwave, Oven - Self Cleaning, Six Burner Stove, Washer
Heat Source Natural Gas
Laundry Main Floor
Exterior
Exterior Feature Deck(s), Wrap Around
Parking Features Garage - Side Entry
Garage Spaces 3.0
Water Access N
View Trees/Woods
Roof Type Architectural Shingle
Accessibility None
Porch Deck(s), Wrap Around
Attached Garage 3
Total Parking Spaces 3
Garage Y
Building
Lot Description Backs to Trees, Corner, Premium, Trees/Wooded
Story 2
Sewer Public Septic
Water Public
Architectural Style Colonial
Level or Stories 2
Additional Building Above Grade, Below Grade
Structure Type 2 Story Ceilings,Vaulted Ceilings
New Construction N
Schools
School District Tredyffrin-Easttown
Others
Senior Community No
Tax ID 43-09 -0333
Ownership Fee Simple
SqFt Source Assessor
Acceptable Financing Conventional, FHA, VA
Listing Terms Conventional, FHA, VA
Financing Conventional,FHA,VA
Special Listing Condition Standard
Read Less Info
Want to know what your home might be worth? Contact us for a FREE valuation!

Our team is ready to help you sell your home for the highest possible price ASAP

Bought with Wendy T Dembrak • Keller Williams Realty Devon-Wayne






