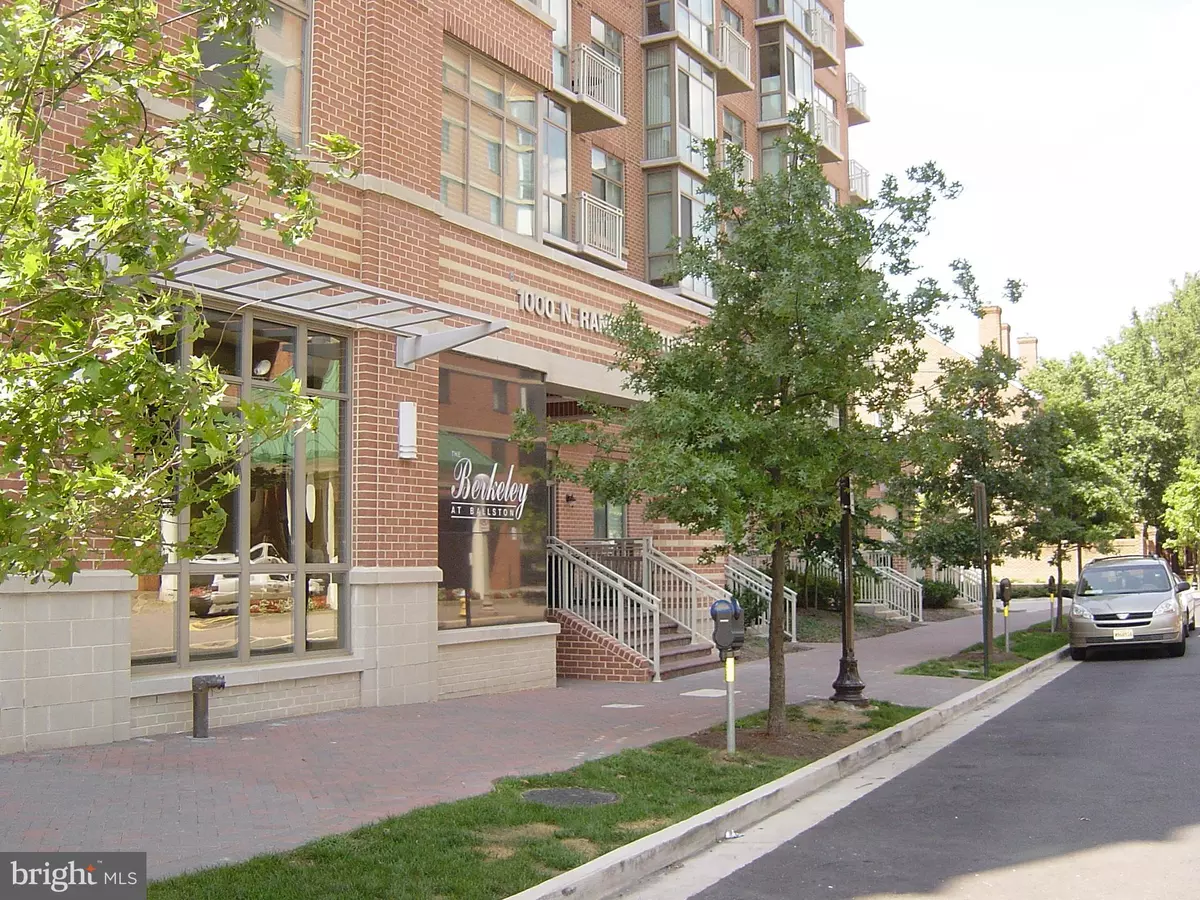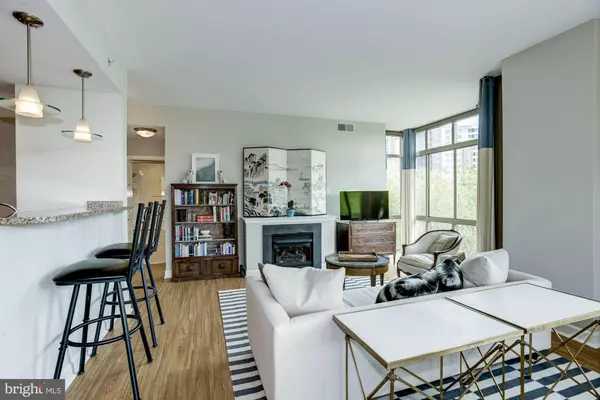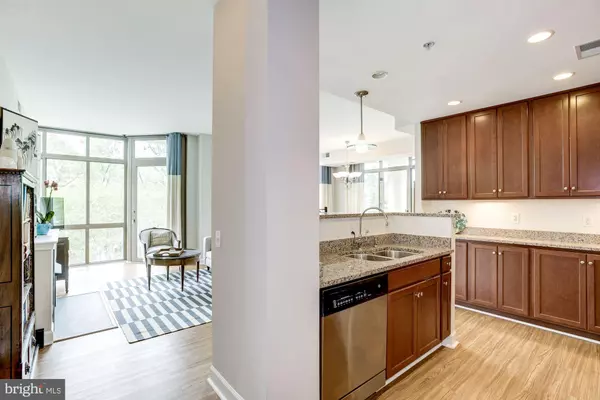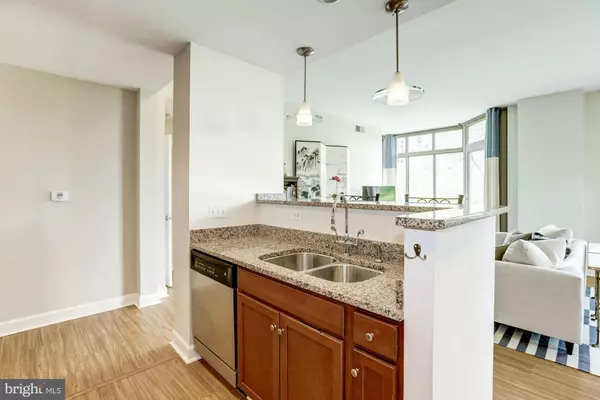$718,000
$725,000
1.0%For more information regarding the value of a property, please contact us for a free consultation.
2 Beds
2 Baths
1,246 SqFt
SOLD DATE : 11/16/2020
Key Details
Sold Price $718,000
Property Type Condo
Sub Type Condo/Co-op
Listing Status Sold
Purchase Type For Sale
Square Footage 1,246 sqft
Price per Sqft $576
Subdivision Berkeley At Ballston
MLS Listing ID VAAR169188
Sold Date 11/16/20
Style Traditional,Unit/Flat
Bedrooms 2
Full Baths 2
Condo Fees $991/mo
HOA Y/N N
Abv Grd Liv Area 1,246
Originating Board BRIGHT
Year Built 2004
Annual Tax Amount $7,057
Tax Year 2020
Property Description
Two BR plus Den! The Berkeley is a well-maintained boutique mid-rise condominium of 83 units. It was built in 2004 of solid brick construction. Unlike most high-rises that feel too much like a hotel, when you walk into The Berkeley, you will feel at home. The warm and welcoming lobby is just quaint enough feel like your own living room. Monica, the concierge, will greet you on your way in and will expertly handle your packages and other service requests. The Berkeley is extremely well located; just 2 blocks from Ballston Quarters and The Ballston Metro (Orange Line, Silver Line). One can live quite well here without a vehicle. The Berkeley offers a gym, additional storage, parking for residents and visitors, and individual private balconies for each unit. Unit 310 is situated in the quiet northwest corner of the building furthest away from bustling street sounds of Fairfax Drive. The rare sun drenched Randolph model (just 5 of these floorplans) has 2 balconies: one large north facing balcony overlooking the courtyard and offering a beautiful tree-lined view and a second smaller west facing balcony. Enjoy watching the sun set from the either balcony or while sitting inside through your floor-to-ceiling windows. Two prime parking spaces are conveniently located next to elevator and stairwell and your own personal storage bin. HVAC and HWH are strategically located in the hallway (vs inside the living space) to allow for quieter living. Den has been converted into a large storage room and computer nook (can be easily converted back to den). Hardwood floors updated in 2019. Water Heater and Boiler New in 2016. HVAC and Rooftop Air Compressor new in 2017.
Location
State VA
County Arlington
Zoning RC
Direction East
Rooms
Other Rooms Living Room, Dining Room, Primary Bedroom, Bedroom 2, Kitchen, Den
Main Level Bedrooms 2
Interior
Interior Features Bar, Breakfast Area, Carpet, Ceiling Fan(s), Combination Dining/Living, Dining Area, Entry Level Bedroom, Floor Plan - Open, Soaking Tub, Stall Shower, Tub Shower, Walk-in Closet(s), Window Treatments, Wood Floors
Hot Water Electric
Heating Forced Air
Cooling Central A/C
Fireplaces Number 1
Fireplaces Type Gas/Propane
Equipment Built-In Microwave, Dishwasher, Disposal, Dryer, Exhaust Fan, Icemaker, Water Heater, Washer, Stove, Stainless Steel Appliances, Refrigerator, Oven/Range - Gas
Furnishings No
Fireplace Y
Window Features Double Pane,Screens
Appliance Built-In Microwave, Dishwasher, Disposal, Dryer, Exhaust Fan, Icemaker, Water Heater, Washer, Stove, Stainless Steel Appliances, Refrigerator, Oven/Range - Gas
Heat Source Natural Gas
Laundry Washer In Unit, Dryer In Unit
Exterior
Exterior Feature Balconies- Multiple
Garage Additional Storage Area, Covered Parking, Garage - Side Entry, Garage Door Opener, Inside Access, Underground
Garage Spaces 2.0
Parking On Site 2
Utilities Available Cable TV Available, Natural Gas Available, Sewer Available, Water Available
Amenities Available Common Grounds, Concierge, Elevator, Exercise Room, Extra Storage, Fitness Center, Security, Reserved/Assigned Parking, Storage Bin
Waterfront N
Water Access N
View Courtyard, Trees/Woods
Accessibility No Stairs
Porch Balconies- Multiple
Parking Type Parking Garage, Off Street
Total Parking Spaces 2
Garage N
Building
Story 1
Unit Features Hi-Rise 9+ Floors
Sewer Public Sewer
Water Public
Architectural Style Traditional, Unit/Flat
Level or Stories 1
Additional Building Above Grade, Below Grade
New Construction N
Schools
Elementary Schools Ashlawn
Middle Schools Swanson
High Schools Washington-Liberty
School District Arlington County Public Schools
Others
Pets Allowed Y
HOA Fee Include Common Area Maintenance,Ext Bldg Maint,Snow Removal,Trash,Management,Reserve Funds
Senior Community No
Tax ID 14-025-157
Ownership Condominium
Security Features Desk in Lobby,Doorman,Resident Manager,Smoke Detector
Acceptable Financing Cash, Conventional, FHA, Private, VA, Variable
Horse Property N
Listing Terms Cash, Conventional, FHA, Private, VA, Variable
Financing Cash,Conventional,FHA,Private,VA,Variable
Special Listing Condition Standard
Pets Description Dogs OK, Cats OK
Read Less Info
Want to know what your home might be worth? Contact us for a FREE valuation!

Our team is ready to help you sell your home for the highest possible price ASAP

Bought with Diane G Murphy • TTR Sotheby's International Realty







