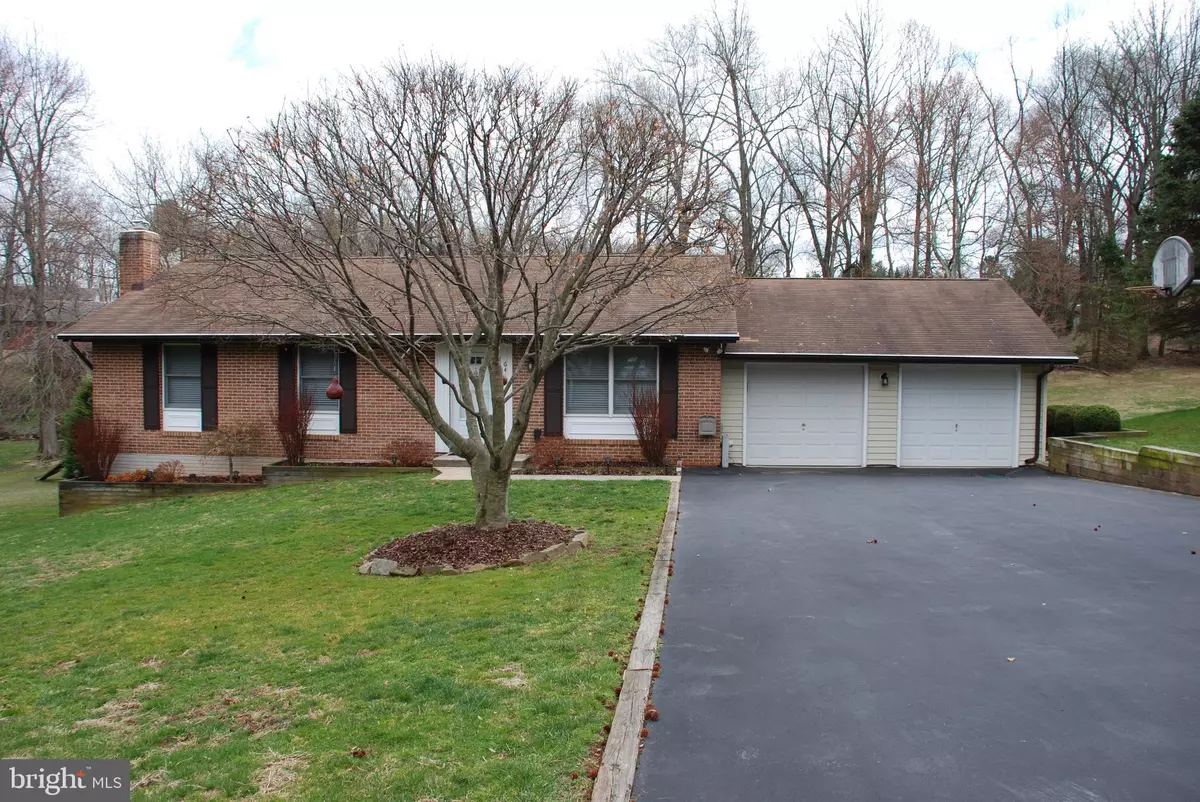$410,000
$422,900
3.1%For more information regarding the value of a property, please contact us for a free consultation.
3 Beds
3 Baths
2,464 SqFt
SOLD DATE : 05/22/2020
Key Details
Sold Price $410,000
Property Type Single Family Home
Sub Type Detached
Listing Status Sold
Purchase Type For Sale
Square Footage 2,464 sqft
Price per Sqft $166
Subdivision Freedom Forest
MLS Listing ID MDCR195056
Sold Date 05/22/20
Style Ranch/Rambler
Bedrooms 3
Full Baths 3
HOA Y/N N
Abv Grd Liv Area 1,232
Originating Board BRIGHT
Year Built 1986
Annual Tax Amount $3,187
Tax Year 2020
Lot Size 0.470 Acres
Acres 0.47
Property Description
Extremely well maintained rancher. This home shows pride of ownership. Wow! FIVE potential BEDROOMS, three on the main level and two sizeable finished rooms in basement that can be used as bedrooms . THREE FULL BATHS, two on main level with a master bath and one in basement! Beautiful bamboo wood floors and vaulted ceilings in living and dinning rooms. Bright kitchen with a spacious dining area that leads to a great entertaining backyard with new multi-level TREX Deck, vinyl railings and above ground, easy to maintain pool with a solar cover. Beautiful well manicured backyard with upgraded landscaping and large storage shed. Cozy finished basement with PELLET Stove in family room, upgraded full bathroom with marble floors, two finished rooms, separate laundry room and lots of storage area. Basement walks out to concrete patio in backyard. Oversized two car garage with built in storage/work shop cabinets and rear door leading to back yard and deck. Huge asphalt drive way able to fit multiple cars. This home has all the amenities. Its a must see!
Location
State MD
County Carroll
Zoning RESIDENTIAL
Rooms
Other Rooms Living Room, Dining Room, Bedroom 2, Bedroom 3, Kitchen, Family Room, Den, Laundry, Storage Room, Bathroom 2, Bathroom 3, Bonus Room, Primary Bathroom
Basement Outside Entrance, Improved, Fully Finished
Main Level Bedrooms 3
Interior
Interior Features Ceiling Fan(s), Chair Railings, Dining Area, Kitchen - Eat-In, Kitchen - Table Space, Primary Bath(s), Stall Shower, Tub Shower, Wood Floors
Heating Heat Pump(s)
Cooling Central A/C, Ceiling Fan(s), Attic Fan, Heat Pump(s)
Flooring Bamboo, Carpet, Ceramic Tile, Marble
Fireplaces Number 1
Fireplaces Type Other
Equipment Dishwasher, Disposal, Exhaust Fan, Humidifier, Icemaker, Oven - Self Cleaning, Oven/Range - Electric, Range Hood, Refrigerator, Stove, Washer/Dryer Hookups Only
Fireplace Y
Appliance Dishwasher, Disposal, Exhaust Fan, Humidifier, Icemaker, Oven - Self Cleaning, Oven/Range - Electric, Range Hood, Refrigerator, Stove, Washer/Dryer Hookups Only
Heat Source Electric
Laundry Basement, Hookup
Exterior
Exterior Feature Deck(s), Brick, Patio(s)
Garage Additional Storage Area, Garage - Front Entry, Garage Door Opener, Oversized
Garage Spaces 2.0
Pool Above Ground
Waterfront N
Water Access N
Roof Type Asphalt,Shingle
Accessibility Other
Porch Deck(s), Brick, Patio(s)
Parking Type Attached Garage, Driveway, Off Street
Attached Garage 2
Total Parking Spaces 2
Garage Y
Building
Story 2
Sewer Public Sewer
Water Public
Architectural Style Ranch/Rambler
Level or Stories 2
Additional Building Above Grade, Below Grade
Structure Type Vaulted Ceilings
New Construction N
Schools
Elementary Schools Freedom District
Middle Schools Oklahoma Road
High Schools Liberty
School District Carroll County Public Schools
Others
Senior Community No
Tax ID 0705037956
Ownership Fee Simple
SqFt Source Estimated
Special Listing Condition Standard
Read Less Info
Want to know what your home might be worth? Contact us for a FREE valuation!

Our team is ready to help you sell your home for the highest possible price ASAP

Bought with Diane W Hayes • RE/MAX Premiere Selections







