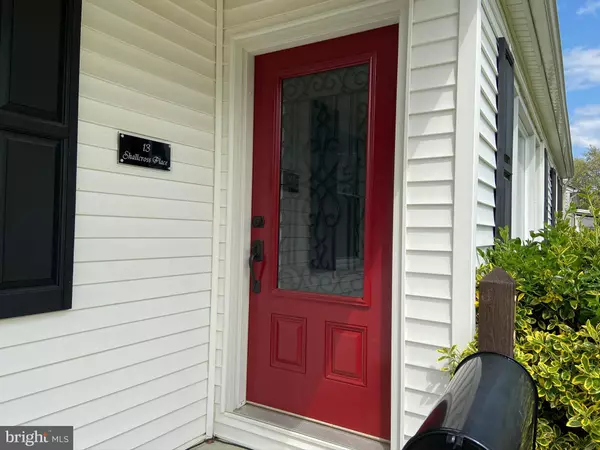$240,000
$259,900
7.7%For more information regarding the value of a property, please contact us for a free consultation.
3 Beds
1 Bath
1,416 SqFt
SOLD DATE : 10/28/2020
Key Details
Sold Price $240,000
Property Type Single Family Home
Sub Type Detached
Listing Status Sold
Purchase Type For Sale
Square Footage 1,416 sqft
Price per Sqft $169
Subdivision None Available
MLS Listing ID DENC508494
Sold Date 10/28/20
Style Ranch/Rambler
Bedrooms 3
Full Baths 1
HOA Y/N N
Abv Grd Liv Area 1,416
Originating Board BRIGHT
Year Built 1952
Annual Tax Amount $1,266
Tax Year 2020
Lot Size 0.260 Acres
Acres 0.26
Lot Dimensions 74.70 x 150.00
Property Description
PRIME location in the center of Middletown. You are just a few minutes walk to the YMCA and Everett Theater plus all of Middletown's shops, bars, restaurants, and Farmers Market. This beautifully upgraded and maintained rancher sits on a large corner lot with a 6 foot fence, giving plenty of privacy to enjoy the expansive back yard. The home features a large 17x17 family room with brand new porcelain wood grain floor. The kitchen, dining room and formal living room all feature hardwood floors while all three bedrooms have brand new carpet. Remodeled kitchen with premium granite, tumbled marble backsplash, commercial range hood vented outside, and top of the line stainless appliances including double oven. New roof 2018 with architectural shingles and complete new AC system with smart thermostat installed last year. Main living room also has a separate ductless split unit for a second AC and heat zone. The home has lots of natural light with many windows. All front and side facing windows have been tinted so that people can't see inside the house during the day, even without blinds or curtains. The tint also helps conserve energy by cutting down on summer heat. Home also features a huge unfinished basement for plenty of storage plus a 24 foot detached shed/ garage and off street parking for 3 vehicles.
Location
State DE
County New Castle
Area South Of The Canal (30907)
Zoning 23R-1A
Rooms
Other Rooms Living Room, Kitchen, Family Room, Bathroom 2, Bathroom 3, Primary Bathroom
Basement Full
Main Level Bedrooms 3
Interior
Interior Features Attic, Kitchen - Eat-In, Pantry, Wood Floors, Wood Stove
Hot Water Electric
Heating Hot Water
Cooling Central A/C
Fireplaces Number 1
Fireplace Y
Heat Source Oil
Laundry Basement
Exterior
Garage Spaces 3.0
Waterfront N
Water Access N
Accessibility None
Parking Type Driveway
Total Parking Spaces 3
Garage N
Building
Story 1
Sewer Public Sewer
Water Public
Architectural Style Ranch/Rambler
Level or Stories 1
Additional Building Above Grade, Below Grade
New Construction N
Schools
School District Appoquinimink
Others
Senior Community No
Tax ID 23-005.00-053
Ownership Fee Simple
SqFt Source Assessor
Acceptable Financing Conventional, FHA, VA
Listing Terms Conventional, FHA, VA
Financing Conventional,FHA,VA
Special Listing Condition Standard
Read Less Info
Want to know what your home might be worth? Contact us for a FREE valuation!

Our team is ready to help you sell your home for the highest possible price ASAP

Bought with Gina M Bozzo • Patterson-Schwartz-Hockessin







