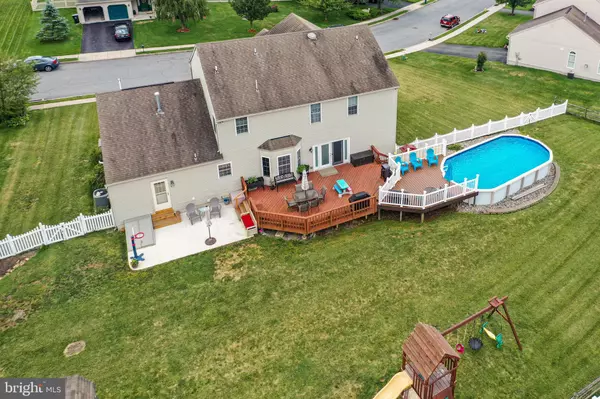$350,000
$350,000
For more information regarding the value of a property, please contact us for a free consultation.
4 Beds
3 Baths
4,059 SqFt
SOLD DATE : 09/30/2020
Key Details
Sold Price $350,000
Property Type Single Family Home
Sub Type Detached
Listing Status Sold
Purchase Type For Sale
Square Footage 4,059 sqft
Price per Sqft $86
Subdivision Cider Mill
MLS Listing ID PABK362416
Sold Date 09/30/20
Style Colonial
Bedrooms 4
Full Baths 2
Half Baths 1
HOA Y/N N
Abv Grd Liv Area 3,059
Originating Board BRIGHT
Year Built 1998
Annual Tax Amount $7,807
Tax Year 2020
Lot Size 0.420 Acres
Acres 0.42
Lot Dimensions 0.00 x 0.00
Property Description
113 Aviemore Ln Douglassville, Could be your new address. Check it out! 4000+ sq ft of living space. This 4 bedroom colonial style home in The Cider Mill community features the Minnesota Model by Forino builders this home is one of Forino's larger models. The current sellers have made many upgrades to make this home a fabulous place to live. Enter into the 2-story foyer with hardwood flooring and open staircase. To your left is the formal living room with new carpeting. To your right the formal dining room with beautiful cherry wood flooring and wains coating. The Large Eat-in-kitchen is open to the family room with gas fireplace. This is a great space for family gatherings. The beautiful cabinetry, granite countertops and stainless steel appliances complete any buyers check list. The family room has French doors leading to the rear yard which is fairly level by Pennsylvania standards. This yard has it all! Totally fenced-in making it convenient for pets. There is a large deck and patio area great for entertaining. As well as an above-ground pool and play set. Such a fun space. The Lower level of this home is finished and you will be amazed when you see it! There is a large bar area as well as lots of extra space for living whether its working out, watching a movie with the family or a great space for the kids to play. The upper level feature s the Master suite with sitting area, walk-in-closet and master bath with double sink, tile shower and whirl pool tub. The other 3 bedrooms are adorably decorated and ready for the new family to enjoy. So make your showing appointment today!
Location
State PA
County Berks
Area Amity Twp (10224)
Zoning RESIDENTIAL
Rooms
Basement Full
Main Level Bedrooms 4
Interior
Hot Water Natural Gas
Heating Forced Air
Cooling Central A/C
Fireplaces Number 1
Fireplaces Type Gas/Propane
Fireplace Y
Heat Source Natural Gas
Laundry Main Floor
Exterior
Pool Above Ground
Waterfront N
Water Access N
Accessibility None
Parking Type Driveway
Garage N
Building
Story 2
Sewer Public Sewer
Water Public
Architectural Style Colonial
Level or Stories 2
Additional Building Above Grade, Below Grade
New Construction N
Schools
School District Daniel Boone Area
Others
Senior Community No
Tax ID 24-5365-10-35-6304
Ownership Fee Simple
SqFt Source Assessor
Acceptable Financing FHA, Cash, Conventional, VA, USDA
Listing Terms FHA, Cash, Conventional, VA, USDA
Financing FHA,Cash,Conventional,VA,USDA
Special Listing Condition Standard
Read Less Info
Want to know what your home might be worth? Contact us for a FREE valuation!

Our team is ready to help you sell your home for the highest possible price ASAP

Bought with Mena Badros • EXP Realty, LLC







