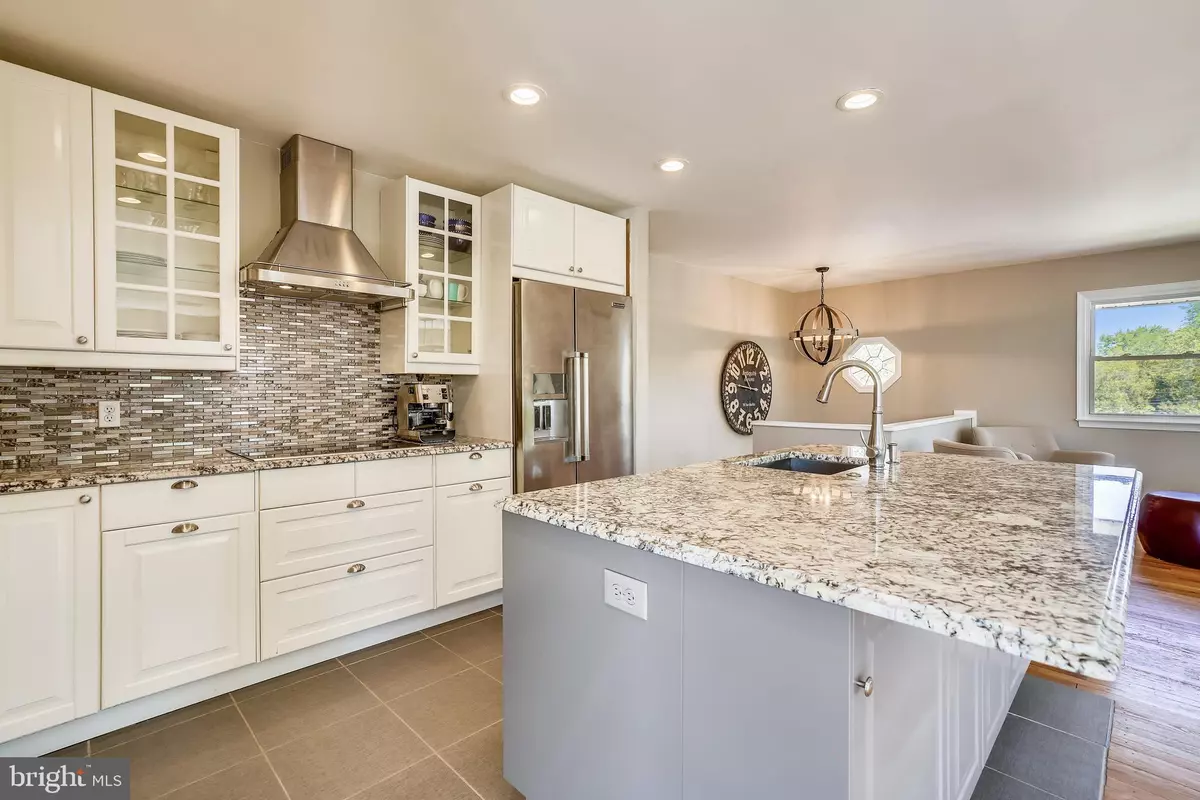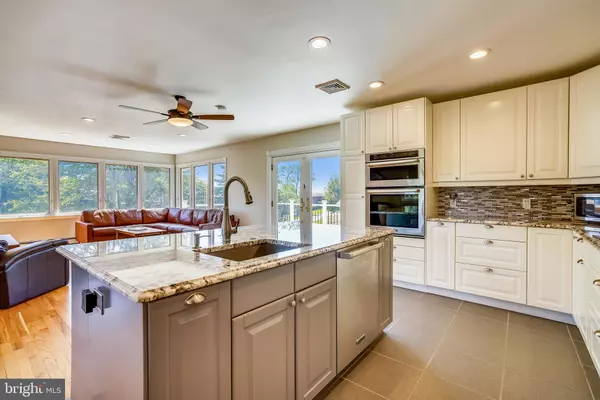$585,000
$585,000
For more information regarding the value of a property, please contact us for a free consultation.
4 Beds
2 Baths
1,924 SqFt
SOLD DATE : 07/31/2020
Key Details
Sold Price $585,000
Property Type Single Family Home
Sub Type Detached
Listing Status Sold
Purchase Type For Sale
Square Footage 1,924 sqft
Price per Sqft $304
Subdivision Turkey Point
MLS Listing ID MDAA436114
Sold Date 07/31/20
Style Split Foyer
Bedrooms 4
Full Baths 2
HOA Fees $9/ann
HOA Y/N Y
Abv Grd Liv Area 1,132
Originating Board BRIGHT
Year Built 1966
Annual Tax Amount $4,453
Tax Year 2019
Lot Size 0.258 Acres
Acres 0.26
Property Description
Island Living off the South River! Totally Renovated 4 Bedroom / 2 Bath Summer Home on Turkey Point Island with Private Pool and Water Views from your Oversized Deck. Entertain in this Mid Century Modern Split Level featuring a Gourmet Kitchen with Stainless Steel Appliances and Granite Countertops, which opens to a Family Room / Dining area encased in a Wall of Windows. The Main Level also features the Light Filled Master Bedroom and Master Bathroom with Soaking Tub, as well as 2 additional Bedrooms and a nicely appointed Full Bath. Step into the Lower Level and Relax in the Additional Living Room, or the 4th Bedroom with Walk-In Closet. The Lower Level also features a Laundry / Mud Room area connecting to the Storage Space and Garage. Enjoy the 3 Natural Community Beaches and a Fishing Pier which are all located a short distance from the Front Door. Don't miss this rare opportunity to live on the Island!
Location
State MD
County Anne Arundel
Zoning R2
Rooms
Other Rooms Dining Room, Primary Bedroom, Bedroom 2, Bedroom 3, Kitchen, Family Room, 2nd Stry Fam Rm, Laundry, Bathroom 2, Primary Bathroom
Basement Connecting Stairway, Daylight, Partial, Interior Access, Partially Finished, Garage Access, Windows
Main Level Bedrooms 3
Interior
Interior Features Attic, Combination Kitchen/Living, Dining Area, Floor Plan - Open, Kitchen - Gourmet, Kitchen - Island, Recessed Lighting, Soaking Tub, Tub Shower, Upgraded Countertops, Walk-in Closet(s), Wood Floors
Hot Water Oil
Heating Heat Pump(s), Baseboard - Hot Water
Cooling Central A/C, Ductless/Mini-Split, Ceiling Fan(s)
Flooring Hardwood, Laminated, Carpet
Equipment Built-In Microwave, Dishwasher, Dryer, Oven - Self Cleaning, Range Hood, Refrigerator, Stainless Steel Appliances, Washer
Fireplace N
Window Features Double Hung
Appliance Built-In Microwave, Dishwasher, Dryer, Oven - Self Cleaning, Range Hood, Refrigerator, Stainless Steel Appliances, Washer
Heat Source Oil
Laundry Lower Floor
Exterior
Exterior Feature Deck(s)
Garage Garage - Front Entry, Garage Door Opener
Garage Spaces 4.0
Fence Vinyl, Split Rail
Pool Above Ground
Amenities Available Beach, Pier/Dock
Waterfront N
Water Access Y
Water Access Desc Fishing Allowed,Private Access
View Water, River, Garden/Lawn, Trees/Woods
Accessibility None
Porch Deck(s)
Parking Type Attached Garage, Driveway
Attached Garage 1
Total Parking Spaces 4
Garage Y
Building
Lot Description SideYard(s), Rear Yard, Level, Corner
Story 2
Sewer Public Sewer
Water Well
Architectural Style Split Foyer
Level or Stories 2
Additional Building Above Grade, Below Grade
New Construction N
Schools
School District Anne Arundel County Public Schools
Others
Pets Allowed Y
HOA Fee Include Common Area Maintenance
Senior Community No
Tax ID 020186306624350
Ownership Fee Simple
SqFt Source Assessor
Security Features Electric Alarm,Smoke Detector
Acceptable Financing Conventional, Cash, FHA, VA
Listing Terms Conventional, Cash, FHA, VA
Financing Conventional,Cash,FHA,VA
Special Listing Condition Standard
Pets Description No Pet Restrictions
Read Less Info
Want to know what your home might be worth? Contact us for a FREE valuation!

Our team is ready to help you sell your home for the highest possible price ASAP

Bought with Christian R Jackson • Keller Williams Preferred Properties







