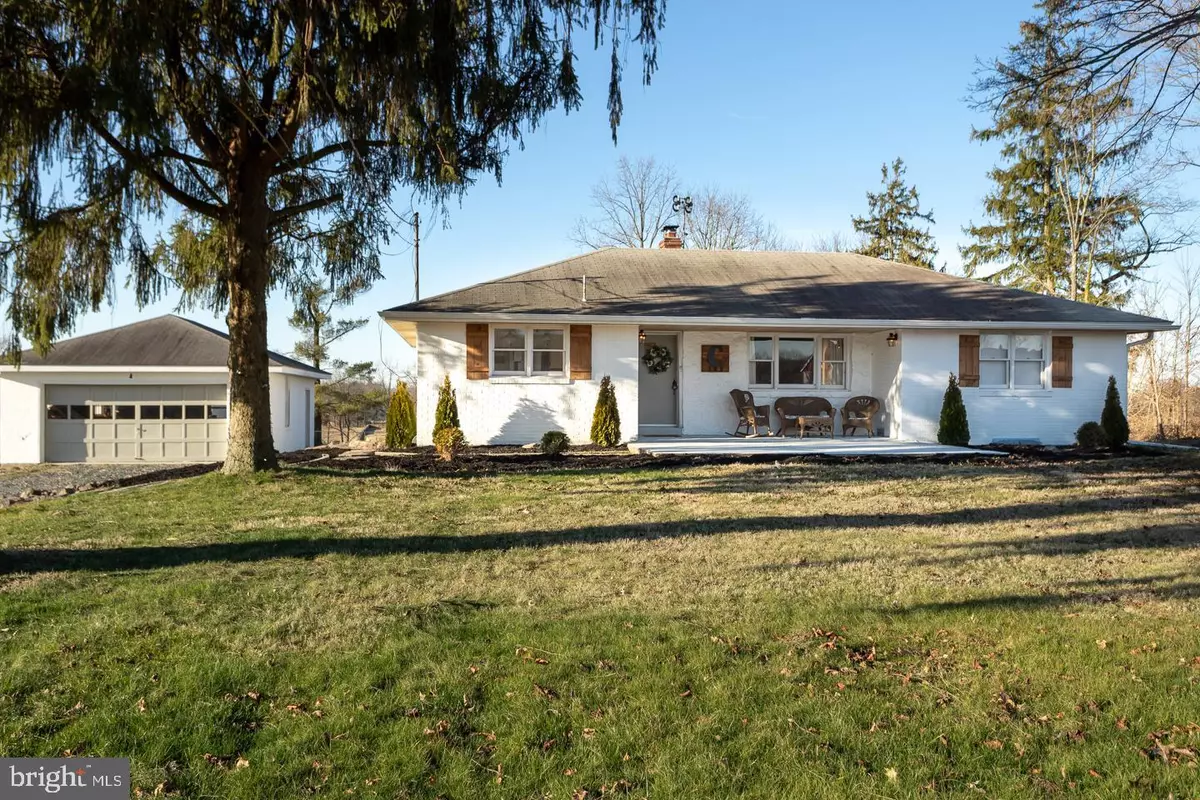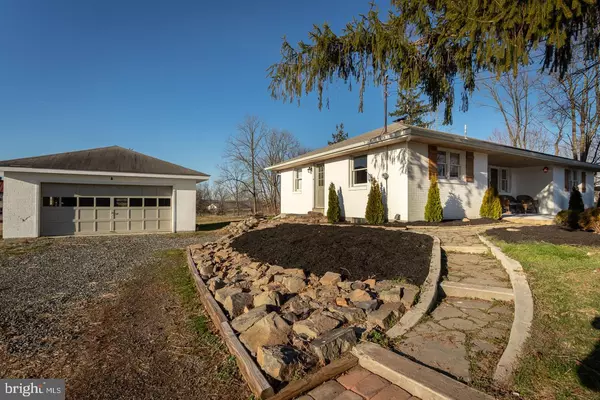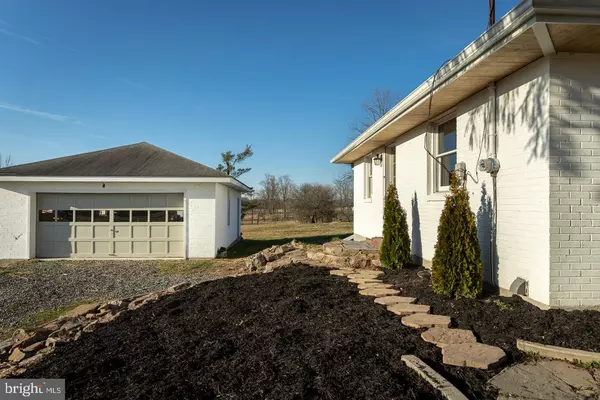$249,000
$249,000
For more information regarding the value of a property, please contact us for a free consultation.
3 Beds
1 Bath
1,254 SqFt
SOLD DATE : 04/23/2020
Key Details
Sold Price $249,000
Property Type Single Family Home
Sub Type Detached
Listing Status Sold
Purchase Type For Sale
Square Footage 1,254 sqft
Price per Sqft $198
Subdivision None Available
MLS Listing ID PABK355414
Sold Date 04/23/20
Style Ranch/Rambler
Bedrooms 3
Full Baths 1
HOA Y/N N
Abv Grd Liv Area 1,254
Originating Board BRIGHT
Year Built 1955
Annual Tax Amount $4,408
Tax Year 2019
Lot Size 1.360 Acres
Acres 1.36
Lot Dimensions 0.00 x 0.00
Property Description
Welcome Home to 702 Evans Rd!! This adorable 3 bedroom Ranch style home sits back off the road, offers great curb appeal and sits on 1.36 acres of land in the Boyertown School District!! This is one floor living at its best! Stroll up the flagstone walkway to the beautiful front covered porch, you'll notice the new shutters, new landscaping and mature trees making it a great spot for your morning coffee! Upon entering the home, you will immediately feel the charm this home offers!! You'll be greeted with BRAND NEW laminate wood flooring throughout the first floor, except for all 3 bedrooms that have the original hardwood floors, ARCHED doorways, new hardware on all the doors and fresh neutral paint throughout. The kitchen offers white cabinets, Subway Tile Backsplash, double bowl stainless-steel sink, 2 lazy Suzanne's for storage, plenty of counterspace, cabinet/pantry, Wall oven, and the new Stainless-Steel Fridge is included! Off the kitchen is a side door to access the side/backyard and detached garage. The spacious, yet cozy, living room has a gorgeous fireplace with a wood stove insert making it a beautiful focal point! There are plenty of windows to allow lots of natural light to stream through making the home bright and cheerful. Two of the three bedrooms are off the living room and both have generously sized closets and the back bedroom has a ceiling fan. The 3rd bedroom is currently being used as an office space but would make a great playroom/workout or craft room! The Full bathroom has tile floors, fully tiled bath/shower tub combo and linen closet. There are several closets, giving you plenty of storage space. The Unfinished full-sized basement has so much potential if you decide to finish it! You'll notice the walls are already waterproofed with Dryloc, laundry hookup, and Bilco doors to access the backyard. Speaking of the backyard, it's a nature lovers dream and a HUGE space for entertaining family and friends!! Backing up to farmland and watching the deer graze is sure to add to the peace and tranquility of this amazing property!! This home has so much to offer with the large oversized driveway as well Public Sewer and LOW TAXES!! Conveniently located off the main drag, but minutes to Rt 100/422, shopping, restaurants and Philadelphia Premium Outlets makes this home a MUST SEE!!! Don't wait to schedule your personal tour!!
Location
State PA
County Berks
Area Douglas Twp (10241)
Zoning 102 RES
Rooms
Other Rooms Living Room, Bedroom 2, Bedroom 3, Kitchen, Bedroom 1
Basement Full, Outside Entrance, Unfinished
Main Level Bedrooms 3
Interior
Interior Features Ceiling Fan(s), Entry Level Bedroom, Kitchen - Eat-In, Tub Shower, Wood Floors
Heating Hot Water
Cooling Window Unit(s), Ceiling Fan(s)
Flooring Hardwood, Tile/Brick, Wood
Fireplaces Number 1
Fireplaces Type Brick, Wood
Equipment Oven - Wall, Oven/Range - Electric, Range Hood, Refrigerator, Water Heater
Fireplace Y
Appliance Oven - Wall, Oven/Range - Electric, Range Hood, Refrigerator, Water Heater
Heat Source Oil
Laundry Basement
Exterior
Exterior Feature Porch(es), Roof
Garage Garage - Front Entry
Garage Spaces 2.0
Waterfront N
Water Access N
View Pasture, Pond, Trees/Woods
Roof Type Shingle
Accessibility None
Porch Porch(es), Roof
Parking Type Detached Garage, Driveway, Off Street
Total Parking Spaces 2
Garage Y
Building
Story 1
Sewer Public Sewer
Water Private
Architectural Style Ranch/Rambler
Level or Stories 1
Additional Building Above Grade, Below Grade
New Construction N
Schools
School District Boyertown Area
Others
Senior Community No
Tax ID 41-5385-00-58-3565
Ownership Fee Simple
SqFt Source Assessor
Acceptable Financing Cash, Conventional, FHA, VA, USDA
Listing Terms Cash, Conventional, FHA, VA, USDA
Financing Cash,Conventional,FHA,VA,USDA
Special Listing Condition Standard
Read Less Info
Want to know what your home might be worth? Contact us for a FREE valuation!

Our team is ready to help you sell your home for the highest possible price ASAP

Bought with Donna M Godfrey • Godfrey Properties







