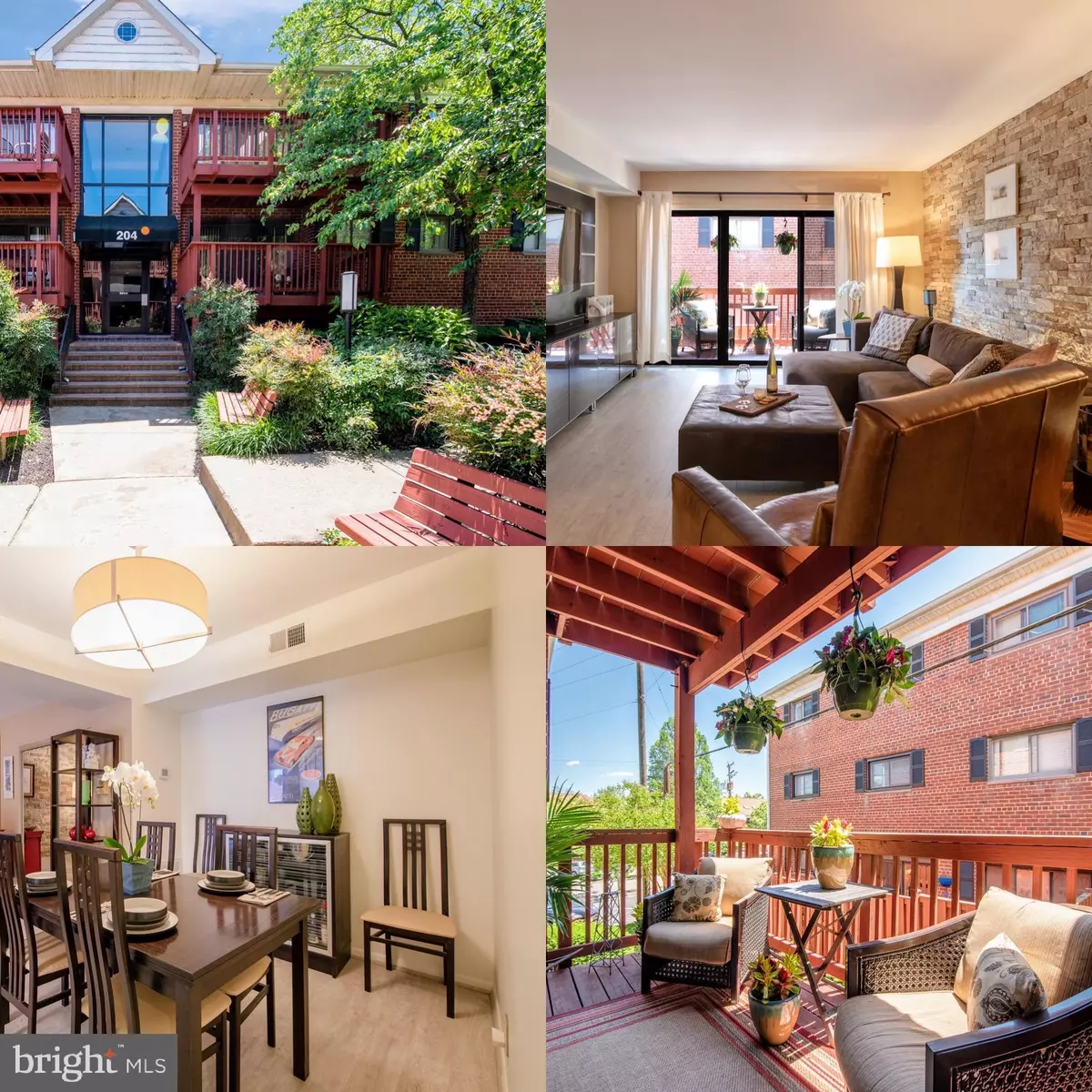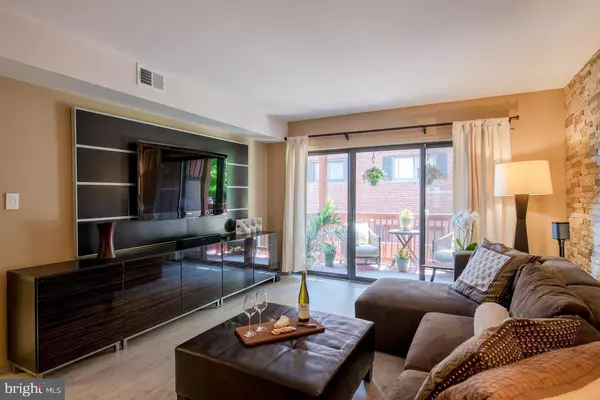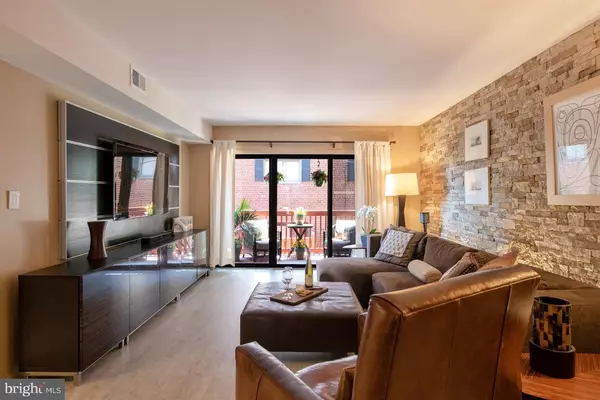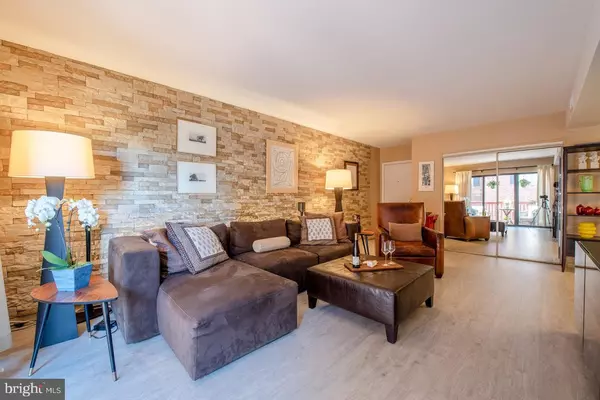$325,100
$319,900
1.6%For more information regarding the value of a property, please contact us for a free consultation.
2 Beds
1 Bath
969 SqFt
SOLD DATE : 07/09/2020
Key Details
Sold Price $325,100
Property Type Condo
Sub Type Condo/Co-op
Listing Status Sold
Purchase Type For Sale
Square Footage 969 sqft
Price per Sqft $335
Subdivision Seminary Walk
MLS Listing ID VAAX246676
Sold Date 07/09/20
Style Contemporary
Bedrooms 2
Full Baths 1
Condo Fees $344/mo
HOA Y/N N
Abv Grd Liv Area 969
Originating Board BRIGHT
Year Built 1959
Annual Tax Amount $3,277
Tax Year 2020
Property Description
Wait no more Beautiful, conveniently located, and move-in ready! This 969 sq.ft. home has been updated throughout. Floor-plan features: 2 spacious bedrooms with closets, custom doors; 1 bathroom with 2 separate sinks, tub, custom door and tiled flooring; a kitchen with plenty of storage, marble flooring, gas range, stainless appliances, full sized Washer & Dryer; a living room with beautiful natural light and grey Pergo flooring, stylish faux brick wall and doors that leads out to large balcony, perfect for your morning coffee or evening beverage. Dining area can seat 4-6 people. Seminary Walk are Garden Style buildings which are located just outside of Old Town, Alexandria with its many trendy restaurants, bars, pubs and boutiques. Community is nearby a quaint park, excellent for a picnic etc. Minutes away from Metro (blue/yellow lines), Commuting Bus, Beltway, National Harbor, Potomac River, Whole Foods and future Wegmans. Building has extra storage. Unit comes with 1 permit for off-street parking, there is also plenty of open parking in the community. Pets are welcome. See 3D Virtual Tour.
Location
State VA
County Alexandria City
Zoning RA
Rooms
Other Rooms Living Room, Dining Room, Bedroom 2, Kitchen, Bedroom 1, Bathroom 1
Main Level Bedrooms 2
Interior
Interior Features Carpet, Ceiling Fan(s), Dining Area, Entry Level Bedroom, Floor Plan - Traditional, Window Treatments, Wood Floors, Kitchen - Galley
Heating Forced Air
Cooling Central A/C, Ceiling Fan(s)
Flooring Carpet, Ceramic Tile, Marble, Laminated
Equipment Built-In Microwave, Dishwasher, Dryer - Front Loading, Refrigerator, Washer - Front Loading, Oven/Range - Gas, Stainless Steel Appliances
Furnishings No
Fireplace N
Appliance Built-In Microwave, Dishwasher, Dryer - Front Loading, Refrigerator, Washer - Front Loading, Oven/Range - Gas, Stainless Steel Appliances
Heat Source Electric
Laundry Dryer In Unit, Washer In Unit, Common
Exterior
Exterior Feature Balcony
Garage Spaces 1.0
Amenities Available Extra Storage
Water Access N
Accessibility None
Porch Balcony
Total Parking Spaces 1
Garage N
Building
Lot Description No Thru Street
Story 1
Unit Features Garden 1 - 4 Floors
Sewer Public Sewer
Water Public
Architectural Style Contemporary
Level or Stories 1
Additional Building Above Grade, Below Grade
New Construction N
Schools
Elementary Schools Douglas Macarthur
Middle Schools George Washington
High Schools Alexandria City
School District Alexandria City Public Schools
Others
Pets Allowed Y
HOA Fee Include Common Area Maintenance,Ext Bldg Maint,Insurance,Management,Snow Removal,Water
Senior Community No
Tax ID 062.01-0C-0204.004
Ownership Condominium
Security Features Main Entrance Lock
Horse Property N
Special Listing Condition Standard
Pets Allowed Number Limit
Read Less Info
Want to know what your home might be worth? Contact us for a FREE valuation!

Our team is ready to help you sell your home for the highest possible price ASAP

Bought with Amy E Wease • RLAH @properties






