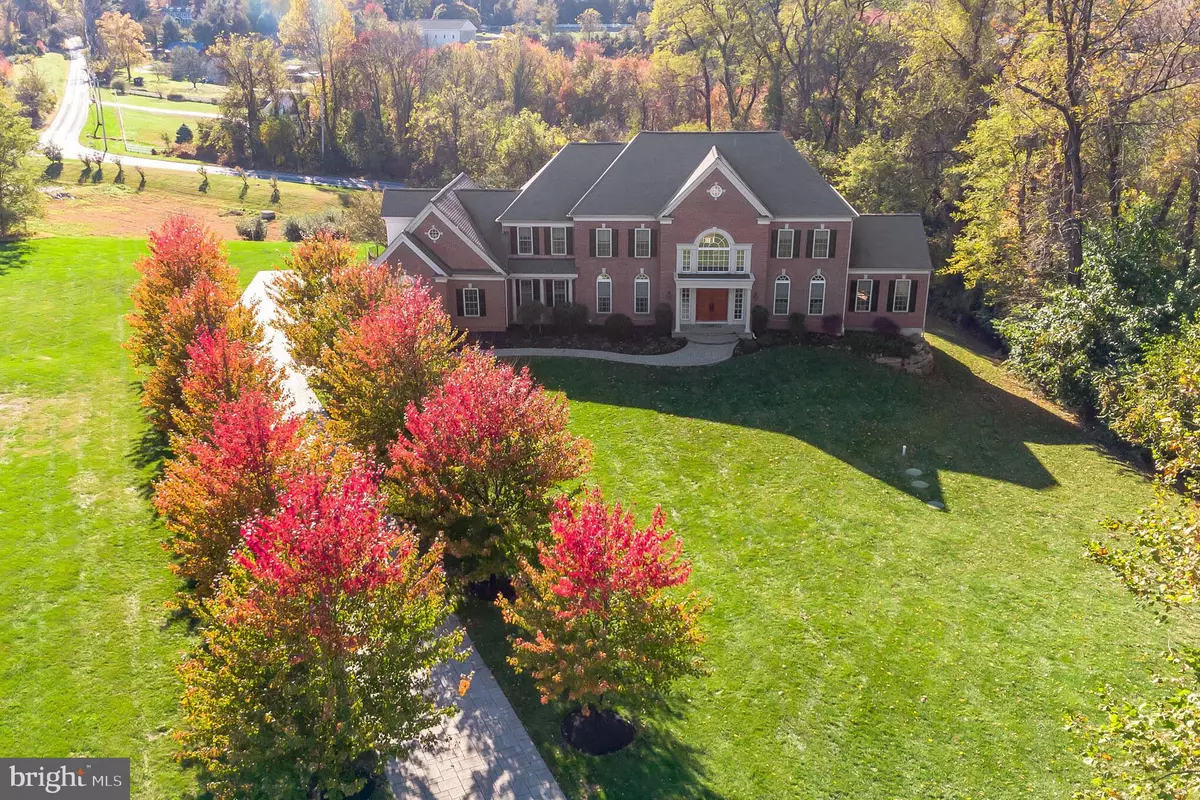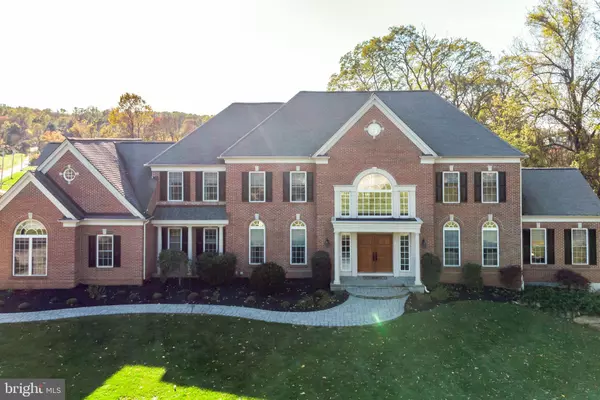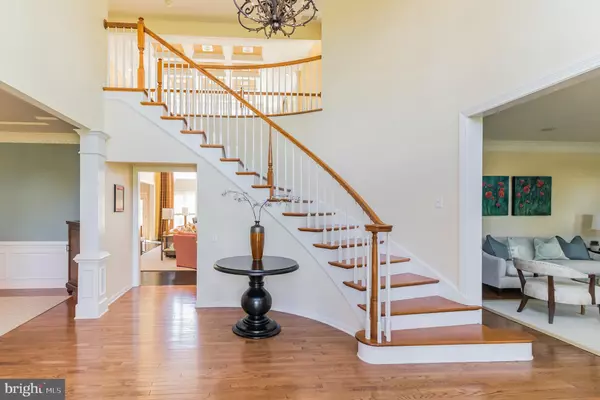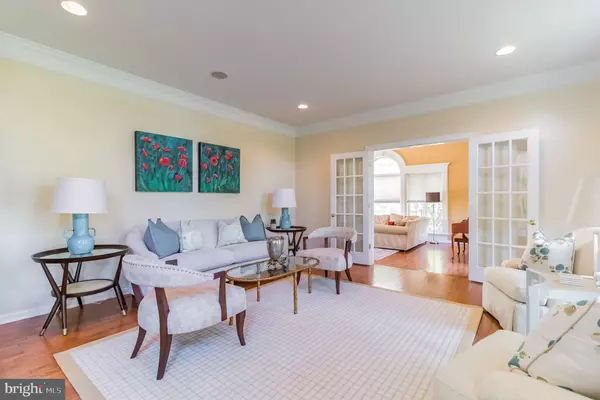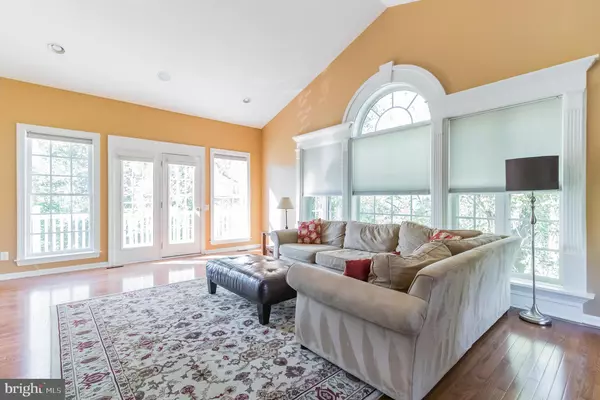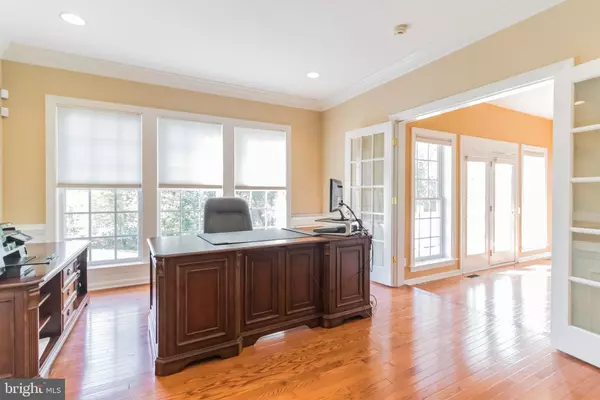$1,048,125
$1,125,000
6.8%For more information regarding the value of a property, please contact us for a free consultation.
5 Beds
7 Baths
6,815 SqFt
SOLD DATE : 01/30/2020
Key Details
Sold Price $1,048,125
Property Type Single Family Home
Sub Type Detached
Listing Status Sold
Purchase Type For Sale
Square Footage 6,815 sqft
Price per Sqft $153
Subdivision Deerfield
MLS Listing ID PACT492598
Sold Date 01/30/20
Style Colonial
Bedrooms 5
Full Baths 5
Half Baths 2
HOA Fees $140/mo
HOA Y/N Y
Abv Grd Liv Area 5,165
Originating Board BRIGHT
Year Built 2006
Annual Tax Amount $13,608
Tax Year 2019
Lot Size 1.110 Acres
Acres 1.11
Lot Dimensions 0.00 x 0.00
Property Description
The nicest home in Deerfield is finally on the market! Welcome to 75 Hollow Drive! Located at the end of the cul de sac, this stately brick front home (no stucco) has a beautiful, tree-lined paver driveway leading you up to the three-car garage. Enter through the elegant mahogany door into the two-story center hall - the first floor has hardwoods throughout and is loaded with custom millwork. To the left is the spacious dining room and to the right is the living room followed by the comfortable sunroom with vaulted ceiling. For those that need quiet home work space, there is a private office as well. The kitchen is a home chef's dream! It includes granite counter tops, a huge four stool island with a work sink, stainless steel appliances - including double ovens, propane cook top and a wine fridge, plus elegant pendant lighting. There is a large breakfast area with French doors leading to the composite deck overlooking the pool, fenced back yard, beautiful landscaping and mature trees. Perfect for entertaining, the family room adjacent to the kitchen boasts a truly dramatic two-story coffered ceiling, new espresso colored hardwood floors, fireplace and a soaring wall of windows offering beautiful views and lots of natural light! Not to worry - the shades on the upper windows are remote controlled! Completing the first floor are two powder rooms, convenient first floor laundry room with plenty of cabinets as well as access to the garage. The grand spiral staircase leads you up to the second-floor landing which overlooks the family room. This floor is perfect if you're looking for space and privacy for everyone! One wing offers three bedrooms each with a private en suite bath. The other wing is the spacious master suite with a tray ceiling, sitting area with a fireplace and recessed lighting. Step down into the master bathroom and you'll find double vanities, shower, luxurious jacuzzi tub and access to the terrific master closet that's been professionally designed by California Closets. Just when you think you've seen it all, the daylight, walkout lower level will WOW you with a large open area for entertaining including a five stool wet bar that's fully equipped with granite countertops, bar sink, ice maker, microwave and refrigerator. It's a perfect place to grab your favorite snacks before heading into the fully equipped theater room or a bottle of water before hitting your private home gym. The fifth bedroom is located in the lower level and includes an egress window. There is also a fifth full bath and a second laundry closet which are convenient for use from the pool and hot tub - no need for wet feet or towels upstairs! All of this and just minutes to Rte 202, PA Turnpike and King of Prussia plus Malvern Borough shops, restaurants and public transportation. You'll find that commuting to Philadelphia, NYC and beyond will be a breeze!
Location
State PA
County Chester
Area Charlestown Twp (10335)
Zoning FR
Rooms
Other Rooms Living Room, Dining Room, Primary Bedroom, Bedroom 2, Bedroom 3, Bedroom 4, Bedroom 5, Kitchen, Sun/Florida Room, Exercise Room, Great Room, Laundry, Office, Recreation Room, Media Room, Primary Bathroom, Full Bath
Basement Daylight, Full, Fully Finished, Outside Entrance
Interior
Interior Features Bar, Breakfast Area, Built-Ins, Carpet, Ceiling Fan(s), Crown Moldings, Curved Staircase, Family Room Off Kitchen, Kitchen - Eat-In, Kitchen - Island, Primary Bath(s), Recessed Lighting, Upgraded Countertops, Walk-in Closet(s)
Hot Water Propane
Heating Forced Air
Cooling Central A/C
Flooring Hardwood, Carpet, Tile/Brick
Fireplaces Number 2
Fireplaces Type Gas/Propane
Equipment Dishwasher, Dryer, Refrigerator, Stainless Steel Appliances, Washer
Fireplace Y
Window Features Insulated
Appliance Dishwasher, Dryer, Refrigerator, Stainless Steel Appliances, Washer
Heat Source Propane - Leased
Laundry Main Floor
Exterior
Exterior Feature Deck(s), Patio(s), Balcony
Parking Features Garage - Side Entry
Garage Spaces 3.0
Pool In Ground, Heated
Water Access N
Roof Type Architectural Shingle
Accessibility None
Porch Deck(s), Patio(s), Balcony
Attached Garage 3
Total Parking Spaces 3
Garage Y
Building
Story 2
Foundation Concrete Perimeter
Sewer On Site Septic
Water Well
Architectural Style Colonial
Level or Stories 2
Additional Building Above Grade, Below Grade
Structure Type 9'+ Ceilings
New Construction N
Schools
Elementary Schools Charlestown
Middle Schools Great Valley
High Schools Great Valley
School District Great Valley
Others
HOA Fee Include Common Area Maintenance,Management,Trash
Senior Community No
Tax ID 35-03 -0039.0600
Ownership Fee Simple
SqFt Source Assessor
Acceptable Financing Cash, Conventional
Listing Terms Cash, Conventional
Financing Cash,Conventional
Special Listing Condition Standard
Read Less Info
Want to know what your home might be worth? Contact us for a FREE valuation!

Our team is ready to help you sell your home for the highest possible price ASAP

Bought with Ron C Vogel • RE/MAX Achievers-Collegeville

