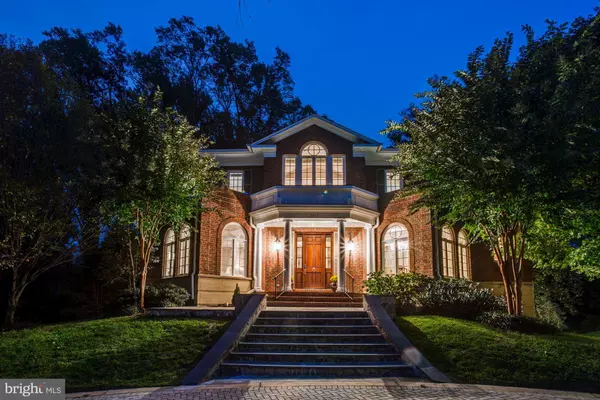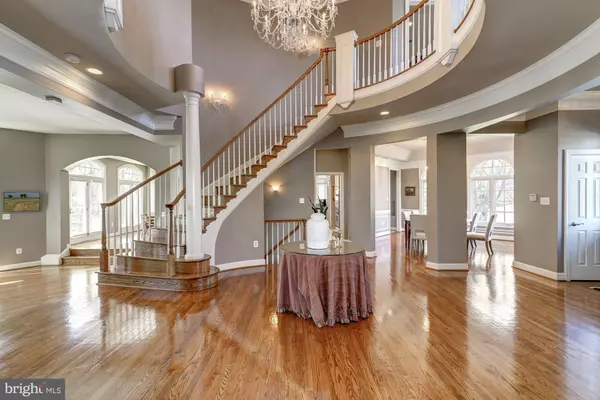$1,920,000
$2,125,000
9.6%For more information regarding the value of a property, please contact us for a free consultation.
5 Beds
6 Baths
7,170 SqFt
SOLD DATE : 07/10/2020
Key Details
Sold Price $1,920,000
Property Type Single Family Home
Sub Type Detached
Listing Status Sold
Purchase Type For Sale
Square Footage 7,170 sqft
Price per Sqft $267
Subdivision Dover Balmoral Riverwood
MLS Listing ID VAAR159228
Sold Date 07/10/20
Style Colonial
Bedrooms 5
Full Baths 5
Half Baths 1
HOA Fees $58/ann
HOA Y/N Y
Abv Grd Liv Area 4,820
Originating Board BRIGHT
Year Built 2002
Annual Tax Amount $18,187
Tax Year 2019
Lot Size 0.474 Acres
Acres 0.47
Property Description
$125,000 PRICE REDUCTION ON a N Arlington beauty. The Sellers have been away from the house for the past several weeks, so showings are easy. This lovely home delivers all the room you want with an elegance hard to match in North Arlington. The quality and detail of the woodwork on the main level is unmatched. Spacious rooms flow into one another from the center rotunda: Living Room, Dining Room, Family Room, Kitchen and Breakfast Room. A curving staircase and upper level gallery enhance the central space of the home. Large windows flood the home with light. The home was originally designed for an elevator. Located just minutes from downtown WDC, Reagan National Airport, GW Parkway and I-66, the home is convenient to points east, west, north and south. Amazon HQ2 is a straight shot down the GW Parkway from Spout Run. Walk into Potomac Overlook Park just two blocks away and join the community-based Donaldson Run Recreation Association (pool.) The home is sited on a one-half acre lot on a quiet cul de sac with fountain and flowering cherry trees.
Location
State VA
County Arlington
Zoning R-20
Direction Northeast
Rooms
Other Rooms Living Room, Dining Room, Primary Bedroom, Bedroom 2, Bedroom 3, Bedroom 4, Bedroom 5, Kitchen, Family Room, Breakfast Room, Office, Recreation Room
Basement Other, Daylight, Full, Daylight, Partial, Connecting Stairway
Interior
Interior Features Breakfast Area, Butlers Pantry, Chair Railings, Crown Moldings, Curved Staircase, Family Room Off Kitchen, Floor Plan - Traditional, Kitchen - Gourmet, Kitchen - Island, Primary Bath(s), Pantry, Recessed Lighting, Wainscotting, Walk-in Closet(s), Wood Floors
Heating Forced Air
Cooling Central A/C
Flooring Hardwood, Carpet
Fireplaces Number 3
Heat Source Natural Gas
Exterior
Garage Garage - Side Entry, Inside Access, Oversized
Garage Spaces 3.0
Fence Invisible
Utilities Available Electric Available, Cable TV Available, Fiber Optics Available, Water Available, Natural Gas Available
Waterfront N
Water Access N
View Trees/Woods, Street, Scenic Vista
Roof Type Composite
Accessibility None
Parking Type Attached Garage
Attached Garage 3
Total Parking Spaces 3
Garage Y
Building
Story 3
Sewer Public Sewer
Water Public
Architectural Style Colonial
Level or Stories 3
Additional Building Above Grade, Below Grade
New Construction N
Schools
Elementary Schools Taylor
Middle Schools Dorothy Hamm
High Schools Yorktown
School District Arlington County Public Schools
Others
HOA Fee Include Common Area Maintenance
Senior Community No
Tax ID 04-011-507
Ownership Fee Simple
SqFt Source Assessor
Special Listing Condition Standard
Read Less Info
Want to know what your home might be worth? Contact us for a FREE valuation!

Our team is ready to help you sell your home for the highest possible price ASAP

Bought with Vladlena Peschanska • Long & Foster Real Estate, Inc.







