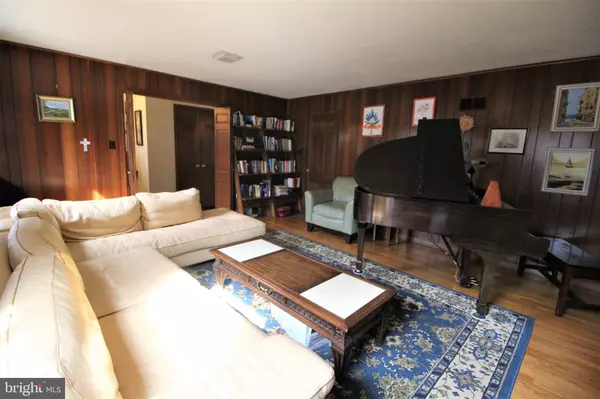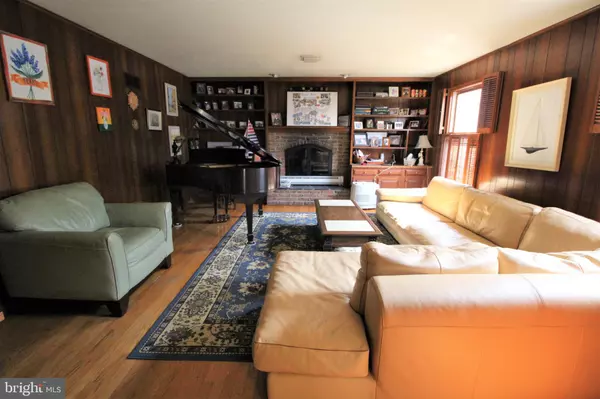$310,000
$329,900
6.0%For more information regarding the value of a property, please contact us for a free consultation.
5 Beds
4 Baths
3,518 SqFt
SOLD DATE : 09/24/2020
Key Details
Sold Price $310,000
Property Type Single Family Home
Sub Type Detached
Listing Status Sold
Purchase Type For Sale
Square Footage 3,518 sqft
Price per Sqft $88
Subdivision Spring Lake Farms
MLS Listing ID PANH106140
Sold Date 09/24/20
Style Colonial
Bedrooms 5
Full Baths 2
Half Baths 2
HOA Y/N N
Abv Grd Liv Area 2,718
Originating Board BRIGHT
Year Built 1970
Annual Tax Amount $9,180
Tax Year 2019
Lot Size 0.473 Acres
Acres 0.47
Lot Dimensions 0.00 x 0.00
Property Description
LOVELY 5 bed/2F, 2H bath Colonial in Spring Lake Farms subdivision in Bethlehem City! Enter into bright & spacious formal living room adorned w/baseboard & crown molding! Elegant dining room detailed w/wainscoting & chair rails! Enjoy preparing meals in your gourmet kitchen w/granite counter tops, stainless steel double sink, matching white appliances, PLENTY of storage & bright eating area w/bump out window! Gather around the brick-front fireplace in expansive family room! 5 nice-sized bedrooms all have beautiful hardwood floors & baseboard molding! 2 large full baths have tile floors & tub/shower combo! Enjoy the additional living space a FULLY finished walkout basement offers, along w/rec area, laundry & powder room! Peaceful nature views surround you in enclosed patio! TWO utility sheds for all your outdoor storage needs or additional 1-car garage! Partially wooded for extra added privacy, this gorgeous home sits on almost 1/2 acres! Don't miss out on this perfect opportunity!
Location
State PA
County Northampton
Area Bethlehem City (12404)
Zoning RR
Rooms
Other Rooms Living Room, Dining Room, Primary Bedroom, Sitting Room, Bedroom 2, Bedroom 3, Bedroom 4, Kitchen, Family Room, Bedroom 1, Laundry, Other, Recreation Room, Primary Bathroom, Full Bath, Half Bath
Basement Full, Daylight, Full, Fully Finished, Outside Entrance, Walkout Level
Interior
Interior Features Attic, Breakfast Area, Chair Railings, Combination Kitchen/Dining, Crown Moldings, Dining Area, Floor Plan - Traditional, Formal/Separate Dining Room, Kitchen - Eat-In, Laundry Chute, Primary Bath(s), Stall Shower, Tub Shower, Upgraded Countertops, Wainscotting, Walk-in Closet(s), Wood Floors
Hot Water Propane
Heating Baseboard - Electric, Forced Air
Cooling Central A/C
Flooring Hardwood, Ceramic Tile, Vinyl
Fireplaces Number 1
Fireplaces Type Brick
Equipment Dryer, Dishwasher, Disposal, Oven - Wall, Oven/Range - Electric, Refrigerator, Washer
Fireplace Y
Appliance Dryer, Dishwasher, Disposal, Oven - Wall, Oven/Range - Electric, Refrigerator, Washer
Heat Source Natural Gas
Exterior
Garage Garage - Rear Entry, Garage Door Opener
Garage Spaces 2.0
Waterfront N
Water Access N
Roof Type Asphalt,Fiberglass
Accessibility None
Parking Type Attached Garage, Driveway, Off Street, On Street
Attached Garage 2
Total Parking Spaces 2
Garage Y
Building
Story 2
Sewer Public Sewer
Water Public
Architectural Style Colonial
Level or Stories 2
Additional Building Above Grade, Below Grade
New Construction N
Schools
Elementary Schools Spring Garden
Middle Schools East Hills
High Schools Freedom
School District Bethlehem Area
Others
Senior Community No
Tax ID M6SE1-2-4F-0204
Ownership Fee Simple
SqFt Source Estimated
Acceptable Financing Cash, Conventional, FHA, VA
Listing Terms Cash, Conventional, FHA, VA
Financing Cash,Conventional,FHA,VA
Special Listing Condition Standard
Read Less Info
Want to know what your home might be worth? Contact us for a FREE valuation!

Our team is ready to help you sell your home for the highest possible price ASAP

Bought with Non Member • Non Subscribing Office







