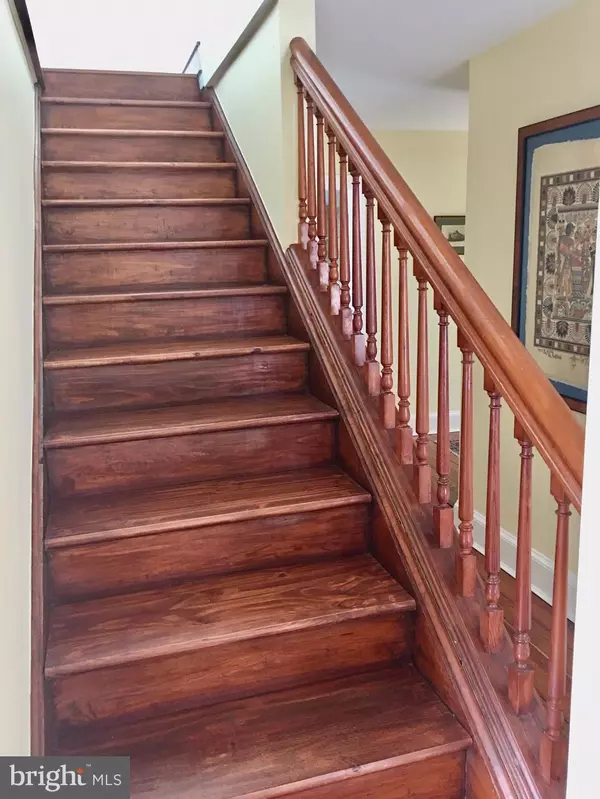$615,000
$629,000
2.2%For more information regarding the value of a property, please contact us for a free consultation.
5 Beds
4 Baths
2,869 SqFt
SOLD DATE : 12/07/2020
Key Details
Sold Price $615,000
Property Type Single Family Home
Sub Type Detached
Listing Status Sold
Purchase Type For Sale
Square Footage 2,869 sqft
Price per Sqft $214
Subdivision Easton
MLS Listing ID MDTA138968
Sold Date 12/07/20
Style Victorian
Bedrooms 5
Full Baths 3
Half Baths 1
HOA Y/N N
Abv Grd Liv Area 2,869
Originating Board BRIGHT
Year Built 1910
Annual Tax Amount $4,829
Tax Year 2020
Lot Size 7,337 Sqft
Acres 0.17
Property Description
Tastefully remodeled and decorated Victorian in one of Easton's most desirable neighborhoods! Offering wonderful hardwood floors, tall ceilings, lots of moldings,bright oversized windows, formal LR and DR, family room, breakfast room and large kitchen, 2nd floor with 3 bedrooms and 2 baths along with a 3rd floor sitting room and bedroom with bath there's space for everyone! Refreshing front L'Shaped porch, fenced yard with rose garden and detached garage complete the picture for this gracious home. Close to downtown Easton or schools or the YMCA all make this a great location.
Location
State MD
County Talbot
Zoning RES
Direction South
Rooms
Other Rooms Living Room, Dining Room, Kitchen, Game Room, Family Room, Foyer, Breakfast Room, Primary Bathroom, Additional Bedroom
Basement Other, Side Entrance, Sump Pump, Interior Access
Interior
Interior Features Additional Stairway, Breakfast Area, Built-Ins, Crown Moldings, Curved Staircase, Double/Dual Staircase, Floor Plan - Traditional, Formal/Separate Dining Room, Kitchen - Island, Pantry, Skylight(s), Walk-in Closet(s), Window Treatments, Wood Floors
Hot Water Electric
Heating Forced Air
Cooling Central A/C
Flooring Hardwood, Carpet
Fireplaces Number 1
Fireplaces Type Non-Functioning
Equipment Built-In Microwave, Built-In Range, Dryer, ENERGY STAR Dishwasher, Exhaust Fan, Oven - Wall, Refrigerator, Washer, Water Heater
Fireplace Y
Window Features Double Hung,Double Pane,Vinyl Clad
Appliance Built-In Microwave, Built-In Range, Dryer, ENERGY STAR Dishwasher, Exhaust Fan, Oven - Wall, Refrigerator, Washer, Water Heater
Heat Source Natural Gas
Laundry Upper Floor
Exterior
Exterior Feature Porch(es)
Garage Additional Storage Area, Garage - Rear Entry, Garage Door Opener
Garage Spaces 4.0
Fence Privacy, Wood
Utilities Available Cable TV Available, Natural Gas Available
Waterfront N
Water Access N
Roof Type Architectural Shingle,Fiberglass
Street Surface Alley,Black Top
Accessibility None
Porch Porch(es)
Parking Type Detached Garage, Driveway
Total Parking Spaces 4
Garage Y
Building
Lot Description Landscaping, Private, Rear Yard, SideYard(s), Trees/Wooded
Story 3
Sewer Public Sewer
Water Public
Architectural Style Victorian
Level or Stories 3
Additional Building Above Grade, Below Grade
New Construction N
Schools
School District Talbot County Public Schools
Others
Pets Allowed Y
Senior Community No
Tax ID 2101009370
Ownership Fee Simple
SqFt Source Assessor
Acceptable Financing Cash, Conventional, FHA
Horse Property N
Listing Terms Cash, Conventional, FHA
Financing Cash,Conventional,FHA
Special Listing Condition Standard
Pets Description No Pet Restrictions
Read Less Info
Want to know what your home might be worth? Contact us for a FREE valuation!

Our team is ready to help you sell your home for the highest possible price ASAP

Bought with Monica S Penwell • Meredith Fine Properties







