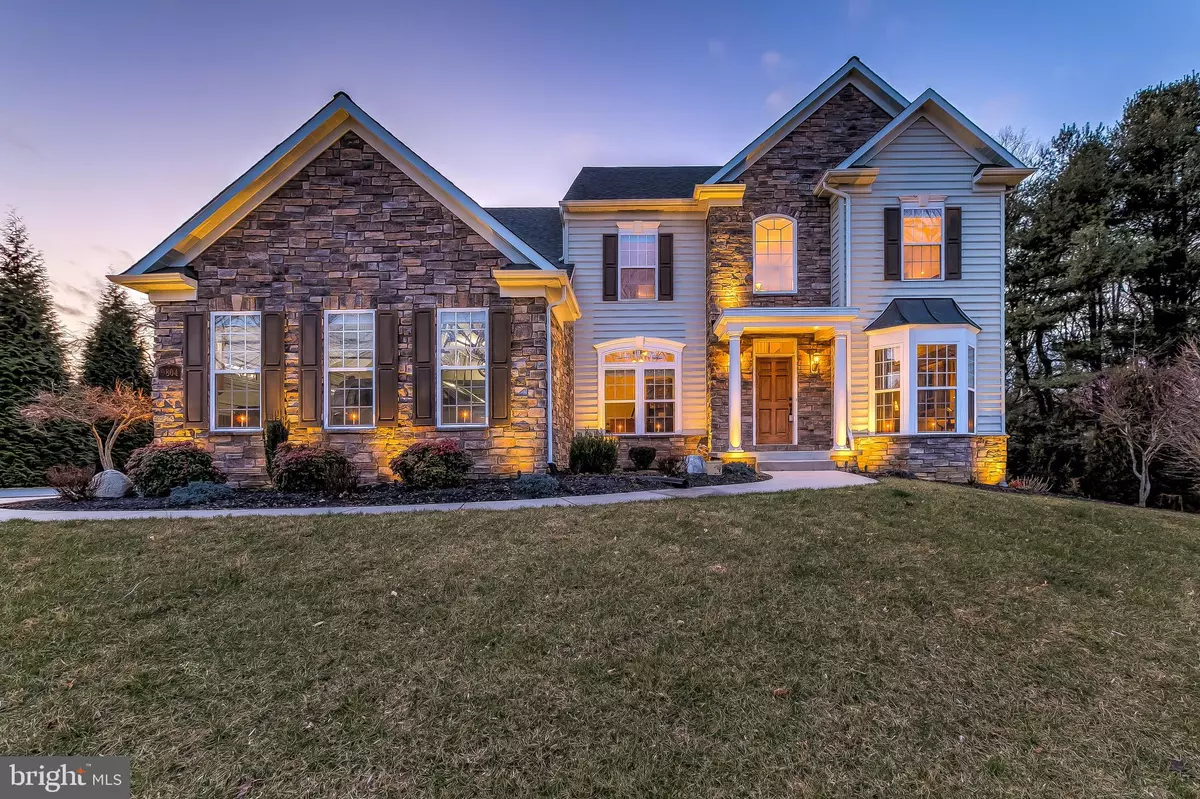$662,000
$690,000
4.1%For more information regarding the value of a property, please contact us for a free consultation.
4 Beds
4 Baths
4,474 SqFt
SOLD DATE : 06/15/2020
Key Details
Sold Price $662,000
Property Type Single Family Home
Sub Type Detached
Listing Status Sold
Purchase Type For Sale
Square Footage 4,474 sqft
Price per Sqft $147
Subdivision Lauren Woods
MLS Listing ID MDBC486026
Sold Date 06/15/20
Style Colonial
Bedrooms 4
Full Baths 3
Half Baths 1
HOA Y/N N
Abv Grd Liv Area 3,674
Originating Board BRIGHT
Year Built 2007
Annual Tax Amount $8,220
Tax Year 2020
Lot Size 0.644 Acres
Acres 0.64
Property Description
Set on over one-half acre, this exquisite NV Built Colonial is tucked away on a quiet cul-de-sac with every convenience within reach. Construction details will suit the most discerning buyer. 9804 Anvil Court features a 3 Car Insulated Garage w/Hot and Cold Water Hookups, Paver Patio w/ Built-In Bistro Table, Dual Zoned Natural Gas Heat, Yard Irrigation System, Invisible Fence, Low-e Windows - all before even entering the home. The Interior spaces are defined by open design illuminated with multiple window features and soaring ceilings. The Generously Proportioned Family Room expands to the Kitchen, Island and Breakfast Room accommodating for every social aspect of the day. Snuggle up near the heartwarming fireplace or take an important call in the Private Home Office. Pamper yourself in the Sprawling Master Bedroom which offers Dual Walk-in Closets and Tray Ceilings with Up-Lighting. Wash away the day in the Generous Walk-In Shower or Jetted Oversized Tub. Convenient Upper Level Laundry and Finished Lower Level w/Custom Bar. Possible 5th Bedroom and Full Bathroom as well as Open Rec Room space.
Location
State MD
County Baltimore
Zoning RESIDENTIAL
Rooms
Other Rooms Living Room, Dining Room, Primary Bedroom, Bedroom 2, Bedroom 3, Bedroom 4, Kitchen, Family Room, Breakfast Room, Laundry, Office, Recreation Room, Utility Room, Bathroom 2, Bathroom 3, Primary Bathroom, Half Bath
Basement Full, Walkout Stairs, Sump Pump, Rear Entrance, Outside Entrance, Fully Finished
Interior
Interior Features Bar, Built-Ins, Carpet, Ceiling Fan(s), Chair Railings, Crown Moldings, Family Room Off Kitchen, Floor Plan - Open, Formal/Separate Dining Room, Kitchen - Gourmet, Kitchen - Island, Primary Bath(s), Pantry, Recessed Lighting, Bathroom - Soaking Tub, Walk-in Closet(s), Window Treatments, Wood Floors
Hot Water Natural Gas
Heating Forced Air
Cooling Central A/C, Ceiling Fan(s), Zoned
Flooring Carpet, Wood
Fireplaces Number 1
Fireplaces Type Stone, Gas/Propane
Equipment Cooktop, Dishwasher, Disposal, Exhaust Fan, Microwave, Oven - Wall, Oven - Double, Refrigerator, Stainless Steel Appliances, Washer, Water Heater
Fireplace Y
Window Features Atrium,Low-E,Screens
Appliance Cooktop, Dishwasher, Disposal, Exhaust Fan, Microwave, Oven - Wall, Oven - Double, Refrigerator, Stainless Steel Appliances, Washer, Water Heater
Heat Source Natural Gas
Laundry Upper Floor
Exterior
Exterior Feature Patio(s)
Parking Features Garage - Side Entry, Garage Door Opener
Garage Spaces 3.0
Utilities Available Cable TV
Water Access N
View Trees/Woods
Roof Type Asphalt,Architectural Shingle
Accessibility None
Porch Patio(s)
Attached Garage 3
Total Parking Spaces 3
Garage Y
Building
Story 3+
Sewer Grinder Pump
Water Public
Architectural Style Colonial
Level or Stories 3+
Additional Building Above Grade, Below Grade
Structure Type Cathedral Ceilings,Vaulted Ceilings,Tray Ceilings
New Construction N
Schools
School District Baltimore County Public Schools
Others
Senior Community No
Tax ID 04112400005861
Ownership Fee Simple
SqFt Source Assessor
Special Listing Condition Standard
Read Less Info
Want to know what your home might be worth? Contact us for a FREE valuation!

Our team is ready to help you sell your home for the highest possible price ASAP

Bought with Mark M Huang • Northrop Realty






