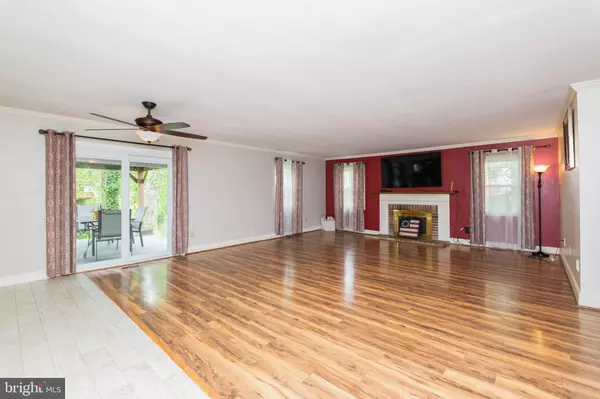$270,000
$270,000
For more information regarding the value of a property, please contact us for a free consultation.
3 Beds
2 Baths
1,607 SqFt
SOLD DATE : 06/30/2020
Key Details
Sold Price $270,000
Property Type Single Family Home
Sub Type Detached
Listing Status Sold
Purchase Type For Sale
Square Footage 1,607 sqft
Price per Sqft $168
Subdivision Foster Branch
MLS Listing ID MDHR246988
Sold Date 06/30/20
Style Ranch/Rambler,Raised Ranch/Rambler
Bedrooms 3
Full Baths 2
HOA Fees $8/ann
HOA Y/N Y
Abv Grd Liv Area 1,607
Originating Board BRIGHT
Year Built 1968
Annual Tax Amount $2,157
Tax Year 2019
Lot Size 9,375 Sqft
Acres 0.22
Property Description
HONEY WE FOUND OUR NEW HOME!! Fantastic one level, brick front, three bedroom, two full spacious bathroom home with attached garage and HUGE yard. Featuring gleaming wood floors through out the home. This is an open floor plan kitchen/dining room/living room that starts with a fantastic new kitchen with a large breakfast bar and wine fridge. All new granite counter tops, stainless steel appliances and custom back splash. The living room with its new painted walls and trim has beautiful large sliders leading to the new deck. Full size garage with built in storage not pictured and with its own attic. Separate laundry room with front load washer, dryer and cabinets. The Tran HVAC has a new compressor replaced 3 years ago. The sliders where added 2 years ago and the windows are all brand new. The roof was inspected 2 years ago. The composite deck is 3 years old, the pergola is less then a year old, 100 yard french drain from front of the yard to the back of the yard. The shed is less then a year old and the list goes on. Did I mention it also comes with a one year First American Home warranty!
Location
State MD
County Harford
Zoning R3
Rooms
Main Level Bedrooms 3
Interior
Interior Features Attic, Bar, Breakfast Area, Ceiling Fan(s), Crown Moldings, Dining Area, Floor Plan - Open, Kitchen - Eat-In, Primary Bath(s), Window Treatments, Wood Floors
Heating Forced Air
Cooling Central A/C
Fireplaces Number 1
Fireplaces Type Fireplace - Glass Doors, Gas/Propane
Equipment Built-In Microwave, Dishwasher, Refrigerator, Stove
Fireplace Y
Appliance Built-In Microwave, Dishwasher, Refrigerator, Stove
Heat Source Natural Gas
Laundry Main Floor
Exterior
Parking Features Built In, Garage Door Opener
Garage Spaces 4.0
Water Access N
Accessibility None
Attached Garage 1
Total Parking Spaces 4
Garage Y
Building
Story 1
Sewer Public Sewer
Water Public
Architectural Style Ranch/Rambler, Raised Ranch/Rambler
Level or Stories 1
Additional Building Above Grade, Below Grade
New Construction N
Schools
School District Harford County Public Schools
Others
HOA Fee Include Common Area Maintenance
Senior Community No
Tax ID 1301120069
Ownership Fee Simple
SqFt Source Assessor
Acceptable Financing Cash, Conventional, FHA, VA, Other
Listing Terms Cash, Conventional, FHA, VA, Other
Financing Cash,Conventional,FHA,VA,Other
Special Listing Condition Standard
Read Less Info
Want to know what your home might be worth? Contact us for a FREE valuation!

Our team is ready to help you sell your home for the highest possible price ASAP

Bought with Margaret M Steen • Steen Properties






