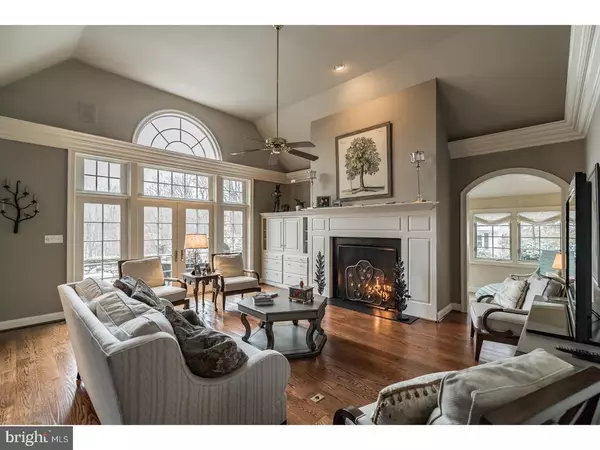$1,600,000
$1,675,000
4.5%For more information regarding the value of a property, please contact us for a free consultation.
5 Beds
8 Baths
6,517 SqFt
SOLD DATE : 06/28/2021
Key Details
Sold Price $1,600,000
Property Type Single Family Home
Sub Type Detached
Listing Status Sold
Purchase Type For Sale
Square Footage 6,517 sqft
Price per Sqft $245
Subdivision None Available
MLS Listing ID PACT499864
Sold Date 06/28/21
Style Colonial
Bedrooms 5
Full Baths 5
Half Baths 3
HOA Y/N N
Abv Grd Liv Area 6,517
Originating Board BRIGHT
Year Built 1995
Annual Tax Amount $16,179
Tax Year 2020
Lot Size 3.200 Acres
Acres 3.2
Lot Dimensions 0 X 0
Property Description
Please take a peek at the Virtual Tour! This magnificent custom built house is situated on 3.20 prime bucolic acres and is ready for you!! This 5 Bedroom/ 5.3 Bath Colonial presents impressive traditional features with captivating architectural details and a fluid floor plan for easy everyday living- with great style and elegance for entertaining guests! This timeless floor plan offers a Reception Hall, Living Rm with a cozy gas Fireplace, Dining Rm with Custom Mill-work, and Butler's Pantry with a granite counter-top, sink,and cabinets. A large gourmet Kitchen & Breakfast Rm with granite counter tops, top of the line S.S appliances, Sub Zero Fridge, built-in desk, a wall of windows to gaze into the tranquil rear yard, and a door to the screened in Porch. The spacious Family Rm has vaulted ceilings, a gas Fireplace, and tray ceiling with cove lighting. The Main Level also includes a huge Home Office, Sun-room, 2 half baths, and a Mud Room. Gracing the Upper level is the Owner's Suite with 2 outfitted closets, a Sitting Area with columns and a bump out of windows that overlook the serene yard, and a Luxurious Bathroom with a dual sink vanity, soaking tub, tiled Spa shower, Sauna, and Water Closet. Two additional Bedroom Suites are also on this level, each with outfitted closets & well-appointed full bathrooms, and a convenient laundry room with sink and storage cabinets. The third floor has a large bedroom, and room that can be used as an additional Bedroom or Family Room, and a Full Bath. The Finished Basement will not disappoint with a Built-in Bar, Storage Rm, Cedar Closet, Half Bath, Heated Tile Floors, and a gorgeous temperature controlled Wine Room with Humidor! Conveniently connected by a breezeway is the Multi-Generational Suite- perfect for in-laws or Au pair, with a Living Rm, Dining Rm, full Kitchen, full Bathroom, and Bedroom, all with porcelain tile. Make settlement before summer and enjoy the professionally landscaped grounds include a wrap around porch, new brick walkways, flagstone patio in the rear with a stone fireplace, pool with waterfall, and a shed for overflow storage. Beauty abounds on this stunning private fenced-in property- surrounded by mature trees & gardens- great for nature lovers & commuters alike with easy access to major roadways. Bonus features include a whole house generator, a plethora of storage, no carpet, neutral decor, Brand New HVAC systems, video camera package, and much more! Too many features to mention- schedule your tour of this gorgeous home & property today!Sale includes a 1 yr AHS Home Warranty w/ an added pool & septic rider!!
Location
State PA
County Chester
Area Charlestown Twp (10335)
Zoning FR
Rooms
Other Rooms Living Room, Dining Room, Primary Bedroom, Bedroom 2, Bedroom 3, Bedroom 4, Bedroom 5, Kitchen, Family Room, Bedroom 1, In-Law/auPair/Suite, Other
Basement Full
Main Level Bedrooms 1
Interior
Interior Features Primary Bath(s), Kitchen - Island, Ceiling Fan(s), 2nd Kitchen, Stall Shower, Dining Area
Hot Water Natural Gas
Heating Forced Air
Cooling Central A/C
Flooring Wood, Tile/Brick
Fireplaces Number 2
Fireplaces Type Gas/Propane
Equipment Dishwasher, Refrigerator
Fireplace Y
Window Features Bay/Bow
Appliance Dishwasher, Refrigerator
Heat Source Natural Gas
Laundry Upper Floor
Exterior
Exterior Feature Patio(s), Porch(es), Breezeway
Garage Garage - Side Entry, Garage Door Opener, Inside Access
Garage Spaces 4.0
Fence Other
Pool In Ground
Utilities Available Cable TV
Waterfront N
Water Access N
Roof Type Shingle
Accessibility None
Porch Patio(s), Porch(es), Breezeway
Parking Type Driveway, Attached Garage
Attached Garage 4
Total Parking Spaces 4
Garage Y
Building
Lot Description Trees/Wooded, Front Yard, Rear Yard, SideYard(s)
Story 3
Sewer On Site Septic
Water Well
Architectural Style Colonial
Level or Stories 3
Additional Building Above Grade
Structure Type Cathedral Ceilings,9'+ Ceilings
New Construction N
Schools
High Schools Great Valley
School District Great Valley
Others
Senior Community No
Tax ID 35-02 -0122.02A0
Ownership Fee Simple
SqFt Source Assessor
Security Features Security System
Acceptable Financing Conventional
Listing Terms Conventional
Financing Conventional
Special Listing Condition Standard
Read Less Info
Want to know what your home might be worth? Contact us for a FREE valuation!

Our team is ready to help you sell your home for the highest possible price ASAP

Bought with Marie A Jones • BHHS Fox & Roach Wayne-Devon







