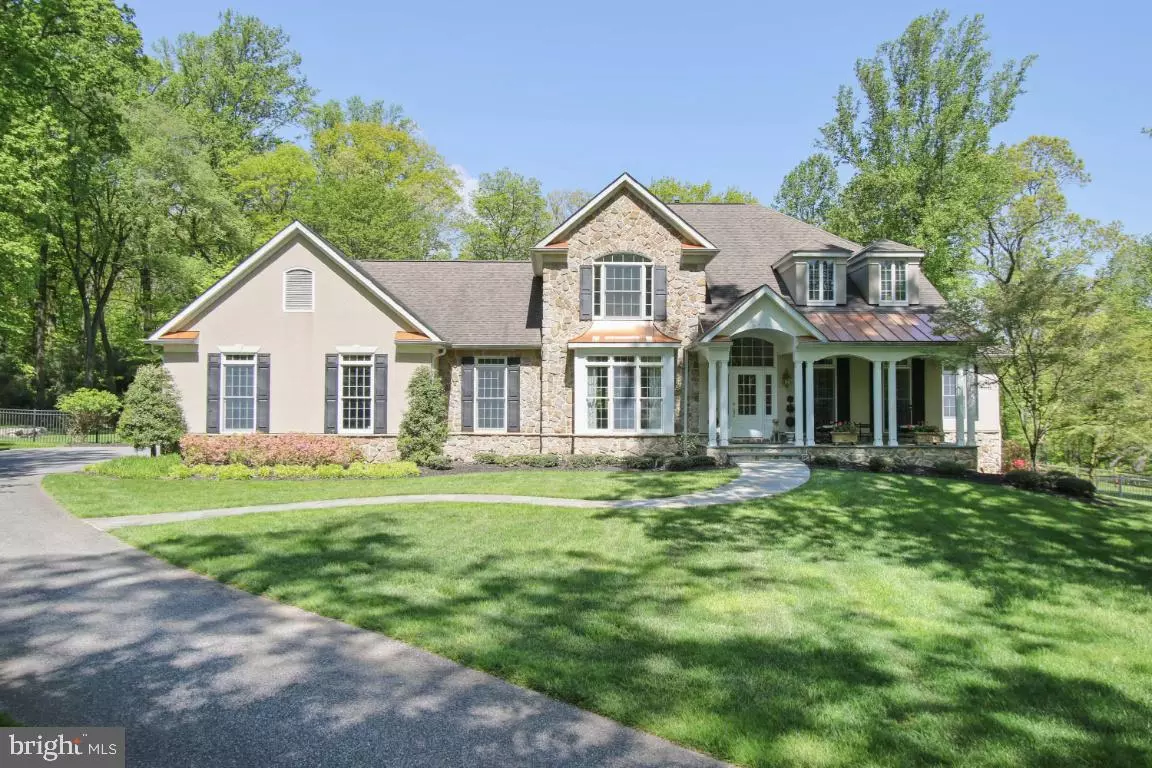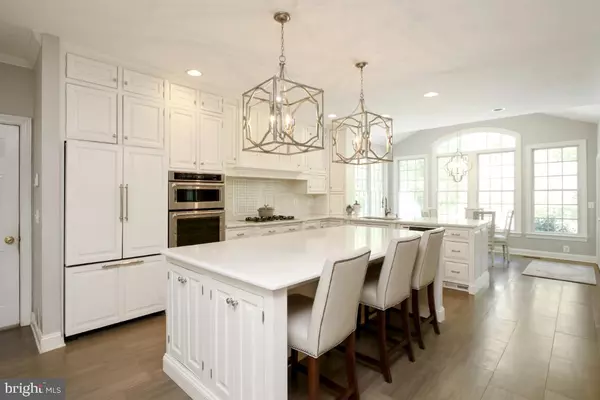$1,050,000
$1,090,000
3.7%For more information regarding the value of a property, please contact us for a free consultation.
6 Beds
5 Baths
5,941 SqFt
SOLD DATE : 06/17/2020
Key Details
Sold Price $1,050,000
Property Type Single Family Home
Sub Type Detached
Listing Status Sold
Purchase Type For Sale
Square Footage 5,941 sqft
Price per Sqft $176
Subdivision Merryman Manor
MLS Listing ID MDBC494008
Sold Date 06/17/20
Style French
Bedrooms 6
Full Baths 4
Half Baths 1
HOA Y/N N
Abv Grd Liv Area 4,141
Originating Board BRIGHT
Year Built 2002
Annual Tax Amount $11,941
Tax Year 2019
Lot Size 3.350 Acres
Acres 3.35
Property Description
Spectacular 6 Bedroom, 4.5 Bath French Country home and Swimming Pool is set in one of the most beautiful tranquil and private settings in Phoenix! You will love the attention to detail these Sellers have poured into this home with Exquisite Custom Trim including Window Seats, TV Cabinet, Wood-burning Fireplace, Coffered Ceiling, Bookcase Built-ins and Crown Molding! Recently New Kitchen with Gorgeous Custom White Cabinetry, a Huge Island, Tile Backsplash, Gas Cooktop and Double Wall Ovens, Under-Mounted Sink and Breakfast Area that leads out to the Bluestone Patio! Wonderful Master Suite with French Doors that lead to the back Patio and Master Bath you have always dreamed about with Separate Shower, Soaking Tub and a Double Vanity! Recessed Lighting throughout! Hardwood Floors in Foyer, Dining Room, Hall and Family Room! NEW Carpet in Master Bedroom, Main Office and Upper Level! BRAND NEW Upper Hall Bathroom in addition to a Jack and Jill Bath between Bedrooms 3 & 4! This home is perfect for entertaining! Amazing Patios and Pool, Stone Walls, Waterfall! The lower level has a wonderful Custom Bar with Granite Counter, Pendant Lights, Sink and Fridge! Watch the Super Bowl on the Screen next to the cozy Gas Fireplace and Custom Built-ins while others can play some ping pong in the Game Room or work out in the Excercise Room with Speakers for your favorite Jam! Just a few Minutes away from Jacksonville Elementary! Water Heater new in '14, Two Zoned HVAC, Well Holding Tank New in '17, Carrier HVAC, 3-Car Garage, Central Vac, 24 Hour notice for showings please as the home is occupied.
Location
State MD
County Baltimore
Zoning DR
Direction East
Rooms
Other Rooms Living Room, Dining Room, Primary Bedroom, Bedroom 2, Bedroom 3, Bedroom 4, Bedroom 5, Kitchen, Game Room, Breakfast Room, Exercise Room, Great Room, Office, Bedroom 6
Basement Fully Finished
Main Level Bedrooms 1
Interior
Interior Features Attic, Attic/House Fan, Breakfast Area, Bar, Built-Ins, Carpet, Ceiling Fan(s), Central Vacuum, Chair Railings, Crown Moldings, Dining Area, Entry Level Bedroom, Family Room Off Kitchen, Floor Plan - Open, Kitchen - Country, Kitchen - Island, Kitchen - Table Space, Primary Bath(s), Recessed Lighting, Soaking Tub, Walk-in Closet(s), Wet/Dry Bar, Window Treatments, Wood Floors
Heating Forced Air
Cooling Ceiling Fan(s), Central A/C
Flooring Hardwood, Carpet, Ceramic Tile
Fireplaces Number 2
Equipment Built-In Microwave, Cooktop, Dishwasher, Exhaust Fan, Icemaker, Oven - Double, Oven - Wall, Refrigerator, Water Heater
Window Features Atrium,Double Pane,Double Hung,Screens,Transom
Appliance Built-In Microwave, Cooktop, Dishwasher, Exhaust Fan, Icemaker, Oven - Double, Oven - Wall, Refrigerator, Water Heater
Heat Source Propane - Owned
Laundry Main Floor
Exterior
Exterior Feature Patio(s), Porch(es)
Garage Garage - Side Entry, Garage Door Opener
Garage Spaces 3.0
Pool Fenced, In Ground
Utilities Available Propane
Waterfront N
Water Access N
View Trees/Woods, Garden/Lawn
Roof Type Architectural Shingle,Asphalt
Street Surface Black Top
Accessibility None
Porch Patio(s), Porch(es)
Parking Type Attached Garage, Driveway
Attached Garage 3
Total Parking Spaces 3
Garage Y
Building
Lot Description Backs to Trees, Landscaping, SideYard(s)
Story 3+
Sewer Community Septic Tank, Private Septic Tank
Water Well
Architectural Style French
Level or Stories 3+
Additional Building Above Grade, Below Grade
New Construction N
Schools
Elementary Schools Jacksonville
Middle Schools Cockeysville
High Schools Dulaney
School District Baltimore County Public Schools
Others
Senior Community No
Tax ID 04102300011520
Ownership Fee Simple
SqFt Source Assessor
Special Listing Condition Standard
Read Less Info
Want to know what your home might be worth? Contact us for a FREE valuation!

Our team is ready to help you sell your home for the highest possible price ASAP

Bought with Paul A Sudano • Monument Sotheby's International Realty







