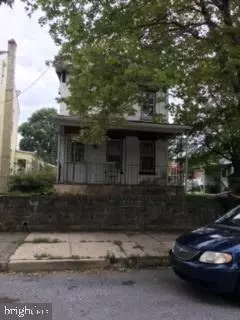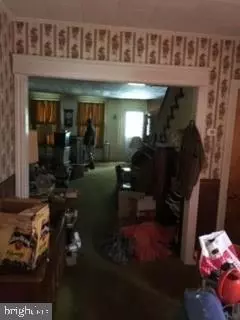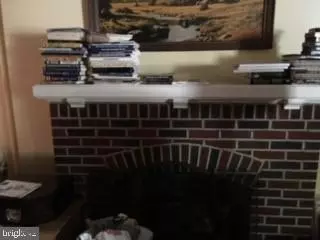$80,000
$99,500
19.6%For more information regarding the value of a property, please contact us for a free consultation.
4 Beds
1 Bath
1,637 SqFt
SOLD DATE : 06/05/2020
Key Details
Sold Price $80,000
Property Type Single Family Home
Sub Type Detached
Listing Status Sold
Purchase Type For Sale
Square Footage 1,637 sqft
Price per Sqft $48
Subdivision None Available
MLS Listing ID PAMC622514
Sold Date 06/05/20
Style Traditional,Victorian,Colonial
Bedrooms 4
Full Baths 1
HOA Y/N N
Abv Grd Liv Area 1,637
Originating Board BRIGHT
Year Built 1900
Annual Tax Amount $4,394
Tax Year 2020
Lot Size 4,125 Sqft
Acres 0.09
Lot Dimensions 30.00 x 137.5
Property Description
Solid brick colonial being SOLD AS IS. This home had OPEN CONCEPT before anyone heard about open concept. Entry into large L/R from flagstone porch. Living room leads to formal Dining room which leads to eat-in kitchen. L/R and D/R have carpet over original hardwood floors. Three bedrooms, all with closets and hardwood floors, and full bath complete the upstairs. Attic space for storage or potential fourth bedroom. Full unfinished basement with new gas boiler and gas hot water heater complete the dwelling. Two porches, backyard, and off street parking accessible from the alley, add value to property.Any repairs required by Boro of Pottstown for U & O certification are responsibility of buyer.Once again, House being sold AS IS.
Location
State PA
County Montgomery
Area Pottstown Boro (10616)
Zoning RMHD
Direction South
Rooms
Other Rooms Living Room, Dining Room, Bedroom 2, Bedroom 3, Kitchen, Bedroom 1, Bathroom 1, Attic
Basement Daylight, Partial, Drain, Full, Outside Entrance, Unfinished
Interior
Interior Features Attic, Carpet, Ceiling Fan(s), Chair Railings, Dining Area, Floor Plan - Open, Formal/Separate Dining Room, Kitchen - Eat-In, Kitchen - Table Space, Wood Floors
Hot Water Natural Gas
Heating Hot Water, Radiator, Steam
Cooling Ceiling Fan(s)
Flooring Carpet, Hardwood, Partially Carpeted, Vinyl
Equipment Dishwasher, Dryer, Exhaust Fan, Oven - Self Cleaning, Oven/Range - Gas, Range Hood, Refrigerator, Stove, Water Heater
Window Features Energy Efficient,Replacement,Screens
Appliance Dishwasher, Dryer, Exhaust Fan, Oven - Self Cleaning, Oven/Range - Gas, Range Hood, Refrigerator, Stove, Water Heater
Heat Source Oil
Laundry Basement
Exterior
Exterior Feature Porch(es)
Fence Partially
Utilities Available Cable TV Available, Natural Gas Available, Phone Available, Sewer Available, Water Available
Waterfront N
Water Access N
View Street
Roof Type Asphalt
Street Surface Alley,Black Top,Paved
Accessibility None
Porch Porch(es)
Road Frontage Boro/Township
Parking Type Off Street, On Street
Garage N
Building
Lot Description Level, Rear Yard, SideYard(s)
Story 2.5
Foundation Stone
Sewer Public Sewer
Water Public
Architectural Style Traditional, Victorian, Colonial
Level or Stories 2.5
Additional Building Above Grade, Below Grade
Structure Type Masonry,Paneled Walls,Plaster Walls,Brick
New Construction N
Schools
School District Pottstown
Others
Senior Community No
Tax ID 16-00-05148-002
Ownership Fee Simple
SqFt Source Assessor
Security Features Main Entrance Lock,Smoke Detector
Acceptable Financing Cash, Conventional, Negotiable, VA
Listing Terms Cash, Conventional, Negotiable, VA
Financing Cash,Conventional,Negotiable,VA
Special Listing Condition Standard
Read Less Info
Want to know what your home might be worth? Contact us for a FREE valuation!

Our team is ready to help you sell your home for the highest possible price ASAP

Bought with Linda G Allebach • Long & Foster Real Estate, Inc.







