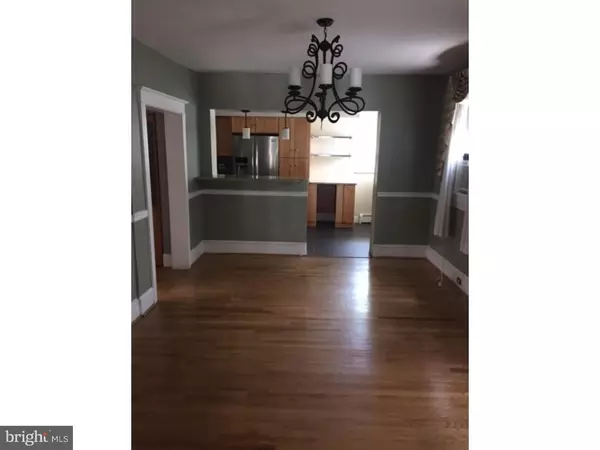$185,000
$189,900
2.6%For more information regarding the value of a property, please contact us for a free consultation.
4 Beds
3 Baths
2,032 SqFt
SOLD DATE : 04/01/2020
Key Details
Sold Price $185,000
Property Type Single Family Home
Sub Type Detached
Listing Status Sold
Purchase Type For Sale
Square Footage 2,032 sqft
Price per Sqft $91
Subdivision Stoney Creek
MLS Listing ID 1009942580
Sold Date 04/01/20
Style Colonial
Bedrooms 4
Full Baths 3
HOA Y/N N
Abv Grd Liv Area 2,032
Originating Board TREND
Year Built 1947
Annual Tax Amount $7,344
Tax Year 2018
Lot Size 4,225 Sqft
Acres 0.1
Lot Dimensions 40X112
Property Description
Welcome Home!!! This classic beauty is truly a one of a kind. Enter this charming colonial house from the front porch where many memories will be made. This lovely home has hardwood floors and crown molding throughout. The spacious living room includes a wonderful fireplace where you can warm up on those cold winter nights. The formal dining room overlooks the newly renovated gourmet kitchen which has top of the line stainless steel appliances, granite counter tops, custom cabinets with wine cooler, and porcelain tile. The owner spared no expense. The first floor also has a completely remodeled bathroom. The second floor features a master bedroom, sitting room, and large bathroom with a whirlpool tub where you can relax after a long day. There is a third floor with 2 more bedrooms and a full bath in this amazing house. Let's not forget about the finished basement where you can transform this area into just about anything you desire. Other features include a private driveway and fenced in yard with plenty of room to entertain guests. Come take a look today. Currently tenant occupied for over 3 years and they would like to stay. Serious Buyers and/or Investors: Current rent is $1700/month which has been paid on time to date.
Location
State PA
County Delaware
Area Yeadon Boro (10448)
Zoning RESID
Rooms
Other Rooms Living Room, Dining Room, Primary Bedroom, Bedroom 2, Bedroom 3, Kitchen, Family Room, Bedroom 1, Attic
Basement Full
Interior
Interior Features WhirlPool/HotTub, Kitchen - Eat-In
Hot Water Natural Gas
Heating Hot Water, Radiator
Cooling Wall Unit
Flooring Wood
Fireplaces Number 1
Fireplaces Type Brick
Equipment Oven - Self Cleaning
Fireplace Y
Window Features Replacement
Appliance Oven - Self Cleaning
Heat Source Natural Gas
Laundry Basement
Exterior
Exterior Feature Porch(es)
Fence Other
Waterfront N
Water Access N
Roof Type Pitched,Shingle
Accessibility None
Porch Porch(es)
Parking Type On Street, Driveway
Garage N
Building
Lot Description Rear Yard
Story 3+
Sewer Public Sewer
Water Public
Architectural Style Colonial
Level or Stories 3+
Additional Building Above Grade
New Construction N
Schools
Elementary Schools Ardmore Ave
Middle Schools Ardmore Avenue School
High Schools Penn Wood High School - Green Ave Campus
School District William Penn
Others
Senior Community No
Tax ID 48-00-03259-00
Ownership Fee Simple
SqFt Source Assessor
Acceptable Financing Conventional, VA, FHA 203(b), Cash, FHA
Listing Terms Conventional, VA, FHA 203(b), Cash, FHA
Financing Conventional,VA,FHA 203(b),Cash,FHA
Special Listing Condition Standard
Read Less Info
Want to know what your home might be worth? Contact us for a FREE valuation!

Our team is ready to help you sell your home for the highest possible price ASAP

Bought with Cherie Jones • Long & Foster Real Estate, Inc.







