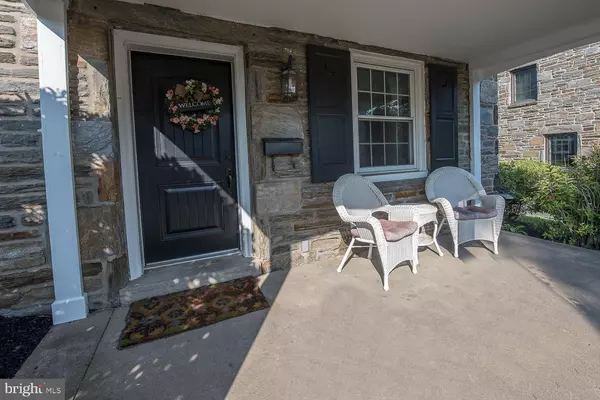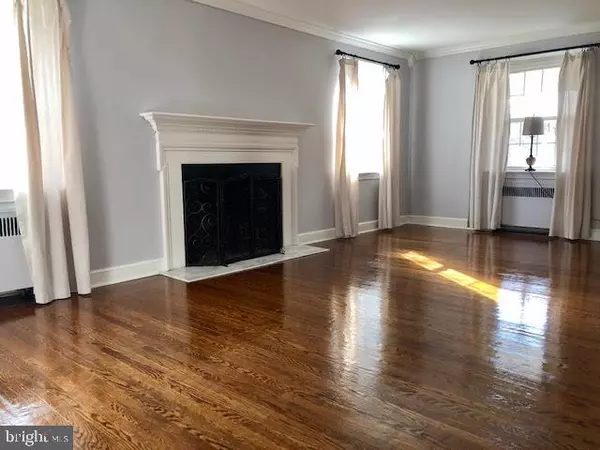$335,000
$325,000
3.1%For more information regarding the value of a property, please contact us for a free consultation.
4 Beds
3 Baths
3,150 SqFt
SOLD DATE : 06/19/2020
Key Details
Sold Price $335,000
Property Type Single Family Home
Sub Type Detached
Listing Status Sold
Purchase Type For Sale
Square Footage 3,150 sqft
Price per Sqft $106
Subdivision Drexel Park
MLS Listing ID PADE497468
Sold Date 06/19/20
Style Colonial
Bedrooms 4
Full Baths 3
HOA Y/N N
Abv Grd Liv Area 2,550
Originating Board BRIGHT
Year Built 1945
Annual Tax Amount $10,272
Tax Year 2020
Lot Size 6,403 Sqft
Acres 0.15
Lot Dimensions 66.00 x 100.00
Property Description
******Due to buyers financial issues this home is back on the market******THIS HOME IS BEING FEATURED ON AN UPCOMING EPISODE OF A POPULAR HGTV SHOW!!!!! Not only is it move in ready, its camera ready!!!Welcome to 531 Derwyn Road. Lovingly maintained and beautifully updated. Pride in ownership is apparent as soon as you step in the door, crown moldings in the large formal living room and dining room as well as beautiful hardwood floors. The focal point of the formal living room is the gorgeous wood burning fireplace, with black granite and white marble hearth. The dining room has a large bay window and the deep windowsills you can only find in these beautiful homes. Updated kitchen has all new stainless steel appliances (2019), gas cooking, new granite counter tops and beautifully newly tiled floor. Large sun filled family room with beautiful flooring and a sliding door that leads to the paver patio. The back yard is completely fenced in with 6 foot vinyl privacy fence. Charming stone planter and plenty of room for entertaining, playing or relaxing. Upstairs you will find 4 generously sized bedrooms with a newly renovated hall bathroom. The large master bedroom has its own en-suite bathroom which has also been completely updated. In the fully finished basement you will find a third full bathroom which was updated in 2013. There is also a built in desk large enough for two people to work at or great for arts and crafts. ***Conveniently located near the trolley for easy access to Center City and Media makes this an ideal location for commuting. Walking distance to local shops, bars and great restaurants ***This home is located in the Drexel Park section of Drexel Hill. The Park is truly a unique community. This highly popular neighborhood has several organized activities through out the year, including Fourth of July parade, holiday house tour and an annual Easter Egg hunt.**** Updates include New Tankless water heater (2017) Central Air, Renovated bathrooms (2013) The list goes on and on. Make this your New Home for the New Year.
Location
State PA
County Delaware
Area Upper Darby Twp (10416)
Zoning RESID
Direction West
Rooms
Other Rooms Living Room, Dining Room, Primary Bedroom, Bedroom 2, Bedroom 3, Bedroom 4, Kitchen, Family Room, Basement, Laundry, Bathroom 2, Bathroom 3, Attic, Primary Bathroom
Basement Full, Fully Finished, Sump Pump
Interior
Interior Features Attic, Chair Railings, Crown Moldings, Family Room Off Kitchen, Primary Bath(s), Recessed Lighting, Upgraded Countertops
Hot Water Tankless
Heating Baseboard - Hot Water, Hot Water, Steam
Cooling Central A/C
Flooring Carpet, Hardwood, Tile/Brick
Fireplaces Number 1
Fireplaces Type Wood
Equipment Built-In Microwave, Dishwasher, Disposal, Dryer, Dryer - Gas, Instant Hot Water, Microwave, Oven - Self Cleaning, Oven/Range - Gas, Stainless Steel Appliances, Washer, Water Heater - Tankless
Fireplace Y
Window Features Bay/Bow,Replacement
Appliance Built-In Microwave, Dishwasher, Disposal, Dryer, Dryer - Gas, Instant Hot Water, Microwave, Oven - Self Cleaning, Oven/Range - Gas, Stainless Steel Appliances, Washer, Water Heater - Tankless
Heat Source Natural Gas, Electric
Laundry Basement
Exterior
Exterior Feature Patio(s)
Fence Privacy, Vinyl
Utilities Available Cable TV, Natural Gas Available, Phone
Waterfront N
Water Access N
Roof Type Shingle
Accessibility None
Porch Patio(s)
Road Frontage Boro/Township
Parking Type Driveway, On Street
Garage N
Building
Lot Description Corner, Front Yard, Level, Rear Yard, SideYard(s)
Story 2
Foundation Concrete Perimeter, Stone
Sewer Public Sewer
Water Public
Architectural Style Colonial
Level or Stories 2
Additional Building Above Grade, Below Grade
Structure Type Dry Wall,Plaster Walls
New Construction N
Schools
Elementary Schools Hillcrest
High Schools Upper Darby Senior
School District Upper Darby
Others
Senior Community No
Tax ID 16-09-00166-00
Ownership Fee Simple
SqFt Source Assessor
Acceptable Financing Cash, Conventional, FHA, VA
Listing Terms Cash, Conventional, FHA, VA
Financing Cash,Conventional,FHA,VA
Special Listing Condition Standard
Read Less Info
Want to know what your home might be worth? Contact us for a FREE valuation!

Our team is ready to help you sell your home for the highest possible price ASAP

Bought with Betsy L Cohen • BHHS Fox & Roach-Haverford







