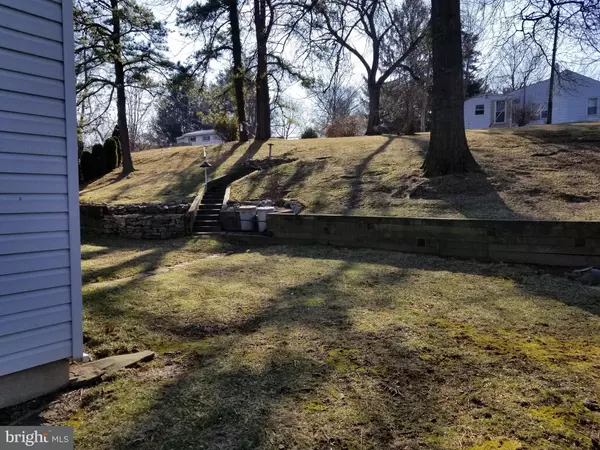$157,000
$160,000
1.9%For more information regarding the value of a property, please contact us for a free consultation.
3 Beds
1 Bath
1,896 SqFt
SOLD DATE : 03/23/2020
Key Details
Sold Price $157,000
Property Type Single Family Home
Sub Type Detached
Listing Status Sold
Purchase Type For Sale
Square Footage 1,896 sqft
Price per Sqft $82
Subdivision Lower Paxton Township
MLS Listing ID PADA119364
Sold Date 03/23/20
Style Split Level
Bedrooms 3
Full Baths 1
HOA Y/N N
Abv Grd Liv Area 1,896
Originating Board BRIGHT
Year Built 1954
Annual Tax Amount $2,099
Tax Year 2019
Lot Size 10,519 Sqft
Acres 0.24
Lot Dimensions front yard is relatively level and backyard terraced with mature landscaping. Private back yard
Property Description
This property offers a "move-in ready" 3 bedroom starter tri-level home opportunity that will certainly go fast in this market. There are only 4 steps up to the 2nd level where there are 2 bedrooms and the bath. Just another few steps up to the 3rd level leads to a cottage style 3rd bedroom and to the attic space for storage. Storage can also be accessed into the eaves of the house through small access doors in the bedroom. Ample closet space throughout the home is a bonus. It has gorgeous hardwood floors and a beautiful wood fireplace to warm up those cold nights to come in March. The kitchen is open to the dining area. Fresh neutral color paint throughout the home makes this an easy property to love. The seller even freshly painted the workshop walls and floors on the lower level that could possibly be converted into an additional family room. This has direct access to the garage. The backyard is sloping but has some terraced areas all the way to the telephone pole line in the rear and the owner says the flowers that come up in the gardens are spectacular. The Anderson Storm doors and replacement windows means value and efficiency with this listing. The property is located in Central Dauphin school district in Lower Paxton Township on a "quiet street" according to the owner. Think of this home as perfect for 1st time home owner or someone who needs to down size. It shows well!
Location
State PA
County Dauphin
Area Lower Paxton Twp (14035)
Zoning RESIDENTIAL
Direction South
Rooms
Other Rooms Living Room, Kitchen, Workshop
Basement Partial, Dirt Floor, Poured Concrete, Sump Pump, Walkout Stairs, Garage Access, Interior Access
Interior
Interior Features Attic, Attic/House Fan, Combination Kitchen/Dining, Floor Plan - Traditional, Floor Plan - Open, Tub Shower
Hot Water Electric
Heating Forced Air
Cooling Central A/C
Flooring Hardwood, Vinyl
Fireplaces Number 1
Fireplaces Type Brick, Screen, Wood
Equipment Dishwasher, Oven/Range - Electric, Range Hood, Stainless Steel Appliances
Furnishings No
Fireplace Y
Window Features Replacement
Appliance Dishwasher, Oven/Range - Electric, Range Hood, Stainless Steel Appliances
Heat Source Oil
Laundry Hookup, Lower Floor
Exterior
Garage Garage - Front Entry, Garage Door Opener, Oversized
Garage Spaces 1.0
Waterfront N
Water Access N
Roof Type Shingle
Accessibility Ramp - Main Level, Grab Bars Mod
Road Frontage Boro/Township
Parking Type Attached Garage, Driveway, On Street
Attached Garage 1
Total Parking Spaces 1
Garage Y
Building
Lot Description Front Yard, Landscaping, Rear Yard, Sloping
Story 3+
Foundation Block, Crawl Space
Sewer Public Sewer
Water Well
Architectural Style Split Level
Level or Stories 3+
Additional Building Above Grade, Below Grade
Structure Type Plaster Walls
New Construction N
Schools
High Schools Central Dauphin
School District Central Dauphin
Others
Pets Allowed Y
Senior Community No
Tax ID 35-032-073-000-0000
Ownership Fee Simple
SqFt Source Assessor
Security Features Smoke Detector
Acceptable Financing FHA, Cash, Conventional, VA
Horse Property N
Listing Terms FHA, Cash, Conventional, VA
Financing FHA,Cash,Conventional,VA
Special Listing Condition Standard
Pets Description No Pet Restrictions
Read Less Info
Want to know what your home might be worth? Contact us for a FREE valuation!

Our team is ready to help you sell your home for the highest possible price ASAP

Bought with April Kline • Dream Home Realty







