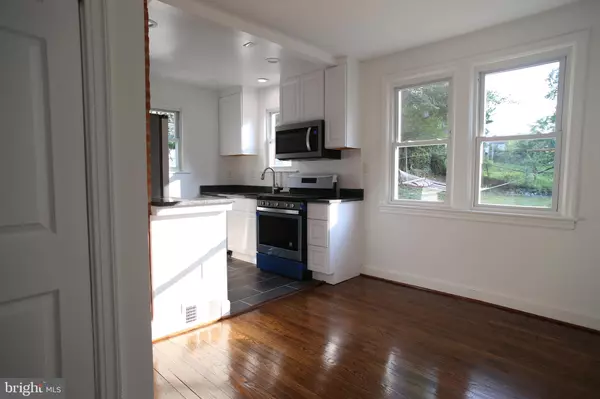$355,000
$349,900
1.5%For more information regarding the value of a property, please contact us for a free consultation.
5 Beds
2 Baths
1,170 SqFt
SOLD DATE : 01/08/2020
Key Details
Sold Price $355,000
Property Type Single Family Home
Sub Type Detached
Listing Status Sold
Purchase Type For Sale
Square Footage 1,170 sqft
Price per Sqft $303
Subdivision Rogers Heights
MLS Listing ID MDPG535858
Sold Date 01/08/20
Style Cape Cod
Bedrooms 5
Full Baths 2
HOA Y/N N
Abv Grd Liv Area 1,170
Originating Board BRIGHT
Year Built 1940
Annual Tax Amount $3,322
Tax Year 2019
Lot Size 7,100 Sqft
Acres 0.16
Property Description
You are so lucky to have the opportunity to purchase this exceptionally remodeled brick Cape Cod home in a superb Hyattsville location. Walking distance to new Purple Line station opening soon. Outstanding home renovation includes new baths, kitchen, plumbing, HVAC and all appliances. This is a dream home come true. Modern and tasteful features throughout but the charm of the original design is preserved including arched interior doorways, original but expertly refinished hardwood floors, restored exposed brick wall column and a claw foot tub with shower (this is new!). Modern amenities installed are stainless look appliances, rectangular slate tile flooring and ceramic wood-look tile in the main bathroom. The stylish and functional lower level has the latest and best Lifeproof luxury vinyl tile in a white with gray that looks better than wood. Two bedrooms with egress windows and a full bath. Large Upper Level bedroom has a built-in day bed with outlets to add your personal lighting. No detail was overlooked! Top this off with a two-car garage and a new garage door with automatic opener. A newly paved driveway with enough parking for at least 4 cars and a fully fenced yard complete the package. Convenient to I-495, I-295, Rte 50 for commuting to DC, Baltimore, Montgomery County, etc. Close to shopping, parks and recreation.
Location
State MD
County Prince Georges
Zoning R55
Direction East
Rooms
Other Rooms Living Room, Dining Room, Primary Bedroom, Bedroom 2, Bedroom 3, Bedroom 4, Kitchen, Family Room, Bedroom 1, Laundry, Bathroom 1, Bathroom 2
Basement Other, Sump Pump, Interior Access, Improved, Fully Finished, Daylight, Partial
Main Level Bedrooms 2
Interior
Interior Features Carpet, Ceiling Fan(s), Combination Kitchen/Dining, Entry Level Bedroom, Recessed Lighting, Soaking Tub, Tub Shower, Upgraded Countertops, Walk-in Closet(s), Wood Floors
Hot Water Natural Gas
Heating Forced Air
Cooling Central A/C
Flooring Hardwood, Ceramic Tile, Other
Equipment Built-In Microwave, Built-In Range, Dishwasher, Disposal, Dryer - Gas, Dryer - Front Loading, Energy Efficient Appliances, Extra Refrigerator/Freezer, Oven/Range - Gas, Water Heater, Washer, Stainless Steel Appliances, Refrigerator, Icemaker
Fireplace N
Window Features Double Hung,Double Pane,Vinyl Clad
Appliance Built-In Microwave, Built-In Range, Dishwasher, Disposal, Dryer - Gas, Dryer - Front Loading, Energy Efficient Appliances, Extra Refrigerator/Freezer, Oven/Range - Gas, Water Heater, Washer, Stainless Steel Appliances, Refrigerator, Icemaker
Heat Source Natural Gas
Laundry Basement
Exterior
Garage Built In, Garage Door Opener, Garage - Front Entry
Garage Spaces 6.0
Fence Privacy, Fully, Wood, Wire
Waterfront N
Water Access N
Roof Type Asphalt
Accessibility >84\" Garage Door
Parking Type Detached Garage, Driveway, Off Street, On Street
Total Parking Spaces 6
Garage Y
Building
Story 3+
Sewer Public Sewer
Water Public
Architectural Style Cape Cod
Level or Stories 3+
Additional Building Above Grade, Below Grade
New Construction N
Schools
Elementary Schools Port Towns
Middle Schools William Wirt
High Schools Bladensburg
School District Prince George'S County Public Schools
Others
Senior Community No
Tax ID 17020096107
Ownership Fee Simple
SqFt Source Assessor
Acceptable Financing Conventional, Cash, FHA
Horse Property N
Listing Terms Conventional, Cash, FHA
Financing Conventional,Cash,FHA
Special Listing Condition Standard
Read Less Info
Want to know what your home might be worth? Contact us for a FREE valuation!

Our team is ready to help you sell your home for the highest possible price ASAP

Bought with Denis Deza • Spring Hill Real Estate, LLC.







