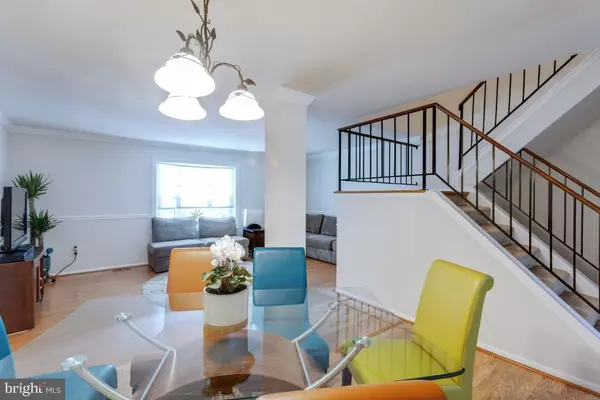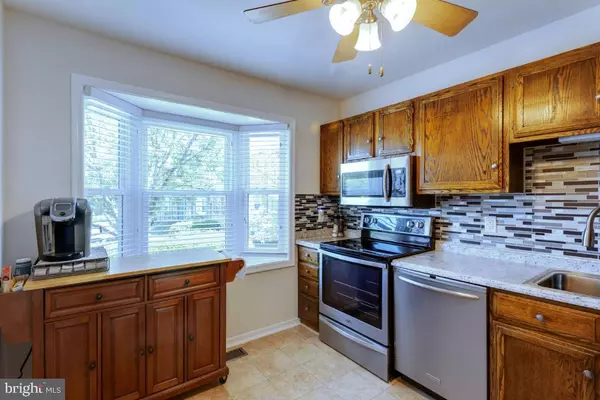$326,500
$324,999
0.5%For more information regarding the value of a property, please contact us for a free consultation.
3 Beds
4 Baths
1,860 SqFt
SOLD DATE : 06/30/2020
Key Details
Sold Price $326,500
Property Type Townhouse
Sub Type Interior Row/Townhouse
Listing Status Sold
Purchase Type For Sale
Square Footage 1,860 sqft
Price per Sqft $175
Subdivision Crofton Village
MLS Listing ID MDAA432230
Sold Date 06/30/20
Style Traditional
Bedrooms 3
Full Baths 2
Half Baths 2
HOA Fees $90/mo
HOA Y/N Y
Abv Grd Liv Area 1,400
Originating Board BRIGHT
Year Built 1980
Annual Tax Amount $3,256
Tax Year 2020
Lot Size 1,420 Sqft
Acres 0.03
Property Description
Welcome to Crofton! This Brick front 3 level town home awaits. Well cared for and recently updated ...this home features 3 Bedrooms, 2 and 2 half bathrooms, a fully finished basement and a Beautiful Fenced in Patio perfect for your fire pit and entertaining. The Kitchen hosts Stainless Steel appliances, Beautiful Flooring lays throughout the dining and living room areas, Window Treatments and ceiling fans exist throughout as well as a Fully Finished Basement with Wood Burning Fireplace and exit to the patio. Brand New Roof, Newly installed carpet, Fresh Paint, Six Panel Doors and Updated Bathroom have all just been completed. Just in time for spring and summer, the community has a host of bike trails, parks, and outdoor space perfect for kids and pets. Excellent shopping and entertainment options at Waugh Chapel and nearby Annapolis as well as close proximity to Fort Meade, NSA, Washington DC and Baltimore....This home is Move-in Ready!
Location
State MD
County Anne Arundel
Zoning R15
Direction East
Rooms
Other Rooms Living Room, Dining Room, Primary Bedroom, Bedroom 2, Kitchen, Basement, Bedroom 1, Utility Room, Primary Bathroom
Basement Connecting Stairway, Daylight, Partial, Fully Finished, Walkout Stairs
Interior
Interior Features Carpet, Ceiling Fan(s), Chair Railings, Combination Dining/Living, Crown Moldings, Dining Area, Floor Plan - Traditional, Kitchen - Eat-In, Kitchen - Table Space, Recessed Lighting, Upgraded Countertops, Window Treatments
Hot Water Electric
Heating Heat Pump(s)
Cooling Central A/C
Flooring Hardwood, Ceramic Tile, Carpet
Fireplaces Number 1
Fireplaces Type Brick, Fireplace - Glass Doors, Mantel(s)
Equipment Built-In Microwave, Dishwasher, Disposal, Exhaust Fan, Oven/Range - Electric, Stainless Steel Appliances, Washer, Water Heater
Fireplace Y
Appliance Built-In Microwave, Dishwasher, Disposal, Exhaust Fan, Oven/Range - Electric, Stainless Steel Appliances, Washer, Water Heater
Heat Source Electric
Exterior
Fence Wood
Water Access N
View Garden/Lawn, Street
Accessibility None
Garage N
Building
Story 3
Sewer Public Sewer
Water Public
Architectural Style Traditional
Level or Stories 3
Additional Building Above Grade, Below Grade
Structure Type Dry Wall
New Construction N
Schools
School District Anne Arundel County Public Schools
Others
Pets Allowed Y
Senior Community No
Tax ID 020220090014343
Ownership Fee Simple
SqFt Source Estimated
Security Features Smoke Detector
Acceptable Financing Conventional, Cash, FHA, VA
Listing Terms Conventional, Cash, FHA, VA
Financing Conventional,Cash,FHA,VA
Special Listing Condition Standard
Pets Allowed No Pet Restrictions
Read Less Info
Want to know what your home might be worth? Contact us for a FREE valuation!

Our team is ready to help you sell your home for the highest possible price ASAP

Bought with Wayne S Davis • United Real Estate Executives






