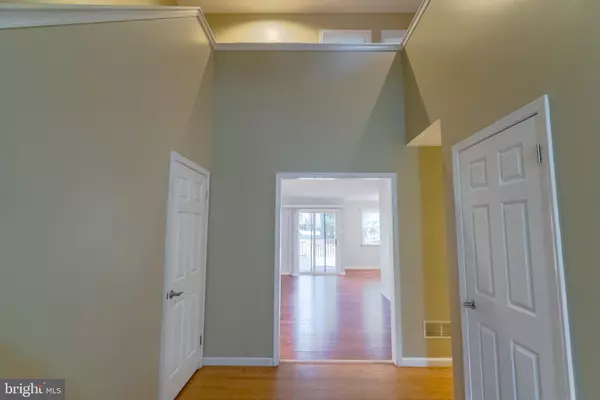$307,400
$309,900
0.8%For more information regarding the value of a property, please contact us for a free consultation.
3 Beds
2 Baths
1,841 SqFt
SOLD DATE : 03/14/2020
Key Details
Sold Price $307,400
Property Type Townhouse
Sub Type Interior Row/Townhouse
Listing Status Sold
Purchase Type For Sale
Square Footage 1,841 sqft
Price per Sqft $166
Subdivision The Orchard
MLS Listing ID PAMC637294
Sold Date 03/14/20
Style Colonial
Bedrooms 3
Full Baths 1
Half Baths 1
HOA Y/N N
Abv Grd Liv Area 1,841
Originating Board BRIGHT
Year Built 1986
Annual Tax Amount $3,884
Tax Year 2020
Lot Size 2,514 Sqft
Acres 0.06
Lot Dimensions 24.00 x 0.00
Property Description
222 Red Haven is a fantastic, move-in ready home located in The Orchard, one of the few townhouse communities with NO association fees. You will be pleased to see that this home has been nicely updated and well maintained. The first floor is open and airy featuring a two-story foyer with a coat closet, a tucked away powder room, and access to the attached one-car garage. Beyond the foyer is a bright living room with sliding doors that open to a large deck. The living room looks into the dining room which flows into the kitchen. The kitchen has been renovated and offers tons of storage and counter space. You will love the granite countertops, custom tile backsplash, stainless steel appliances, gas cooking, under cabinet lighting, and awesome bar offering room for seating. There is also an adjacent breakfast room that allows space for a table and chairs. The flow indoors and out onto the deck are ideal for entertaining. Upstairs, the second floor features a large master bedroom with access to a private balcony and Jack and Jill access to the bathroom. The bathroom features a large vanity with dual sinks and a glass shower enclosure. You will find two additional, nicely sized bedrooms (one with a large walk-in closet), the laundry area, and a huge, professionally organized hall closet (which would make a great space for another full bathroom in the future). Down below, the basement is finished offering a ton of additional living space. This space is made for entertaining, complete with a built-in bar. There is also ample storage in the basement, as well. This lovely townhome has so much to offer. It is conveniently located close to shopping and restaurants, major highways (202, 309, the Turnpike, and more), there is a playground in the community and great township parks nearby, and so much more. Don't wait, make your appointment today!
Location
State PA
County Montgomery
Area Montgomery Twp (10646)
Zoning RSA
Rooms
Other Rooms Living Room, Dining Room, Kitchen, Family Room, Breakfast Room
Basement Full, Partially Finished
Interior
Heating Forced Air
Cooling Central A/C
Fireplace N
Heat Source Natural Gas
Exterior
Parking Features Inside Access
Garage Spaces 1.0
Water Access N
Accessibility None
Attached Garage 1
Total Parking Spaces 1
Garage Y
Building
Story 2
Sewer Public Sewer
Water Public
Architectural Style Colonial
Level or Stories 2
Additional Building Above Grade, Below Grade
New Construction N
Schools
High Schools North Penn Senior
School District North Penn
Others
Senior Community No
Tax ID 46-00-03087-692
Ownership Fee Simple
SqFt Source Assessor
Special Listing Condition Standard
Read Less Info
Want to know what your home might be worth? Contact us for a FREE valuation!

Our team is ready to help you sell your home for the highest possible price ASAP

Bought with James P McCarthy • Coldwell Banker Hearthside-Lahaska






