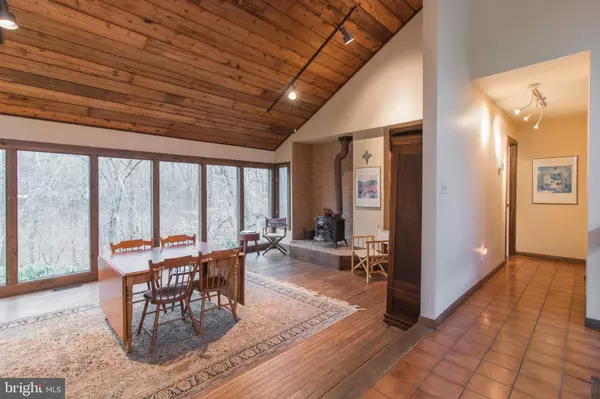$450,000
$425,000
5.9%For more information regarding the value of a property, please contact us for a free consultation.
5 Beds
3 Baths
3,200 SqFt
SOLD DATE : 03/27/2020
Key Details
Sold Price $450,000
Property Type Single Family Home
Sub Type Detached
Listing Status Sold
Purchase Type For Sale
Square Footage 3,200 sqft
Price per Sqft $140
Subdivision Saint Andrews Brea
MLS Listing ID PACT496904
Sold Date 03/27/20
Style Contemporary
Bedrooms 5
Full Baths 3
HOA Y/N N
Abv Grd Liv Area 3,200
Originating Board BRIGHT
Year Built 1983
Annual Tax Amount $7,384
Tax Year 2020
Lot Size 4.000 Acres
Acres 4.0
Lot Dimensions 0.00 x 0.00
Property Description
Welcome to 94 Saint Andrews Lane, a wonderful, Contemporary style home situated on a spacious lot in Downingtown School District! Peace & quiet await you at this private retreat with picturesque views of the 4 acre property from every window. Enter the home and be greeted by the tile entry with lots of sunlight pouring in through the many windows. Step down into the bright family room offering a vaulted ceiling, a wood stove to keep you warm during the cold months, and a wall of windows providing the most beautiful views of the surrounding woods. The bright kitchen features an abundance of cabinet space, granite countertops, center island, large pantry, gas cooking and a sunny breakfast area. Off the kitchen is the formal living room that could also be used as a formal dining room - the choice is yours! Aside from the wall of windows, there is also a slider to the spacious deck with screened-in gazebo, providing the perfect space for entertaining or relaxing! The main floor master suite boasts two walk-in closets, private balcony, and a fully renovated master bathroom with heated flooring, double sinks and a dressing room. There is also a second bedroom on this level. The main floor laundry and full hall bath provide convenience for you and your guests. Head down to the spacious lower level and discover the additional living and entertaining space that it provides including another family room, office area, renovated full bath, and three additional bedrooms, one of which features a private walk-out! The outdoor features of the home are just as fantastic as the indoor! The 4 wooded acres of the property include a stream, wood shed, double entry driveway and plenty of space for exploring. Additional features include wiring for home generator, 2-car garage, Rinnai tankless water heater, and 5-year old roof, gutters, and furnace! The septic has been tested and is in satisfactory condition! This one of a kind home is waiting for you to make it your own!
Location
State PA
County Chester
Area Upper Uwchlan Twp (10332)
Zoning R2
Rooms
Other Rooms Living Room, Primary Bedroom, Bedroom 2, Bedroom 3, Bedroom 4, Bedroom 5, Kitchen, Family Room, Breakfast Room, Mud Room, Primary Bathroom, Full Bath
Basement Full
Main Level Bedrooms 2
Interior
Interior Features Breakfast Area, Kitchen - Island, Primary Bath(s), Pantry, Skylight(s), Wood Stove, Wood Floors, Walk-in Closet(s), Ceiling Fan(s)
Hot Water Tankless
Heating Heat Pump(s), Wood Burn Stove, Forced Air
Cooling Central A/C
Fireplaces Number 2
Fireplaces Type Wood, Insert
Equipment Built-In Microwave, Oven - Double, Oven/Range - Gas, Cooktop
Fireplace Y
Appliance Built-In Microwave, Oven - Double, Oven/Range - Gas, Cooktop
Heat Source Propane - Leased
Exterior
Exterior Feature Deck(s)
Garage Garage - Front Entry
Garage Spaces 2.0
Waterfront N
Water Access N
View Trees/Woods
Accessibility None
Porch Deck(s)
Parking Type Attached Garage, Driveway
Attached Garage 2
Total Parking Spaces 2
Garage Y
Building
Lot Description Trees/Wooded, Stream/Creek
Story 2
Sewer On Site Septic
Water Well
Architectural Style Contemporary
Level or Stories 2
Additional Building Above Grade, Below Grade
New Construction N
Schools
School District Downingtown Area
Others
Senior Community No
Tax ID 32-01 -0004.01B0
Ownership Fee Simple
SqFt Source Estimated
Special Listing Condition Standard
Read Less Info
Want to know what your home might be worth? Contact us for a FREE valuation!

Our team is ready to help you sell your home for the highest possible price ASAP

Bought with Vicken Bazarbashian • Redfin Corporation







