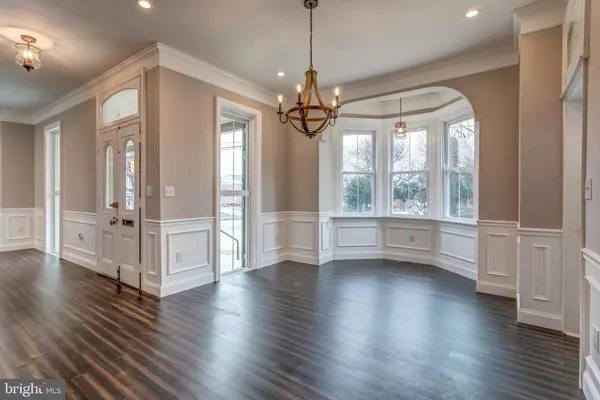$362,200
$399,900
9.4%For more information regarding the value of a property, please contact us for a free consultation.
6 Beds
3 Baths
2,436 SqFt
SOLD DATE : 05/22/2020
Key Details
Sold Price $362,200
Property Type Single Family Home
Sub Type Detached
Listing Status Sold
Purchase Type For Sale
Square Footage 2,436 sqft
Price per Sqft $148
Subdivision None Available
MLS Listing ID PADE508802
Sold Date 05/22/20
Style Victorian
Bedrooms 6
Full Baths 2
Half Baths 1
HOA Y/N N
Abv Grd Liv Area 2,436
Originating Board BRIGHT
Year Built 1895
Annual Tax Amount $6,991
Tax Year 2020
Lot Size 9,540 Sqft
Acres 0.22
Lot Dimensions 242.00 x 162.00
Property Description
Absolutely stunning! A one of a kind renovated 6 bed 2.5 bath Victorian in the heart of Ridley Park Boro. Walking distance to local shopping, restaurants and bars. This restoration was done with style, taste, and sophistication, bringing an updated look while still keeping that traditional old world charm. Walk up the private walkway under the covered front porch, and enter into the double front door into the First Floor: Formal Living Room Custom Wainscoting, recessed lighting, and crown molding throughout. A bonus room, perfect for an office, playroom, or family room. Eat in kitchen with White shaker cabinetry, stainless appliances, glass backsplash and granite countertops! Spacious Dining room with side entrances, custom wainscoting and crown molding, gorgeous bow window. Side bonus room, mud room, and brand new powder room complete the first floor. Second Floor: 3 Bedrooms, with a hall bath and a master suite. Master suite has a breathtaking master bath, with custom shower stall, shiplap walls, and his and her sinks! Third floor: Three Additional Bedrooms! Additional Upgrades include - 2 Car Detached Garage (will be completed prior to closing), Private yard, parking, and more. Home has been completely updated 2019.
Location
State PA
County Delaware
Area Ridley Park Boro (10437)
Zoning RES
Rooms
Other Rooms Living Room, Dining Room, Primary Bedroom, Bedroom 2, Bedroom 3, Bedroom 4, Bedroom 5, Kitchen, Family Room, Basement, Mud Room, Bedroom 6, Bonus Room, Primary Bathroom, Full Bath, Half Bath
Basement Full
Interior
Interior Features Recessed Lighting, Crown Moldings, Wainscotting, Ceiling Fan(s)
Heating Forced Air
Cooling Central A/C
Flooring Carpet, Wood, Tile/Brick
Heat Source Natural Gas
Laundry Main Floor
Exterior
Exterior Feature Enclosed, Porch(es)
Garage Oversized
Garage Spaces 2.0
Waterfront N
Water Access N
Accessibility None
Porch Enclosed, Porch(es)
Parking Type Driveway, Detached Garage
Total Parking Spaces 2
Garage Y
Building
Lot Description Front Yard, Rear Yard
Story 3+
Sewer Public Sewer
Water Public
Architectural Style Victorian
Level or Stories 3+
Additional Building Above Grade, Below Grade
New Construction N
Schools
School District Ridley
Others
Senior Community No
Tax ID 37-00-02203-00
Ownership Fee Simple
SqFt Source Estimated
Special Listing Condition Standard
Read Less Info
Want to know what your home might be worth? Contact us for a FREE valuation!

Our team is ready to help you sell your home for the highest possible price ASAP

Bought with David Rosenberg • Compass RE







