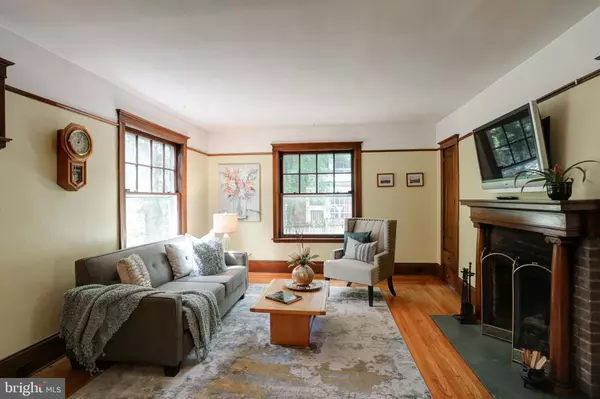$222,000
$229,900
3.4%For more information regarding the value of a property, please contact us for a free consultation.
3 Beds
3 Baths
3,004 SqFt
SOLD DATE : 01/31/2020
Key Details
Sold Price $222,000
Property Type Single Family Home
Sub Type Detached
Listing Status Sold
Purchase Type For Sale
Square Footage 3,004 sqft
Price per Sqft $73
Subdivision Bellevue Park
MLS Listing ID PADA114310
Sold Date 01/31/20
Style Traditional
Bedrooms 3
Full Baths 3
HOA Fees $13/ann
HOA Y/N Y
Abv Grd Liv Area 3,004
Originating Board BRIGHT
Year Built 1912
Annual Tax Amount $4,518
Tax Year 2020
Lot Size 0.482 Acres
Acres 0.48
Property Description
Delightful home in sought after Bellevue Park with many updates while maintaining and preserving original charm and character. Enter up the walkway and charming front porch to a lovely foyer entryway which is surrounded by spacious rooms boasting handsome original trim and gleaming wood floors. Gracious formal living room with gas fireplace, and period leaded stained glass window. Formal dining room with lots of windows leads to a relaxing sunporch. Breakfast nook open to efficient kitchen with lots of cabinet space. Full bath on main level with tile and beadboard. Lovely open stairs ascend to 2nd floor with 3 nice sized bedrooms with hardwood floors, including a large master bedroom that connects to an en-suite with walk-in shower and laundry. Adjoining front bedrooms share a large full bath featuring a clawfoot tub and double pedestal sinks. Walk-up third floor provides abundant storage or easily finished for 2 more bedrooms. Nearly half-acre fenced in yard with beautiful plantings, patios, raised planter rose beds and a greenhouse! This yard is an entertainer's dream! Over-sized 1-car garage with loft and new roof! Off-street parking for 4+ cars! Efficent gas heat, central air, gas hot water heater, new electric box, security system, waterproofing system in basement, and radon reduction system already installed! All appliances and hot tub convey. Bellevue Park Community Association HOA allows use of the community house and upkeep of the many common grounds. The price is right! Don't delay in seeing this wonderful home, today!
Location
State PA
County Dauphin
Area City Of Harrisburg (14001)
Zoning RESIDENTIAL
Rooms
Other Rooms Living Room, Dining Room, Primary Bedroom, Bedroom 2, Bedroom 3, Kitchen, Den, Foyer, Breakfast Room, Sun/Florida Room, Office, Bathroom 1, Bathroom 2, Primary Bathroom
Basement Full
Interior
Hot Water Natural Gas
Heating Forced Air
Cooling Central A/C, Ceiling Fan(s)
Flooring Hardwood, Ceramic Tile, Carpet
Fireplaces Number 1
Fireplaces Type Gas/Propane
Equipment Refrigerator, Dishwasher, Washer, Dryer, Oven/Range - Gas
Fireplace Y
Appliance Refrigerator, Dishwasher, Washer, Dryer, Oven/Range - Gas
Heat Source Natural Gas
Laundry Upper Floor
Exterior
Exterior Feature Patio(s), Porch(es), Deck(s)
Garage Garage - Front Entry, Oversized
Garage Spaces 5.0
Amenities Available Club House, Common Grounds
Waterfront N
Water Access N
Roof Type Shingle
Accessibility 2+ Access Exits
Porch Patio(s), Porch(es), Deck(s)
Parking Type Off Street, Detached Garage
Total Parking Spaces 5
Garage Y
Building
Story 3+
Sewer Public Sewer
Water Public
Architectural Style Traditional
Level or Stories 3+
Additional Building Above Grade, Below Grade
New Construction N
Schools
High Schools Harrisburg High School
School District Harrisburg City
Others
Senior Community No
Tax ID 09-084-031-000-0000
Ownership Fee Simple
SqFt Source Assessor
Security Features Security System
Acceptable Financing Cash, Conventional, FHA, VA
Listing Terms Cash, Conventional, FHA, VA
Financing Cash,Conventional,FHA,VA
Special Listing Condition Standard
Read Less Info
Want to know what your home might be worth? Contact us for a FREE valuation!

Our team is ready to help you sell your home for the highest possible price ASAP

Bought with Carol Jernigan • Coldwell Banker Realty







