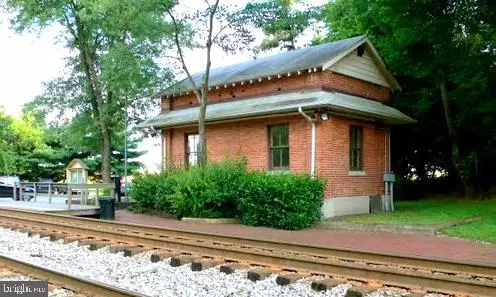$450,000
$450,000
For more information regarding the value of a property, please contact us for a free consultation.
4 Beds
3 Baths
1,968 SqFt
SOLD DATE : 07/17/2020
Key Details
Sold Price $450,000
Property Type Single Family Home
Sub Type Detached
Listing Status Sold
Purchase Type For Sale
Square Footage 1,968 sqft
Price per Sqft $228
Subdivision Westerly
MLS Listing ID MDMC712636
Sold Date 07/17/20
Style Colonial
Bedrooms 4
Full Baths 2
Half Baths 1
HOA Y/N N
Abv Grd Liv Area 1,968
Originating Board BRIGHT
Year Built 1973
Annual Tax Amount $4,160
Tax Year 2019
Lot Size 10,400 Sqft
Acres 0.24
Property Description
Looking for a home in near perfect condition and in the best location in Poolesville (walk to #1 Poolesville High School!) with privacy and one of the best backyards in town? Stop the search---your new home just hit the market and be prepared to fall in love! Updated, upgraded with newer HVAC, roof, and windows, this single owner home has always been extremely well-maintained and it's positioning near Poolesville High School makes this a "must buy". The large and inviting kitchen features granite counters and newer appliances. The spacious living and family rooms give you plenty of options for the kids. Need more? Just walk out back and find yourself in the backyard of your dreams----green, lush, level, shade where you need it, and a perfect hardscape patio! The large shed also conveys with the house sale. Walk to incredible trails, parks, shopping, all top-rated Poolesville schools! The best school cluster in the best small town in Maryland awaits you! All COVID-19 protocols shall be observed, including only one set of visitors (three persons total) at a time, touch surfaces cleaned, and doors opened prior to visit. Listing agent will always be available to answer any questions and will be happy to show your clients the property for you.
Location
State MD
County Montgomery
Zoning PRR
Rooms
Other Rooms Living Room, Dining Room, Primary Bedroom, Bedroom 2, Bedroom 3, Bedroom 4, Kitchen, Family Room, Laundry, Bathroom 2, Primary Bathroom
Interior
Interior Features Crown Moldings, Floor Plan - Traditional, Kitchen - Table Space, Kitchen - Island
Hot Water Electric
Heating Forced Air
Cooling Central A/C
Fireplaces Number 1
Fireplaces Type Wood
Equipment Built-In Microwave, Stove, Refrigerator, Dishwasher, Disposal
Fireplace Y
Window Features Double Pane
Appliance Built-In Microwave, Stove, Refrigerator, Dishwasher, Disposal
Heat Source Electric
Laundry Main Floor
Exterior
Exterior Feature Patio(s)
Garage Garage - Front Entry
Garage Spaces 3.0
Fence Fully
Utilities Available Fiber Optics Available
Waterfront N
Water Access N
Accessibility None
Porch Patio(s)
Parking Type Attached Garage, Driveway
Attached Garage 1
Total Parking Spaces 3
Garage Y
Building
Story 2
Sewer Public Sewer
Water Public
Architectural Style Colonial
Level or Stories 2
Additional Building Above Grade, Below Grade
New Construction N
Schools
Elementary Schools Poolesville
Middle Schools John H. Poole
High Schools Poolesville
School District Montgomery County Public Schools
Others
Senior Community No
Tax ID 160301518783
Ownership Fee Simple
SqFt Source Assessor
Special Listing Condition Standard
Read Less Info
Want to know what your home might be worth? Contact us for a FREE valuation!

Our team is ready to help you sell your home for the highest possible price ASAP

Bought with James E Brown • Turning Point Real Estate







