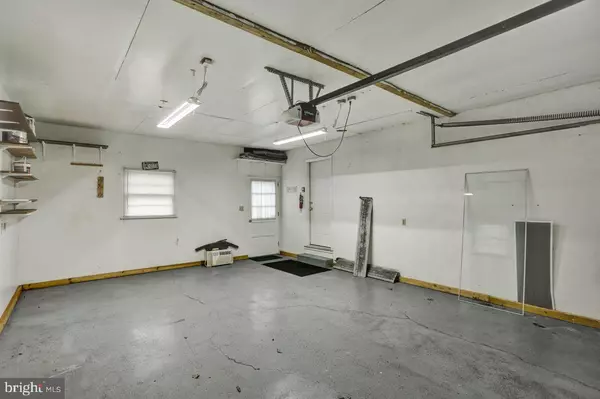$224,000
$224,900
0.4%For more information regarding the value of a property, please contact us for a free consultation.
3 Beds
2 Baths
1,892 SqFt
SOLD DATE : 03/10/2020
Key Details
Sold Price $224,000
Property Type Single Family Home
Sub Type Detached
Listing Status Sold
Purchase Type For Sale
Square Footage 1,892 sqft
Price per Sqft $118
Subdivision Oley
MLS Listing ID PABK351276
Sold Date 03/10/20
Style Split Level
Bedrooms 3
Full Baths 2
HOA Y/N N
Abv Grd Liv Area 1,408
Originating Board BRIGHT
Year Built 1962
Annual Tax Amount $3,660
Tax Year 2020
Lot Size 0.410 Acres
Acres 0.41
Lot Dimensions 0.00 x 0.00
Property Description
This three bedroom, two bath Split sits on just under an acre of level ground. Cute curb appeal with a paver entry way walk and covered entry opens into a genuine hardwood floor living room area and under the carpet in the bedrooms. Open concept Living, Dining area and Kitchen with a slider right out to the back yard. So convenient for outdoor entertaining which this yard is built for. Lovely area for outdoor enjoyment, room for a fire pit area, large shed and electric available in the yard too. Back inside, the kitchen is a fully functional with the original natural cabinetry and a breakfast bar. Natural light streams through these large windows in the living room. There is a bathroom on the bedroom level and second bathroom on the Family Room level. Three bedrooms complete the top floor. On the Family Room level, there was once a bar area, which is now up to your imagination to use. Make this space extra cozy by warming up with the oil burning cast iron stove. Off this level is a bright white basement where the laundry hook ups are. There is an outside exit to exterior from the basement. Two car garage with a service door to the rear yard and entry into the Kitchen complete this cutie boasting with so much potential. Don't let this one get away. Oley Valley Schools and the quaintness of the surrounding Oley Valley await you.
Location
State PA
County Berks
Area Oley Twp (10267)
Zoning RESID
Rooms
Other Rooms Living Room, Bedroom 2, Bedroom 3, Kitchen, Family Room, Basement, Bedroom 1, Bathroom 1, Bathroom 2
Basement Full
Interior
Interior Features Carpet, Combination Kitchen/Dining, Floor Plan - Open, Kitchen - Eat-In, Kitchen - Table Space, Stall Shower, Tub Shower, Other
Hot Water Electric
Heating Baseboard - Electric, Radiant, Other
Cooling None
Flooring Carpet, Hardwood, Laminated, Vinyl
Fireplaces Number 1
Equipment Dishwasher, Disposal, Freezer, Oven/Range - Electric, Dryer - Electric, Washer, Water Heater
Appliance Dishwasher, Disposal, Freezer, Oven/Range - Electric, Dryer - Electric, Washer, Water Heater
Heat Source Electric, Oil
Laundry Basement
Exterior
Exterior Feature Patio(s)
Parking Features Built In, Garage - Front Entry, Garage Door Opener, Inside Access
Garage Spaces 4.0
Utilities Available Cable TV, Phone
Water Access N
View Garden/Lawn, Mountain, Trees/Woods
Roof Type Shingle
Accessibility None
Porch Patio(s)
Attached Garage 2
Total Parking Spaces 4
Garage Y
Building
Lot Description Front Yard, Landscaping, Level, Open, Rear Yard, Rural, SideYard(s)
Story 2
Sewer Public Sewer
Water Public
Architectural Style Split Level
Level or Stories 2
Additional Building Above Grade, Below Grade
Structure Type Dry Wall
New Construction N
Schools
High Schools Oley Valley
School District Oley Valley
Others
Senior Community No
Tax ID 67-5348-01-38-3718
Ownership Fee Simple
SqFt Source Assessor
Special Listing Condition Standard
Read Less Info
Want to know what your home might be worth? Contact us for a FREE valuation!

Our team is ready to help you sell your home for the highest possible price ASAP

Bought with Johanna R Fletcher • Weichert Realtors Neighborhood One






