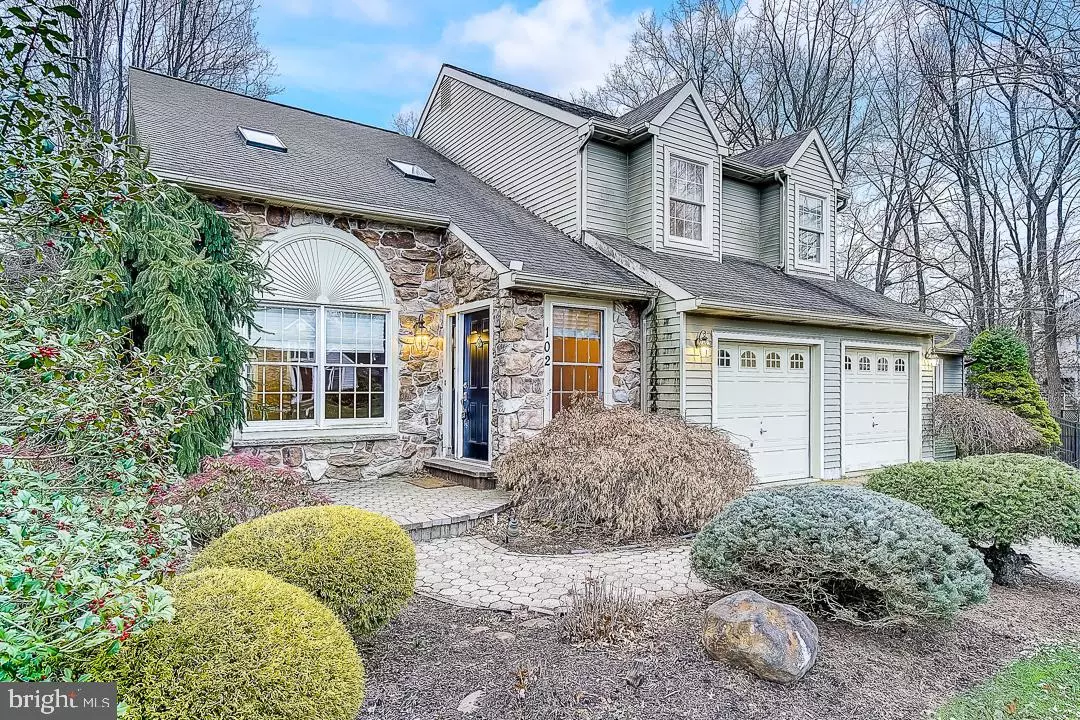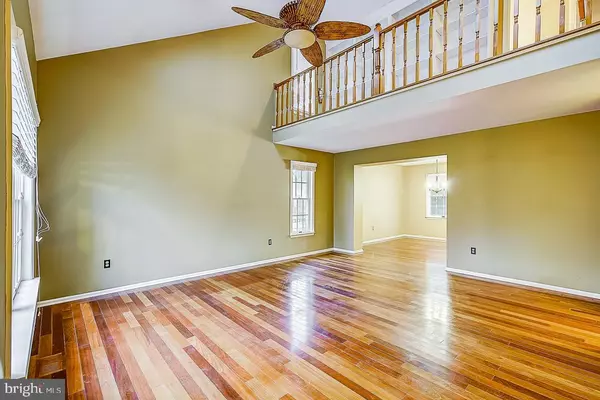$442,000
$449,000
1.6%For more information regarding the value of a property, please contact us for a free consultation.
4 Beds
3 Baths
2,534 SqFt
SOLD DATE : 02/28/2020
Key Details
Sold Price $442,000
Property Type Single Family Home
Sub Type Detached
Listing Status Sold
Purchase Type For Sale
Square Footage 2,534 sqft
Price per Sqft $174
Subdivision Silversmythe
MLS Listing ID PABU488090
Sold Date 02/28/20
Style Colonial
Bedrooms 4
Full Baths 2
Half Baths 1
HOA Y/N N
Abv Grd Liv Area 2,534
Originating Board BRIGHT
Year Built 1989
Annual Tax Amount $6,322
Tax Year 2019
Lot Size 0.360 Acres
Acres 0.36
Lot Dimensions 120.00 x 171.00
Property Description
Charming and sun-filled, this 4 bedroom, 2 full and 1 half bathroom single-family home is waiting for you! Beautifully designed exterior of the house accented by custom landscaping, a front patio, a walkway and driveway composed out of paving stones. The interior starts with a beautifully appointed entry foyer highlighted by tile floors and a formal living room with vaulted ceilings, skylights and cherry hardwood floors that continues into the adjoining dining room, making the space ideal for entertaining your guests. The eat-in kitchen features stainless steel appliances, new floors, recessed lighting, and a sunny breakfast area while the cozy step down family room complete with wood-burning fireplace, ceiling fan and a sliding door leading you to your perfect relaxation on the deck. For outdoor entertaining, this home has to offer the two-tier deck, which provides plenty of space for tables, casual seating and a bar in addition to the covered grill area and overlooks the tree-lined, fenced-in backyard. The second floor has a hall bathroom, a loft with built-in shelving that overlooks the formal living room and four nicely sized bedrooms, including an owner's suite with crown molding, ceiling fan, walk-in closet and private bath with stall shower and dressing area. Featuring a fully finished basement with new flooring, a two-car attached garage and a convenient location close to major routes and shopping centers, this home accommodate your every need!
Location
State PA
County Bucks
Area New Britain Twp (10126)
Zoning PRD
Rooms
Basement Full
Interior
Heating Forced Air
Cooling Central A/C
Heat Source Electric
Exterior
Garage Inside Access
Garage Spaces 2.0
Waterfront N
Water Access N
Accessibility None
Parking Type Attached Garage, Driveway
Attached Garage 2
Total Parking Spaces 2
Garage Y
Building
Story 2
Sewer Public Sewer
Water Public
Architectural Style Colonial
Level or Stories 2
Additional Building Above Grade, Below Grade
New Construction N
Schools
Elementary Schools Pine Run
Middle Schools Tohickon
High Schools Central Bucks High School West
School District Central Bucks
Others
Senior Community No
Tax ID 26-022-233
Ownership Fee Simple
SqFt Source Estimated
Special Listing Condition Standard
Read Less Info
Want to know what your home might be worth? Contact us for a FREE valuation!

Our team is ready to help you sell your home for the highest possible price ASAP

Bought with Linda J Kilroy • Class-Harlan Real Estate







