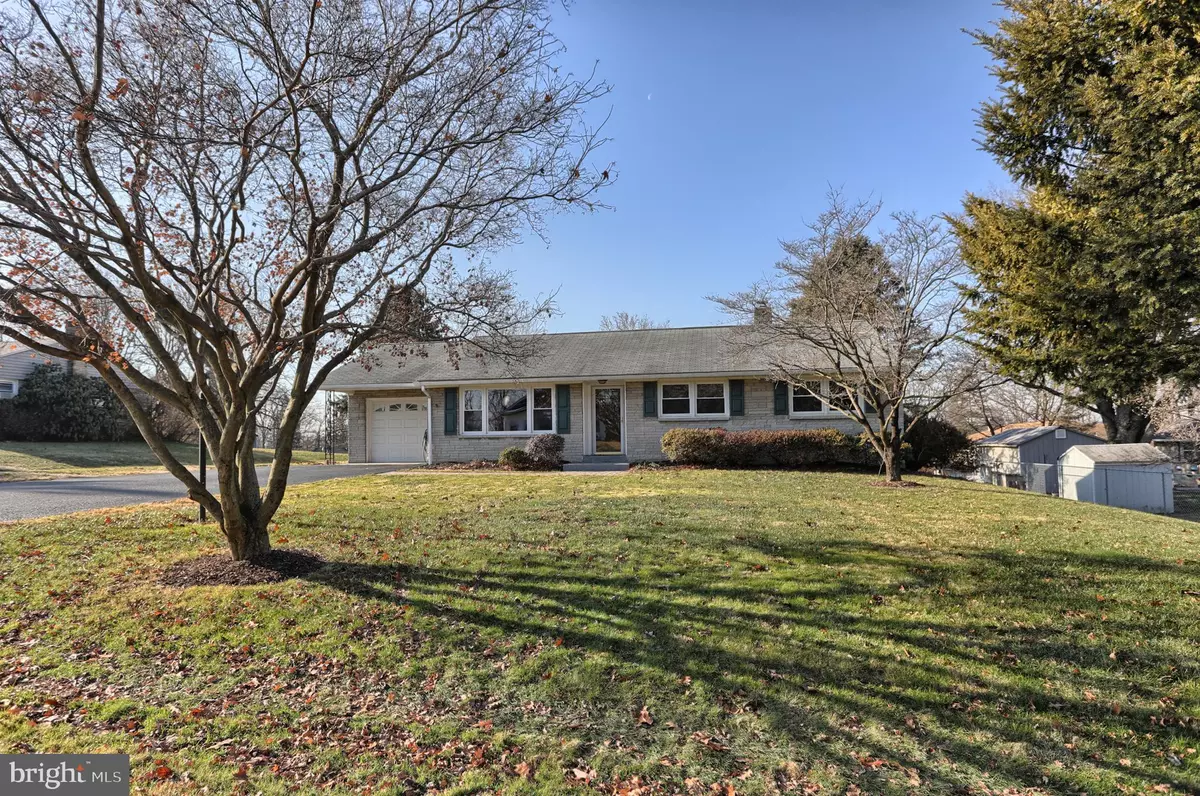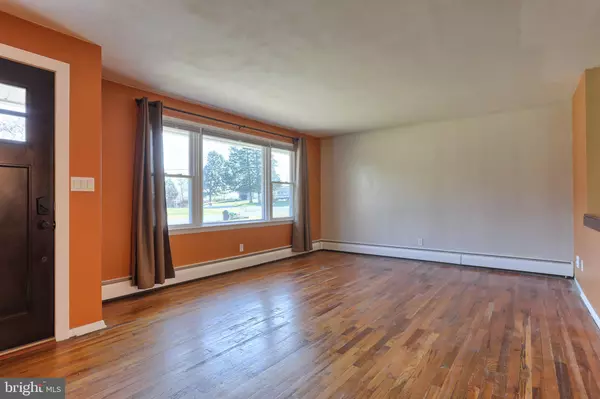$174,900
$174,900
For more information regarding the value of a property, please contact us for a free consultation.
3 Beds
1 Bath
1,232 SqFt
SOLD DATE : 02/26/2020
Key Details
Sold Price $174,900
Property Type Single Family Home
Sub Type Detached
Listing Status Sold
Purchase Type For Sale
Square Footage 1,232 sqft
Price per Sqft $141
Subdivision Red Hill Plaza
MLS Listing ID PADA117430
Sold Date 02/26/20
Style Ranch/Rambler
Bedrooms 3
Full Baths 1
HOA Y/N N
Abv Grd Liv Area 1,232
Originating Board BRIGHT
Year Built 1950
Annual Tax Amount $2,666
Tax Year 2020
Lot Size 0.510 Acres
Acres 0.51
Property Description
This remodeled and completely updated ranch on a level lot tucked away in a small development is just waiting for you to move in! Prepared to be "wow-ed" as you enter thru the new craftsman style front door. The foyer provides an unobstructed view of the open floor plan to the kitchen/dining/family living area. Recently renovated kitchen with stylish wood cabinetry and granite countertops with perfectly accented backsplash, black appliances (which remain with the home) and tile floor. Adjacent dining area is large enough for all your needs.! Wood flooring throughout the living room and all three bedrooms adds a touch of warmth and welcome. Tucked away from main living area, each of the three bedrooms is a generous size. Bathroom is quite large, also beautifully remodeled with tub/shower, tile surround and tile flooring. One car attached garage has extra bump-out space for storage and leads to a half-stone wall screened patio with concrete flooring--the perfect place to sit and relax with a beverage! Take the opportunity to enjoy the beautiful level backyard and watch all the wildlife wander thru. If all this isn't enough, the full basement provides tons of space for all your storage and an additional room available for hobbies, man-cave, spare bedroom-whatever you need!!
Location
State PA
County Dauphin
Area Londonderry Twp (14034)
Zoning RESIDENTIAL
Rooms
Other Rooms Living Room, Dining Room, Bedroom 2, Bedroom 3, Kitchen, Basement, Bedroom 1, Full Bath
Basement Full, Sump Pump, Unfinished
Main Level Bedrooms 3
Interior
Interior Features Ceiling Fan(s), Combination Kitchen/Dining, Dining Area, Entry Level Bedroom, Family Room Off Kitchen, Floor Plan - Open, Upgraded Countertops
Hot Water Oil
Heating Baseboard - Hot Water, Wall Unit, Heat Pump(s)
Cooling Multi Units, Zoned
Equipment Refrigerator, Stove
Fireplace N
Window Features Energy Efficient
Appliance Refrigerator, Stove
Heat Source Electric, Oil
Laundry Basement
Exterior
Exterior Feature Patio(s), Screened
Garage Garage - Front Entry, Inside Access
Garage Spaces 5.0
Waterfront N
Water Access N
Roof Type Composite
Accessibility None
Porch Patio(s), Screened
Parking Type Attached Garage, Off Street
Attached Garage 1
Total Parking Spaces 5
Garage Y
Building
Lot Description Cleared, Level, Open
Story 1
Foundation Block
Sewer Private Sewer
Water Well
Architectural Style Ranch/Rambler
Level or Stories 1
Additional Building Above Grade
New Construction N
Schools
Middle Schools Lower Dauphin
High Schools Lower Dauphin
School District Lower Dauphin
Others
Senior Community No
Tax ID 34-031-024-000-0000
Ownership Fee Simple
SqFt Source Assessor
Acceptable Financing Cash, Conventional, FHA, VA, USDA
Listing Terms Cash, Conventional, FHA, VA, USDA
Financing Cash,Conventional,FHA,VA,USDA
Special Listing Condition Standard
Read Less Info
Want to know what your home might be worth? Contact us for a FREE valuation!

Our team is ready to help you sell your home for the highest possible price ASAP

Bought with Sherry L Merrill • Lusk & Associates Sotheby's International Realty







