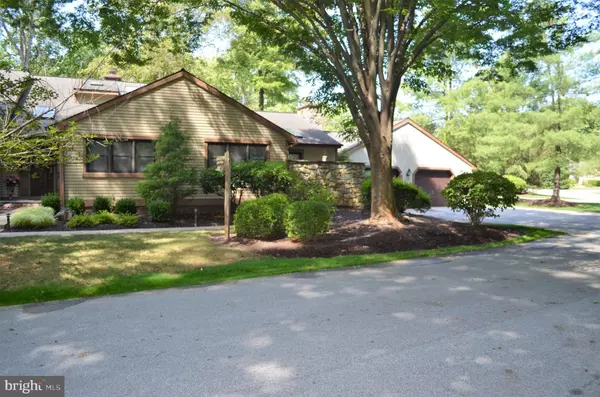$505,000
$530,000
4.7%For more information regarding the value of a property, please contact us for a free consultation.
3 Beds
3 Baths
3,085 SqFt
SOLD DATE : 02/27/2020
Key Details
Sold Price $505,000
Property Type Single Family Home
Sub Type Twin/Semi-Detached
Listing Status Sold
Purchase Type For Sale
Square Footage 3,085 sqft
Price per Sqft $163
Subdivision Hersheys Mill
MLS Listing ID PACT487704
Sold Date 02/27/20
Style Traditional
Bedrooms 3
Full Baths 3
HOA Fees $598/qua
HOA Y/N Y
Abv Grd Liv Area 2,310
Originating Board BRIGHT
Year Built 1989
Annual Tax Amount $8,056
Tax Year 2020
Lot Size 2,310 Sqft
Acres 0.05
Property Description
Enjoy all that Hershey s Mill has to offer without compromising your living space in this expanded Brandywine Model end unit in the Village of Newbury. This unit is just the right size to allow you to move to one floor living and bring all your possessions with you. Originally the model home, it has a great open floor plan and wonderful upgrades including a 2 car attached garage and an extra wide, private driveway. Enter into the spacious and welcoming foyer with Italian marble flooring. The generous, bright living room boasts a wood burning fireplace, new hardwood floors, skylights, and large windows overlooking a peaceful wooded view. Entertaining is easy with the open floor plan leading into the formal dining room, which is loaded with architectural details such as built-in cabinetry, a bump out area with triple windows, new hardwood floors, and tray ceiling. The kitchen is a cook's delight with newer stainless appliances and beautiful granite counter tops with bar seating. The upgraded cabinets and desirable center island with 2nd sink provide abundant storage. The kitchen is open to family room, which is adorned with wood flooring, a convenient gas fireplace, charming built-in shelving and a curved custom bookshelf, plus a window bench seat. Sliders lead out to a marvelous private deck overlooking woods teeming with nature, plus the 6th hole fairway beyond. If it is too cold outside, cozy up in the bonus 4-season sun room to enjoy these wonderful views. The comfortable 1st floor master suite is a retreat with appealing private patio, 2 walk in closets and large master bath with whirlpool tub, tiled walk in shower, double sinks, and water closet. The main level is complete with an additional bedroom and full bath, as well as a laundry room. Upstairs, the loft area overlooks the living room, and a 3rd bedroom and full bath is perfect for your guests to have their own private getaway. The huge finished daylight basement has plenty of space for entertaining with full size wet bar, wine cellar and many areas to gather. The lower level also boasts 2 large storage areas and a cedar closet. Move right in and enjoy easy living and the variety of activities in this sought-after gated community. The association fee covers exterior building maintenance, common area maintenance, lawn care, snow removal, trash and sewer, plus use of the pool and tennis courts. A 1-year home warranty will be provided at settlement for your peace of mind.
Location
State PA
County Chester
Area East Goshen Twp (10353)
Zoning R2
Rooms
Other Rooms Living Room, Dining Room, Primary Bedroom, Bedroom 2, Bedroom 3, Kitchen, Family Room, Sun/Florida Room, Laundry, Loft, Other, Utility Room, Bathroom 2, Bathroom 3, Primary Bathroom
Basement Daylight, Full, Partially Finished
Main Level Bedrooms 2
Interior
Interior Features Bar, Cedar Closet(s), Ceiling Fan(s), Crown Moldings, Entry Level Bedroom, Floor Plan - Open, Intercom, Kitchen - Eat-In, Kitchen - Island, Primary Bath(s), Recessed Lighting, Skylight(s), Soaking Tub, Upgraded Countertops, Window Treatments, Wine Storage, Wood Floors
Hot Water Electric
Heating Forced Air, Heat Pump - Electric BackUp
Cooling Central A/C, Ceiling Fan(s), Heat Pump(s)
Fireplaces Number 2
Equipment Built-In Microwave, Built-In Range, Dishwasher, Disposal, Dryer - Electric, Oven - Wall, Oven/Range - Electric, Refrigerator, Washer, Water Heater
Fireplace Y
Appliance Built-In Microwave, Built-In Range, Dishwasher, Disposal, Dryer - Electric, Oven - Wall, Oven/Range - Electric, Refrigerator, Washer, Water Heater
Heat Source Electric
Laundry Main Floor
Exterior
Parking Features Garage Door Opener, Built In, Inside Access, Oversized
Garage Spaces 4.0
Amenities Available Common Grounds, Gated Community, Golf Course Membership Available, Jog/Walk Path, Pool - Outdoor, Swimming Pool, Tennis Courts, Library, Meeting Room, Party Room, Security, Other
Water Access N
View Golf Course, Trees/Woods
Accessibility Level Entry - Main
Attached Garage 2
Total Parking Spaces 4
Garage Y
Building
Story 2
Sewer Public Sewer
Water Public
Architectural Style Traditional
Level or Stories 2
Additional Building Above Grade, Below Grade
New Construction N
Schools
School District West Chester Area
Others
HOA Fee Include Ext Bldg Maint,Lawn Maintenance,Recreation Facility,Sewer,Snow Removal,Trash,Pool(s),Security Gate,Alarm System,Cable TV,Common Area Maintenance
Senior Community Yes
Age Restriction 55
Tax ID 53-01R-0301
Ownership Fee Simple
SqFt Source Assessor
Security Features Security Gate
Special Listing Condition Standard
Read Less Info
Want to know what your home might be worth? Contact us for a FREE valuation!

Our team is ready to help you sell your home for the highest possible price ASAP

Bought with Susan M Coffey • BHHS Fox & Roach-Haverford






