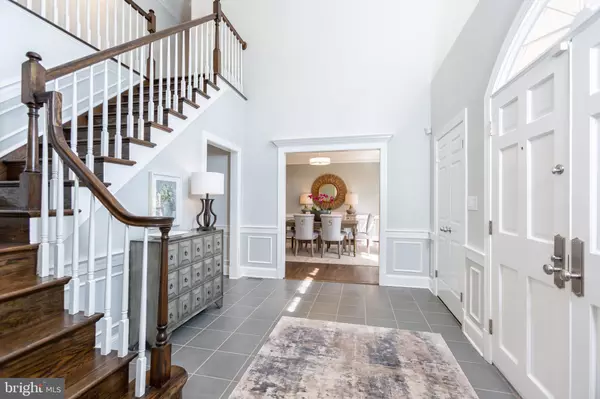$1,367,500
$1,367,500
For more information regarding the value of a property, please contact us for a free consultation.
5 Beds
5 Baths
6,500 SqFt
SOLD DATE : 02/28/2020
Key Details
Sold Price $1,367,500
Property Type Single Family Home
Sub Type Detached
Listing Status Sold
Purchase Type For Sale
Square Footage 6,500 sqft
Price per Sqft $210
Subdivision Roussos Division
MLS Listing ID VAFX1100738
Sold Date 02/28/20
Style Colonial
Bedrooms 5
Full Baths 4
Half Baths 1
HOA Y/N N
Abv Grd Liv Area 5,000
Originating Board BRIGHT
Year Built 1987
Annual Tax Amount $13,887
Tax Year 2019
Lot Size 2.003 Acres
Acres 2.0
Property Description
Motivated seller now has a FABULOUS NEW PRICE for this gorgeous stately all-brick 5-bedroom colonial home sited on 2 beautifully landscaped acres with breathtaking surroundings in all 4 seasons. The 400-acre Riverbend Nature Park, on the Potomac River, is at the end of your driveway. Walk, hike or bike along the river to Great Falls National Park. Enjoy the myriad of outdoor activities and events at both parks including fishing, kayaking, picnicking or the wide range of nature/cultural programs. Close by, are River Bend Country Club and the Great Falls Swim and Tennis Club, which are very social and active and offer golf (RB only), tennis, and swimming. This residence has benefited from some major renovations/upgrades (approx. $600k). Some of the updates are a custom contemporary kitchen, completely renovated master suite (including a state-of-the-art bathroom and massive walk-in closet), a full bar and a fitness room in the lower level. The exterior has benefited from, a designer deck, an additional private patio, exterior landscape and exterior home lighting. The location offers easy access to airports, DC, Tysons Corner, metro stations and major highways.
Location
State VA
County Fairfax
Zoning RE 1DU/2AC
Rooms
Other Rooms Living Room, Dining Room, Primary Bedroom, Bedroom 2, Bedroom 3, Bedroom 4, Kitchen, Family Room, Foyer, Breakfast Room, Exercise Room, Office, Primary Bathroom, Additional Bedroom
Basement Full, Improved, Heated, Interior Access, Outside Entrance, Walkout Level, Side Entrance, Daylight, Partial, Fully Finished
Interior
Interior Features Bar, Built-Ins, Carpet, Cedar Closet(s), Chair Railings, Crown Moldings, Family Room Off Kitchen, Floor Plan - Traditional, Formal/Separate Dining Room, Kitchen - Gourmet, Primary Bath(s), Recessed Lighting, Stall Shower, Upgraded Countertops, Wainscotting, Walk-in Closet(s), Wet/Dry Bar, Wood Floors
Heating Heat Pump(s)
Cooling Central A/C
Flooring Carpet, Ceramic Tile, Hardwood, Tile/Brick
Fireplaces Number 2
Fireplaces Type Brick, Mantel(s), Stone
Equipment Cooktop, Dishwasher, Disposal, Dryer - Front Loading, Oven - Single, Refrigerator, Freezer, Icemaker, Oven/Range - Electric, Stainless Steel Appliances, Washer - Front Loading, Water Heater
Fireplace Y
Appliance Cooktop, Dishwasher, Disposal, Dryer - Front Loading, Oven - Single, Refrigerator, Freezer, Icemaker, Oven/Range - Electric, Stainless Steel Appliances, Washer - Front Loading, Water Heater
Heat Source Electric
Laundry Main Floor
Exterior
Exterior Feature Deck(s), Patio(s)
Garage Garage - Side Entry, Garage Door Opener, Inside Access, Oversized
Garage Spaces 3.0
Waterfront N
Water Access N
View Trees/Woods
Roof Type Composite
Street Surface Paved
Accessibility None
Porch Deck(s), Patio(s)
Parking Type Attached Garage, Driveway
Attached Garage 3
Total Parking Spaces 3
Garage Y
Building
Lot Description Backs to Trees, Landscaping, Private, Rear Yard, Front Yard, SideYard(s), Trees/Wooded
Story 3+
Sewer Septic = # of BR
Water Well
Architectural Style Colonial
Level or Stories 3+
Additional Building Above Grade, Below Grade
Structure Type 2 Story Ceilings
New Construction N
Schools
Elementary Schools Great Falls
Middle Schools Cooper
High Schools Langley
School District Fairfax County Public Schools
Others
Senior Community No
Tax ID 0082 07 0003
Ownership Fee Simple
SqFt Source Assessor
Security Features Main Entrance Lock,Smoke Detector,Fire Detection System,Monitored
Special Listing Condition Standard
Read Less Info
Want to know what your home might be worth? Contact us for a FREE valuation!

Our team is ready to help you sell your home for the highest possible price ASAP

Bought with Donna W Moseley • TTR Sothebys International Realty







