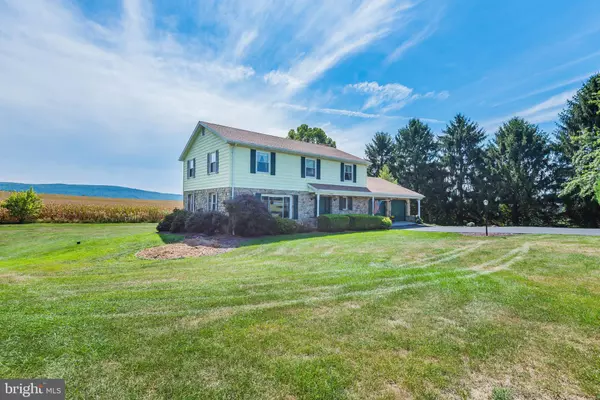$285,000
$279,900
1.8%For more information regarding the value of a property, please contact us for a free consultation.
4 Beds
3 Baths
2,511 SqFt
SOLD DATE : 03/24/2020
Key Details
Sold Price $285,000
Property Type Single Family Home
Sub Type Detached
Listing Status Sold
Purchase Type For Sale
Square Footage 2,511 sqft
Price per Sqft $113
Subdivision None Available
MLS Listing ID PAFL168240
Sold Date 03/24/20
Style Colonial
Bedrooms 4
Full Baths 2
Half Baths 1
HOA Y/N N
Abv Grd Liv Area 2,511
Originating Board BRIGHT
Year Built 1979
Annual Tax Amount $3,927
Tax Year 2019
Lot Size 1.380 Acres
Acres 1.38
Property Description
SELLER'S ASSISTANCE TOWARD BUYER'S CLOSING COSTS AVAILABLE!!! This gorgeous home nestled in a breathtaking country setting, yet only minutes from town, offers everything from the home of your dreams and so much more! 4 Large bedrooms, including a master suite, 2.5 bathrooms, 2-car garage, sunroom, full basement, 1.38 acres, and updates galore! The recently remodeled kitchen has granite countertops, stainless steel appliances, custom built cabinetry, island, pantry and extra storage. All 3 bathrooms have been recently remodeled. Formal dining room, living room and family room! Perfect for entertaining and family gatherings, there's room for everyone! Enjoy the breathtaking views from your beautiful sunroom and rear deck! Full, unfinished, basement with interior and exterior access and 10ft high ceilings! The possibilities for this basement are endless! New Roof installed in 2017. Central Air and 3 heat sources! This property shows pride in homeownership in every way possible. Don't let it get away! It won't last long! Call Kristin or Curt for your own private tour!
Location
State PA
County Franklin
Area Quincy Twp (14519)
Zoning RESIDENTIAL
Rooms
Other Rooms Living Room, Dining Room, Primary Bedroom, Bedroom 2, Bedroom 3, Bedroom 4, Kitchen, Family Room, Basement, Foyer, Sun/Florida Room, Laundry, Other, Storage Room, Primary Bathroom, Full Bath, Half Bath
Basement Full, Outside Entrance, Interior Access, Space For Rooms, Sump Pump, Unfinished, Walkout Stairs
Interior
Interior Features Ceiling Fan(s), Dining Area, Family Room Off Kitchen, Primary Bath(s)
Hot Water Propane
Heating Forced Air, Hot Water, Heat Pump(s)
Cooling Central A/C
Flooring Carpet, Ceramic Tile, Vinyl, Laminated
Fireplaces Number 1
Fireplaces Type Wood, Stone
Equipment Refrigerator, Microwave, Oven/Range - Electric, Dishwasher
Furnishings No
Fireplace Y
Window Features Double Pane
Appliance Refrigerator, Microwave, Oven/Range - Electric, Dishwasher
Heat Source Electric, Oil, Wood
Laundry Main Floor
Exterior
Exterior Feature Deck(s), Porch(es)
Parking Features Garage Door Opener, Oversized, Garage - Front Entry
Garage Spaces 2.0
Water Access N
View Mountain, Pasture
Roof Type Architectural Shingle
Accessibility None
Porch Deck(s), Porch(es)
Attached Garage 2
Total Parking Spaces 2
Garage Y
Building
Story 3+
Foundation Block
Sewer On Site Septic
Water Well
Architectural Style Colonial
Level or Stories 3+
Additional Building Above Grade, Below Grade
Structure Type Dry Wall
New Construction N
Schools
School District Waynesboro Area
Others
Senior Community No
Tax ID 19-L02-57
Ownership Fee Simple
SqFt Source Assessor
Security Features Security System
Acceptable Financing Cash, Conventional, FHA, USDA, VA
Horse Property N
Listing Terms Cash, Conventional, FHA, USDA, VA
Financing Cash,Conventional,FHA,USDA,VA
Special Listing Condition Standard
Read Less Info
Want to know what your home might be worth? Contact us for a FREE valuation!

Our team is ready to help you sell your home for the highest possible price ASAP

Bought with Jay Day • Real Estate Teams, LLC






