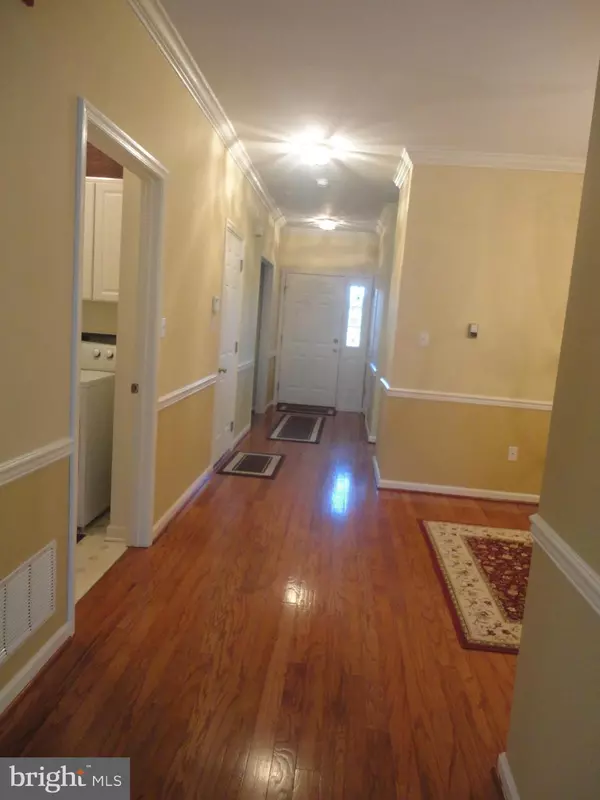$330,000
$340,000
2.9%For more information regarding the value of a property, please contact us for a free consultation.
2 Beds
2 Baths
1,776 SqFt
SOLD DATE : 04/16/2020
Key Details
Sold Price $330,000
Property Type Townhouse
Sub Type Interior Row/Townhouse
Listing Status Sold
Purchase Type For Sale
Square Footage 1,776 sqft
Price per Sqft $185
Subdivision Golfview
MLS Listing ID PADE506950
Sold Date 04/16/20
Style Unit/Flat
Bedrooms 2
Full Baths 2
HOA Fees $241/mo
HOA Y/N Y
Abv Grd Liv Area 1,776
Originating Board BRIGHT
Year Built 1999
Annual Tax Amount $6,892
Tax Year 2020
Lot Size 1,263 Sqft
Acres 0.03
Lot Dimensions 0.00 x 0.00
Property Description
Desirable Golfview Estates Radnor Model across from Springfield Country Club. 2 Bedrooms, 2 Baths, 1 car Garage with Den. This 1 floor living home in over 55 community is available now. Private Driveway for 2 cars. 9 foot ceilings. MAIN LEVEL offers Foyer with hardwood floor, chair rail, crown moldings & closet, Kitchen and adjoining Breakfast Room with hardwood floors, tile backsplash, Den with hardwood floor & closet, Dining Room w/ hardwood floor, chair rail & crown moldings, Living Room w/ chair rail, crown moldings & sliders to Deck/balcony, Master Bedroom w/ walk in closet + double closet, crown molding & c/fan, Master Bath w/ tile floor, double vanity & shower. Bedroom 2 with walk in closet, Hall Bath w/ tile floor, vanity & tub/shower combo, Laundry Room w/ cabinets & shelving. Deck has retractable awning for all day comfort. Front Patio, Replacement windows t/o, Lennox Gas Heat & C/A. Fire suppression system. this home has golf course views and no homes across the street to block your views. Close to Healthplex, Springfield Country Club with golf, swimming, ice skating, spa and indoor or outdoor dining.
Location
State PA
County Delaware
Area Springfield Twp (10442)
Zoning R
Rooms
Other Rooms Living Room, Dining Room, Primary Bedroom, Bedroom 2, Kitchen, Den, Foyer, Breakfast Room, Primary Bathroom, Full Bath
Main Level Bedrooms 2
Interior
Interior Features Breakfast Area, Carpet, Ceiling Fan(s), Crown Moldings, Chair Railings, Entry Level Bedroom, Flat, Kitchen - Eat-In, Kitchen - Table Space, Primary Bath(s), Pantry, Recessed Lighting, Stall Shower, Tub Shower, Walk-in Closet(s), Wood Floors
Hot Water Natural Gas
Heating Forced Air
Cooling Central A/C
Equipment Built-In Microwave, Built-In Range, Compactor, Disposal, Dishwasher, Dryer, Oven/Range - Gas, Refrigerator, Washer
Furnishings No
Fireplace N
Appliance Built-In Microwave, Built-In Range, Compactor, Disposal, Dishwasher, Dryer, Oven/Range - Gas, Refrigerator, Washer
Heat Source Natural Gas
Laundry Main Floor
Exterior
Exterior Feature Deck(s), Patio(s)
Parking Features Garage - Front Entry, Garage Door Opener, Built In, Inside Access, Oversized
Garage Spaces 1.0
Amenities Available Common Grounds
Water Access N
View Golf Course
Accessibility Level Entry - Main, No Stairs
Porch Deck(s), Patio(s)
Attached Garage 1
Total Parking Spaces 1
Garage Y
Building
Story 1
Sewer Public Sewer
Water Public
Architectural Style Unit/Flat
Level or Stories 1
Additional Building Above Grade, Below Grade
New Construction N
Schools
Elementary Schools Sabold
Middle Schools Richardson
High Schools Springfield
School District Springfield
Others
Pets Allowed Y
HOA Fee Include Common Area Maintenance,Lawn Maintenance,Road Maintenance,Snow Removal
Senior Community Yes
Age Restriction 55
Tax ID 42-00-01482-51
Ownership Fee Simple
SqFt Source Assessor
Acceptable Financing Cash, Conventional, FHA, VA
Horse Property N
Listing Terms Cash, Conventional, FHA, VA
Financing Cash,Conventional,FHA,VA
Special Listing Condition Standard
Pets Allowed Number Limit
Read Less Info
Want to know what your home might be worth? Contact us for a FREE valuation!

Our team is ready to help you sell your home for the highest possible price ASAP

Bought with Gloria K Carpenter • Keller Williams Main Line







