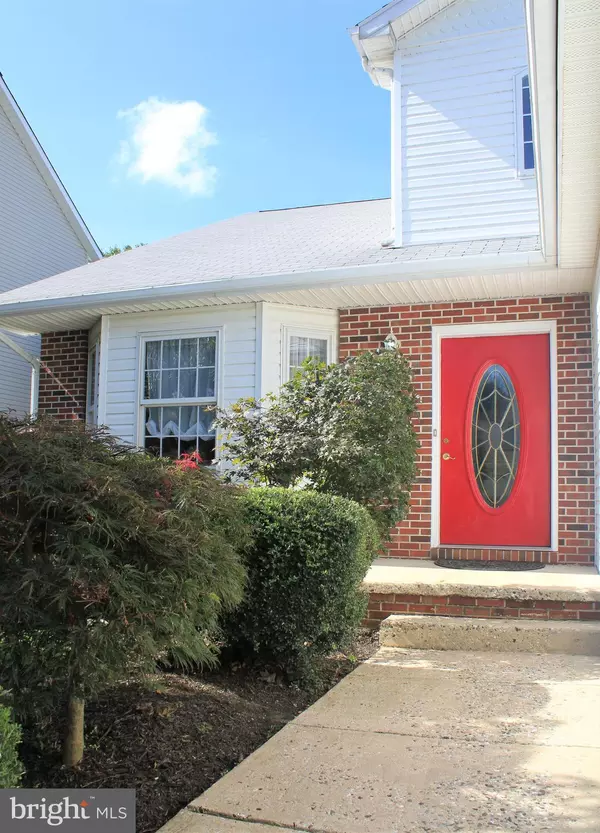$455,000
$449,900
1.1%For more information regarding the value of a property, please contact us for a free consultation.
4 Beds
4 Baths
4,402 SqFt
SOLD DATE : 04/03/2020
Key Details
Sold Price $455,000
Property Type Single Family Home
Sub Type Detached
Listing Status Sold
Purchase Type For Sale
Square Footage 4,402 sqft
Price per Sqft $103
Subdivision Forest Lakes
MLS Listing ID MDHR243934
Sold Date 04/03/20
Style Contemporary,Colonial,Other
Bedrooms 4
Full Baths 3
Half Baths 1
HOA Fees $6/ann
HOA Y/N Y
Abv Grd Liv Area 3,002
Originating Board BRIGHT
Year Built 1994
Annual Tax Amount $4,761
Tax Year 2020
Lot Size 9,704 Sqft
Acres 0.22
Property Description
Don't miss your opportunity to SEE, LOVE & BUY this one of a kind home! MUCH LARGER than it appears, with over 3,000 finished above grade living space and a total of 1,723 below grade space with about 1,400 of it finished. Corner lot with ample parking and decent privacy with fenced-in rear yard and natural buffers. Main level Master Bedroom with a full Master Bathroom, offering 2 closets, double vanity, corner shower, soaking tub and water closet. Living Room, Dining Room, Eat-In Kitchen with new stainless steel appliances, Family Room with fireplace, vaulted ceiling & skylights and a 258 sq ft sunroom addition with new carpet, also with vaulted ceiling and skylights. Upper level has 3 additional bedrooms and full bathroom with laundry chute to the main level laundry room. The finished walk-out level basement is an entertainers dream, with a wet bar that has electric burners, recessed microwave, fridge/freezer & recessed stereo players. The freshly painted lower level area also has a gas stove, pool table in the recreation area, large shower stall bathroom and an unfinished area that would be perfect for all your storage needs or even possible to add another bedroom! Easy access to the inground heated pool with diving board, hot tub, custom leveled basketball pad and wrap around sundeck patio. Minimal annual HOA of $80.00 and there is NO Front Foot Fee!! Sellers will provide a 1-year AHS Warranty
Location
State MD
County Harford
Zoning R2
Direction North
Rooms
Other Rooms Living Room, Dining Room, Primary Bedroom, Bedroom 2, Bedroom 3, Bedroom 4, Kitchen, Game Room, Family Room, Foyer, Sun/Florida Room, Laundry, Recreation Room, Storage Room, Bathroom 2, Primary Bathroom
Basement Daylight, Full, Daylight, Partial, Fully Finished, Space For Rooms, Sump Pump, Walkout Level, Windows, Other
Main Level Bedrooms 1
Interior
Interior Features Bar, Built-Ins, Carpet, Ceiling Fan(s), Chair Railings, Breakfast Area, Crown Moldings, Entry Level Bedroom, Family Room Off Kitchen, Floor Plan - Open, Floor Plan - Traditional, Formal/Separate Dining Room, Intercom, Kitchen - Eat-In, Kitchen - Table Space, Laundry Chute, Primary Bath(s), Recessed Lighting, Skylight(s), Bathroom - Soaking Tub, Bathroom - Stall Shower, Bathroom - Tub Shower, Walk-in Closet(s), Wet/Dry Bar, Window Treatments, Wood Floors, Other
Hot Water Natural Gas
Heating Other, Forced Air
Cooling Ceiling Fan(s), Central A/C
Flooring Carpet, Ceramic Tile, Hardwood, Other
Fireplaces Number 1
Fireplaces Type Brick, Fireplace - Glass Doors, Gas/Propane, Mantel(s)
Equipment Built-In Range, Dishwasher, Disposal, Dryer, Exhaust Fan, Extra Refrigerator/Freezer, Icemaker, Intercom, Microwave, Oven - Double, Oven - Self Cleaning, Refrigerator, Stainless Steel Appliances, Washer, Water Dispenser
Fireplace Y
Window Features Bay/Bow,Double Pane,Palladian,Screens,Skylights,Sliding,Transom
Appliance Built-In Range, Dishwasher, Disposal, Dryer, Exhaust Fan, Extra Refrigerator/Freezer, Icemaker, Intercom, Microwave, Oven - Double, Oven - Self Cleaning, Refrigerator, Stainless Steel Appliances, Washer, Water Dispenser
Heat Source Natural Gas
Laundry Main Floor
Exterior
Exterior Feature Patio(s)
Garage Garage - Front Entry, Garage Door Opener, Additional Storage Area
Garage Spaces 2.0
Fence Vinyl, Privacy
Pool Concrete, In Ground, Other
Utilities Available Cable TV Available, Phone Available
Amenities Available Other
Waterfront N
Water Access N
Roof Type Architectural Shingle
Accessibility Level Entry - Main, Other
Porch Patio(s)
Parking Type Attached Garage, Driveway, On Street
Attached Garage 2
Total Parking Spaces 2
Garage Y
Building
Lot Description Corner, Front Yard, Landscaping, SideYard(s)
Story 3+
Foundation Slab, Active Radon Mitigation
Sewer Public Sewer
Water Public
Architectural Style Contemporary, Colonial, Other
Level or Stories 3+
Additional Building Above Grade, Below Grade
Structure Type 9'+ Ceilings,2 Story Ceilings,Vaulted Ceilings
New Construction N
Schools
Elementary Schools Forest Lakes
Middle Schools Bel Air
High Schools Bel Air
School District Harford County Public Schools
Others
HOA Fee Include Other
Senior Community No
Tax ID 1303269124
Ownership Fee Simple
SqFt Source Assessor
Acceptable Financing Cash, Conventional, FHA
Listing Terms Cash, Conventional, FHA
Financing Cash,Conventional,FHA
Special Listing Condition Standard
Read Less Info
Want to know what your home might be worth? Contact us for a FREE valuation!

Our team is ready to help you sell your home for the highest possible price ASAP

Bought with Natasha Skelton • Berkshire Hathaway HomeServices PenFed Realty







