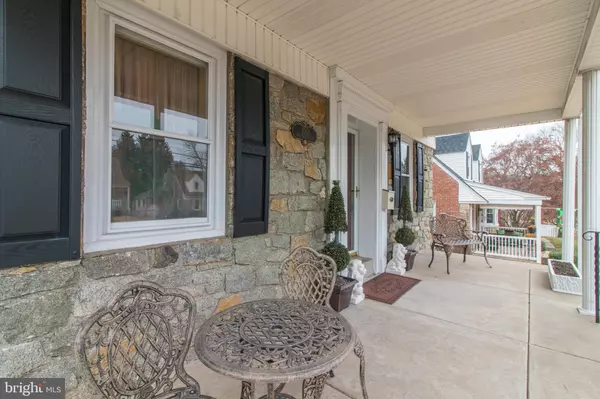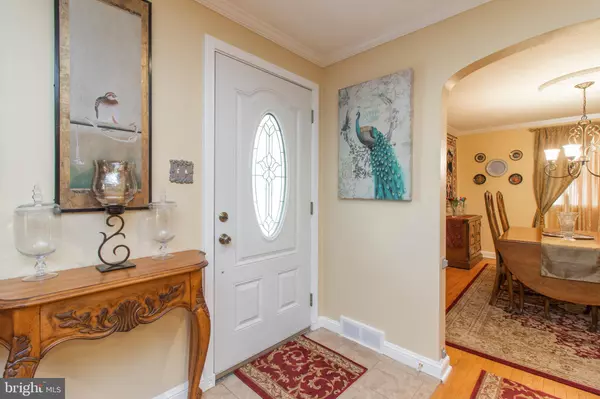$315,000
$325,000
3.1%For more information regarding the value of a property, please contact us for a free consultation.
3 Beds
3 Baths
1,822 SqFt
SOLD DATE : 02/28/2020
Key Details
Sold Price $315,000
Property Type Single Family Home
Sub Type Detached
Listing Status Sold
Purchase Type For Sale
Square Footage 1,822 sqft
Price per Sqft $172
Subdivision None Available
MLS Listing ID PADE505722
Sold Date 02/28/20
Style Cape Cod
Bedrooms 3
Full Baths 1
Half Baths 2
HOA Y/N N
Abv Grd Liv Area 1,422
Originating Board BRIGHT
Year Built 1950
Annual Tax Amount $6,547
Tax Year 2019
Lot Size 7,492 Sqft
Acres 0.17
Lot Dimensions 65.00 x 125.00
Property Description
Welcome to 1001 Providence Road in Springfield Twp. As you approach this lovely property you will be greeted by the expansive columned front porch that will entice you to come inside. Stepping through the stylish entry door you will feel at home in the elegant living room showcasing a decorative fireplace, recessed lighting, crown molding and a convenient powder room. Many family gatherings will be spent in the formal dining room featuring an ornate ceiling medallion and additional crown moldings. Just off the dining room you ll take great joy in preparing many meals in the reimagined eat in kitchen boasting granite counter tops, refinished cabinetry, pantry, gorgeous glass tile backsplash, updated tile flooring and newer stainless steel appliances. Ascending to the 2nd level you will discover three substantial bedrooms and an updated hall bathroom. Descending to the freshly painted basement you will encounter a family room area offering new carpets, tile flooring, new ceiling tiles and a fully renovated half bath. Completing this marvelous home is a one car attached garage with new door opener, spray foamed ceiling, new drywall and freshly painted walls. The driveway has been widened and resurfaced to accommodate four plus cars. Other noteworthy features include glowing hardwood floors throughout, new interior paneled doors, updated lighting, ceiling fans, four new windows installed in the basement, new front gutters and so much more . The list of improvements is available at the property. The home is convenient to an abundance of shopping; public transportation and a short commute to Baltimore Pike and the Blue Route. Make your appointment today to see this beautiful home as you will not be disappointed.
Location
State PA
County Delaware
Area Springfield Twp (10442)
Zoning RESIDENTIAL
Rooms
Other Rooms Living Room, Dining Room, Bedroom 2, Bedroom 3, Kitchen, Family Room, Bedroom 1, Full Bath, Half Bath
Basement Full, Fully Finished
Interior
Interior Features Ceiling Fan(s), Crown Moldings, Kitchen - Eat-In, Pantry, Recessed Lighting, Upgraded Countertops, Wood Floors, Attic, Dining Area, Floor Plan - Traditional
Heating Forced Air
Cooling Central A/C
Fireplaces Number 1
Fireplaces Type Brick, Mantel(s), Wood
Equipment Built-In Microwave, Built-In Range, Dishwasher, Microwave, Refrigerator, Stainless Steel Appliances, Stove
Fireplace Y
Appliance Built-In Microwave, Built-In Range, Dishwasher, Microwave, Refrigerator, Stainless Steel Appliances, Stove
Heat Source Natural Gas
Laundry Basement
Exterior
Exterior Feature Porch(es)
Parking Features Garage Door Opener, Garage - Rear Entry
Garage Spaces 1.0
Water Access N
Accessibility None
Porch Porch(es)
Attached Garage 1
Total Parking Spaces 1
Garage Y
Building
Story 2
Sewer Public Sewer
Water Public
Architectural Style Cape Cod
Level or Stories 2
Additional Building Above Grade, Below Grade
New Construction N
Schools
School District Springfield
Others
Senior Community No
Tax ID 42-00-05016-00
Ownership Fee Simple
SqFt Source Assessor
Security Features Security System
Acceptable Financing Cash, Conventional, FHA, VA
Listing Terms Cash, Conventional, FHA, VA
Financing Cash,Conventional,FHA,VA
Special Listing Condition Standard
Read Less Info
Want to know what your home might be worth? Contact us for a FREE valuation!

Our team is ready to help you sell your home for the highest possible price ASAP

Bought with Grace Cortellini • BHHS Fox & Roach-Media






