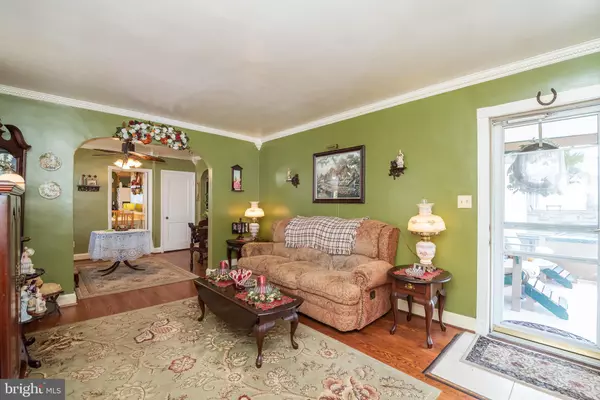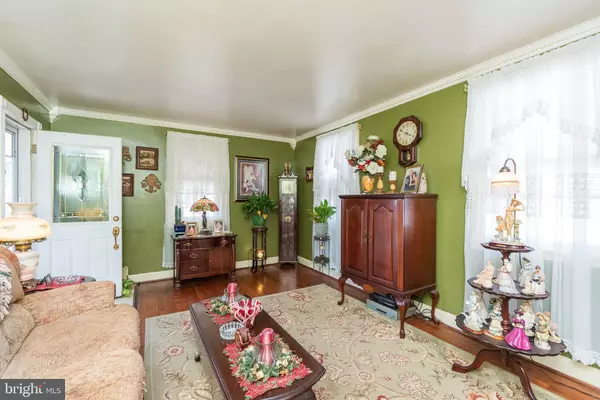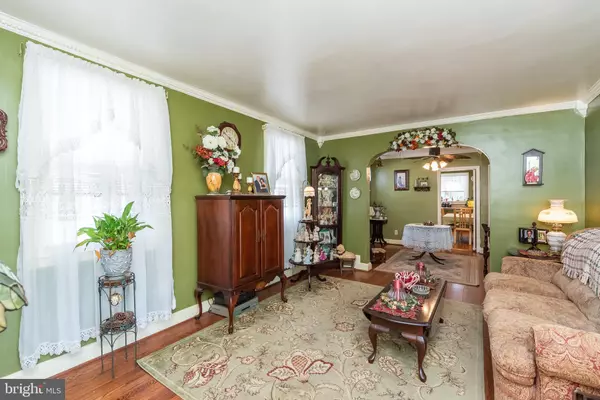$228,000
$228,000
For more information regarding the value of a property, please contact us for a free consultation.
4 Beds
1 Bath
1,878 SqFt
SOLD DATE : 06/25/2020
Key Details
Sold Price $228,000
Property Type Single Family Home
Sub Type Detached
Listing Status Sold
Purchase Type For Sale
Square Footage 1,878 sqft
Price per Sqft $121
Subdivision Overlea Hills
MLS Listing ID MDBC485736
Sold Date 06/25/20
Style Cape Cod
Bedrooms 4
Full Baths 1
HOA Y/N N
Abv Grd Liv Area 1,378
Originating Board BRIGHT
Year Built 1942
Annual Tax Amount $3,003
Tax Year 2020
Lot Size 6,750 Sqft
Acres 0.15
Property Description
Welcome Home! Lovingly maintained Cape Cod! A quaint front porch greets and welcomes you home! Inside your will find a large living room that opens to dining room, gleaming hardwood floors, beautiful dental crown molding and plenty of windows letting in natural light. Walk past your dining room to find your large eat in Kitchen with tons of cabinet and counter space, gas cooking and access to rear decks and yard. Two spacious bedrooms and a beautifully updated bath with tile flooring complete the main level. The huge upper level hosts the 3rd bedroom with Walk in Closet and plenty of room for separate sitting area. Head downstairs to your finished lower level complete with a possible 4th bedroom, huge recreation space offering tons of flexibility, and spacious laundry room with work bench and storage! Enjoy the outdoors from your covered deck with privacy screen, second tiered deck, concrete patio and fenced yard! Private driveway, rear parking pad and two sheds for additional storage. Updated windows, siding & roof (2014 approx).
Location
State MD
County Baltimore
Zoning RESIDENTIAL
Rooms
Other Rooms Living Room, Dining Room, Bedroom 2, Bedroom 3, Bedroom 4, Kitchen, Bedroom 1, Laundry, Recreation Room, Bathroom 1
Basement Partially Finished, Shelving, Space For Rooms, Sump Pump, Windows, Connecting Stairway, Workshop
Main Level Bedrooms 2
Interior
Interior Features Attic, Built-Ins, Carpet, Ceiling Fan(s), Crown Moldings, Dining Area, Kitchen - Eat-In, Kitchen - Table Space, Walk-in Closet(s), Wood Floors
Cooling Central A/C
Flooring Hardwood, Ceramic Tile, Carpet
Equipment Stove, Washer, Water Heater, Dryer, Refrigerator, Range Hood, Washer - Front Loading, Icemaker
Fireplace N
Appliance Stove, Washer, Water Heater, Dryer, Refrigerator, Range Hood, Washer - Front Loading, Icemaker
Heat Source Natural Gas
Laundry Basement, Dryer In Unit, Has Laundry, Lower Floor, Washer In Unit
Exterior
Exterior Feature Deck(s), Patio(s), Porch(es)
Fence Fully
Utilities Available Natural Gas Available
Water Access N
Roof Type Architectural Shingle
Accessibility None
Porch Deck(s), Patio(s), Porch(es)
Garage N
Building
Story 1.5
Sewer Public Sewer
Water Public
Architectural Style Cape Cod
Level or Stories 1.5
Additional Building Above Grade, Below Grade
Structure Type Dry Wall
New Construction N
Schools
School District Baltimore County Public Schools
Others
Pets Allowed Y
Senior Community No
Tax ID 04141402023260
Ownership Fee Simple
SqFt Source Estimated
Acceptable Financing Cash, Conventional, FHA, VA
Horse Property N
Listing Terms Cash, Conventional, FHA, VA
Financing Cash,Conventional,FHA,VA
Special Listing Condition Standard
Pets Allowed No Pet Restrictions
Read Less Info
Want to know what your home might be worth? Contact us for a FREE valuation!

Our team is ready to help you sell your home for the highest possible price ASAP

Bought with Liz Warren • The Pinnacle Real Estate Co.






