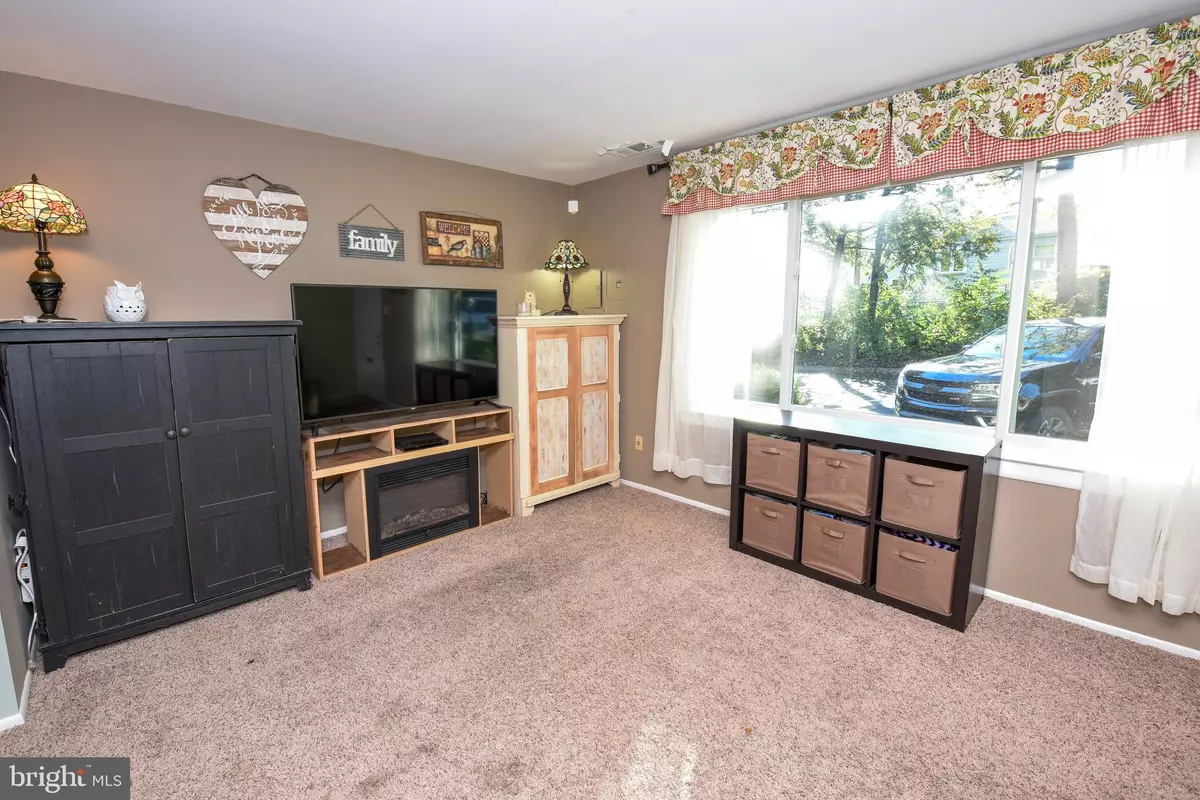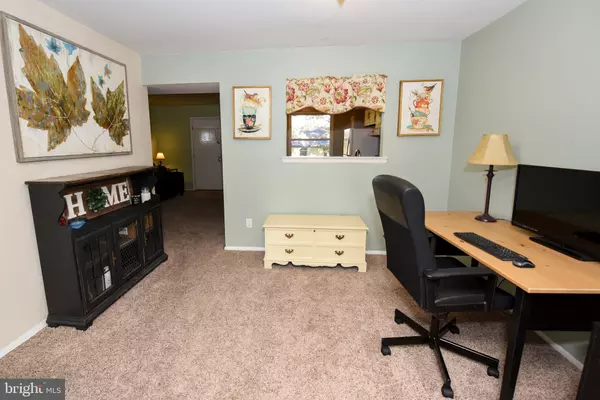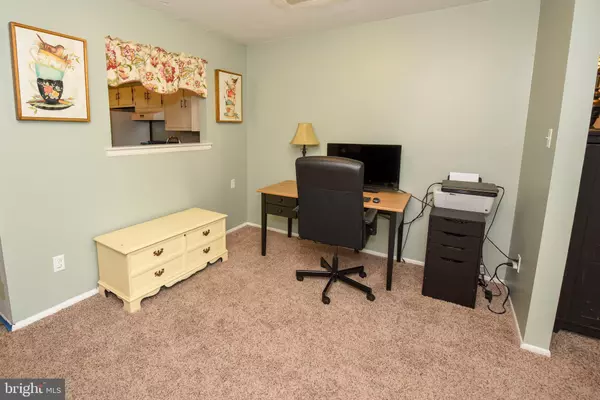$190,000
$200,000
5.0%For more information regarding the value of a property, please contact us for a free consultation.
3 Beds
3 Baths
1,387 SqFt
SOLD DATE : 01/10/2020
Key Details
Sold Price $190,000
Property Type Townhouse
Sub Type Interior Row/Townhouse
Listing Status Sold
Purchase Type For Sale
Square Footage 1,387 sqft
Price per Sqft $136
Subdivision Willow Woods
MLS Listing ID PAMC628964
Sold Date 01/10/20
Style Other
Bedrooms 3
Full Baths 2
Half Baths 1
HOA Fees $189/mo
HOA Y/N Y
Abv Grd Liv Area 1,387
Originating Board BRIGHT
Year Built 1976
Annual Tax Amount $3,509
Tax Year 2020
Lot Size 1,387 Sqft
Acres 0.03
Lot Dimensions x 0.00
Property Description
Great first-time buyer opportunity! This two story, three bedroom, 2.5 bath townhouse is nestled in a quiet neighborhood in Willow Grove. As you enter your new home into the living room there is large bay window with tons of natural light. Off the living room is a dining or office area with access to your laundry room. In the back of the home, is another living area which has a powder room and a large utility closet. The kitchen features brand new hard wood floors and newly installed solid surface counter tops (one year warranty provided). As you travel upstairs, there is a full size hall bathroom and three spacious bedrooms with large closets. The master bedroom also has a full size private bathroom. New carpets were installed in 2018 and windows were replaced in 2019. Easy access to the PA Turnpike, downtown Willow Grove, train station and Willow Grove Park Mall. Don't miss out! *Downstairs walls and ceiling are being painted*
Location
State PA
County Montgomery
Area Upper Moreland Twp (10659)
Zoning M
Rooms
Other Rooms Living Room, Dining Room, Kitchen, Family Room, Laundry, Attic
Interior
Interior Features Attic, Built-Ins, Carpet, Dining Area, Floor Plan - Traditional, Primary Bath(s), Upgraded Countertops, Wood Floors
Hot Water Electric
Heating Programmable Thermostat, Central
Cooling Central A/C, Programmable Thermostat
Flooring Hardwood, Carpet
Equipment Built-In Range, Built-In Microwave, Dishwasher, Dryer - Electric, Microwave, Oven - Single, Oven/Range - Electric, Range Hood, Refrigerator, Washer, Water Heater - Solar
Fireplace N
Window Features Double Pane,ENERGY STAR Qualified,Insulated
Appliance Built-In Range, Built-In Microwave, Dishwasher, Dryer - Electric, Microwave, Oven - Single, Oven/Range - Electric, Range Hood, Refrigerator, Washer, Water Heater - Solar
Heat Source Oil
Laundry Main Floor
Exterior
Utilities Available Cable TV, Cable TV Available, Electric Available, Multiple Phone Lines
Water Access N
Roof Type Shingle
Accessibility 2+ Access Exits
Garage N
Building
Story 2
Sewer Public Sewer
Water Public
Architectural Style Other
Level or Stories 2
Additional Building Above Grade, Below Grade
Structure Type Dry Wall
New Construction N
Schools
School District Upper Moreland
Others
HOA Fee Include Common Area Maintenance,Lawn Maintenance,Snow Removal,Trash
Senior Community No
Tax ID 59-00-10421-428
Ownership Fee Simple
SqFt Source Assessor
Security Features Carbon Monoxide Detector(s),Main Entrance Lock,Smoke Detector
Acceptable Financing Cash, Conventional, FHA, VA
Listing Terms Cash, Conventional, FHA, VA
Financing Cash,Conventional,FHA,VA
Special Listing Condition Standard
Read Less Info
Want to know what your home might be worth? Contact us for a FREE valuation!

Our team is ready to help you sell your home for the highest possible price ASAP

Bought with Brian F Duross • R H M Real Estate Inc






