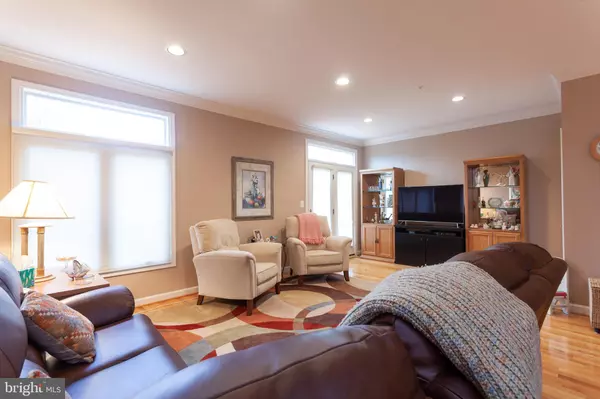$358,500
$359,900
0.4%For more information regarding the value of a property, please contact us for a free consultation.
3 Beds
4 Baths
1,688 SqFt
SOLD DATE : 01/31/2020
Key Details
Sold Price $358,500
Property Type Townhouse
Sub Type Interior Row/Townhouse
Listing Status Sold
Purchase Type For Sale
Square Footage 1,688 sqft
Price per Sqft $212
Subdivision Summit Chase
MLS Listing ID MDBC475668
Sold Date 01/31/20
Style Colonial
Bedrooms 3
Full Baths 3
Half Baths 1
HOA Fees $240/mo
HOA Y/N Y
Abv Grd Liv Area 1,688
Originating Board BRIGHT
Year Built 1996
Annual Tax Amount $4,402
Tax Year 2018
Lot Size 4,066 Sqft
Acres 0.09
Property Description
Beautiful well maintained spacious townhome. Many updates include totally renovated kitchen with 42" cabinets, stainless steel appliances, granite countertops and travertine tile flooring; also totally renovated master bath with lovely large shower, whirlpool tub, double vanities and travertine tile flooring; hall bath and powder room replaced flooring and toilets; also recently replaced roof, windows, HVAC and water heater. Main level features entrance foyer, powder room, beautiful kitchen with bay window, lovely large living room dining room with hardwood floors and french doors to deck that backs to trees. Upper level has three bedrooms with vaulted ceilings and ceiling fans. Master bedroom also has ensuite luxury bath. Second bedroom features bay window. Lower level features recreation room with walkout and additional large window for natural light, full bath and finished room that could be office/den/bedroom. All built ins have carpet under. HOA fee includes roof replacement and exterior painting, community swimming pool and tennis courts.
Location
State MD
County Baltimore
Zoning RESIDENTIAL
Rooms
Other Rooms Living Room, Dining Room, Primary Bedroom, Bedroom 2, Bedroom 3, Kitchen, Den, Foyer, Recreation Room
Basement Outside Entrance, Partially Finished, Rear Entrance, Walkout Level
Interior
Interior Features Built-Ins, Carpet, Ceiling Fan(s), Combination Dining/Living, Crown Moldings, Floor Plan - Open, Kitchen - Eat-In, Kitchen - Gourmet, Kitchen - Table Space, Pantry, Recessed Lighting, Stall Shower, Tub Shower, Walk-in Closet(s), Window Treatments, Wood Floors, WhirlPool/HotTub
Hot Water Natural Gas
Heating Forced Air
Cooling Central A/C, Ceiling Fan(s)
Equipment Built-In Microwave, Dishwasher, Disposal, Dryer, Exhaust Fan, Humidifier, Icemaker, Oven - Self Cleaning, Oven/Range - Gas, Refrigerator, Stainless Steel Appliances, Washer, Water Heater
Window Features Bay/Bow,Screens
Appliance Built-In Microwave, Dishwasher, Disposal, Dryer, Exhaust Fan, Humidifier, Icemaker, Oven - Self Cleaning, Oven/Range - Gas, Refrigerator, Stainless Steel Appliances, Washer, Water Heater
Heat Source Natural Gas
Exterior
Exterior Feature Deck(s)
Amenities Available Common Grounds, Pool - Outdoor, Tennis Courts
Waterfront N
Water Access N
Accessibility None
Porch Deck(s)
Parking Type On Street
Garage N
Building
Story 3+
Sewer Public Sewer
Water Public
Architectural Style Colonial
Level or Stories 3+
Additional Building Above Grade
New Construction N
Schools
Elementary Schools Summit Park
Middle Schools Pikesville
High Schools Pikesville
School District Baltimore County Public Schools
Others
Pets Allowed Y
HOA Fee Include Common Area Maintenance,Lawn Maintenance,Management,Pool(s),Snow Removal,Trash
Senior Community No
Tax ID 04032100011876
Ownership Fee Simple
SqFt Source Assessor
Security Features Security System
Special Listing Condition Standard
Pets Description No Pet Restrictions
Read Less Info
Want to know what your home might be worth? Contact us for a FREE valuation!

Our team is ready to help you sell your home for the highest possible price ASAP

Bought with Samuel P Bruck • Northrop Realty







