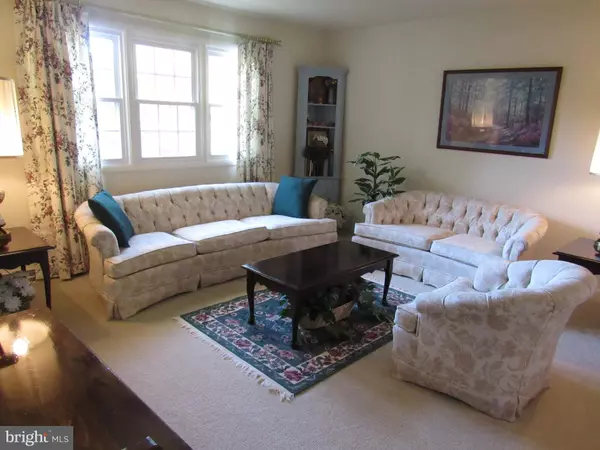$325,000
$350,000
7.1%For more information regarding the value of a property, please contact us for a free consultation.
3 Beds
2 Baths
2,126 SqFt
SOLD DATE : 01/10/2020
Key Details
Sold Price $325,000
Property Type Single Family Home
Sub Type Detached
Listing Status Sold
Purchase Type For Sale
Square Footage 2,126 sqft
Price per Sqft $152
Subdivision Hunt Crest
MLS Listing ID MDHR240136
Sold Date 01/10/20
Style Split Foyer
Bedrooms 3
Full Baths 2
HOA Y/N N
Abv Grd Liv Area 1,528
Originating Board BRIGHT
Year Built 1976
Annual Tax Amount $3,233
Tax Year 2018
Lot Size 1.045 Acres
Acres 1.04
Lot Dimensions 190.00 x
Property Description
Welcome Home. Well maintained home located in Hy Crest in Jarrettsville. This home has 3 BR, and 2 Baths. Bright Living Room with large updated windows, and spacious Dining Room. The Eat-in Kitchen, w/access to deck, has 42 " cabinets for extra storage space. Master Bedroom features Master Bath and a sitting area with pocket doors for privacy, and could be an office/den or nursery for a growing family. Large bow window and cathedral ceiling with recessed lighting. Oversized Walk-in closet completes the room. There is room to grow, on the lower level, sitting area with fireplace and then a 21 x 15 area for your pool table, game tables and hobby space. Unfinished area of lower level is a generous 22 x 17. And the 29 x 25 garage with entrance to family room gives space for your cars, lawn tractor and "toys" This home is Move-In ready- WELCOME HOME
Location
State MD
County Harford
Zoning RR
Rooms
Other Rooms Living Room, Dining Room, Primary Bedroom, Sitting Room, Bedroom 2, Bedroom 3, Kitchen, Family Room, Laundry
Basement Improved
Main Level Bedrooms 3
Interior
Interior Features Carpet, Floor Plan - Traditional, Kitchen - Eat-In, Primary Bath(s)
Heating Central
Cooling Central A/C
Fireplaces Number 1
Equipment Dryer, Refrigerator, Stove, Washer, Water Conditioner - Owned
Appliance Dryer, Refrigerator, Stove, Washer, Water Conditioner - Owned
Heat Source Oil
Laundry Lower Floor
Exterior
Garage Garage - Side Entry
Garage Spaces 2.0
Waterfront N
Water Access N
Accessibility None
Parking Type Attached Garage
Attached Garage 2
Total Parking Spaces 2
Garage Y
Building
Story 2
Sewer Septic < # of BR, Community Septic Tank, Private Septic Tank
Water Well
Architectural Style Split Foyer
Level or Stories 2
Additional Building Above Grade, Below Grade
New Construction N
Schools
School District Harford County Public Schools
Others
Pets Allowed Y
Senior Community No
Tax ID 1304059883
Ownership Fee Simple
SqFt Source Estimated
Acceptable Financing Cash, Contract, Conventional, FHA
Horse Property N
Listing Terms Cash, Contract, Conventional, FHA
Financing Cash,Contract,Conventional,FHA
Special Listing Condition Standard
Pets Description No Pet Restrictions
Read Less Info
Want to know what your home might be worth? Contact us for a FREE valuation!

Our team is ready to help you sell your home for the highest possible price ASAP

Bought with Mark B Althoff • Coldwell Banker Realty







