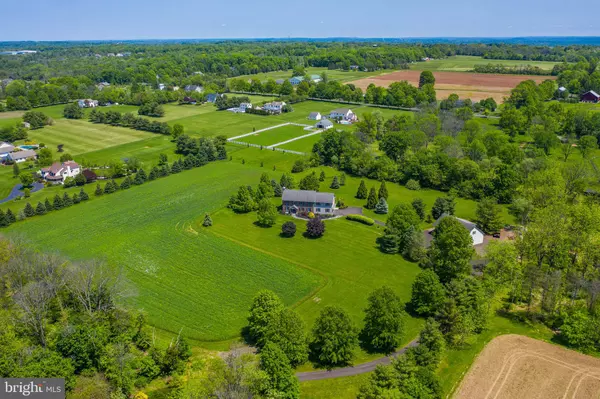$720,000
$700,000
2.9%For more information regarding the value of a property, please contact us for a free consultation.
4 Beds
3 Baths
3,794 SqFt
SOLD DATE : 09/14/2020
Key Details
Sold Price $720,000
Property Type Single Family Home
Sub Type Detached
Listing Status Sold
Purchase Type For Sale
Square Footage 3,794 sqft
Price per Sqft $189
Subdivision None Available
MLS Listing ID PABU497274
Sold Date 09/14/20
Style Colonial
Bedrooms 4
Full Baths 3
HOA Y/N N
Abv Grd Liv Area 3,794
Originating Board BRIGHT
Year Built 2000
Annual Tax Amount $12,433
Tax Year 2020
Lot Size 10.163 Acres
Acres 10.16
Lot Dimensions 0.00 x 0.00
Property Description
Come see this stunning one of a kind home, situated on 10 acres, it doesn't get any more peaceful than this. Custom built, this gorgeous home was designed to offer plenty of space on a beautiful lot at the end of a long private driveway. The home offers an open floorplan with a formal dining room, upgraded kitchen with granite counters and island, as well as an open family and additional less formal dining area. A gorgeous wood burning fireplace is the perfect spot to gather around in the family room. The main level also provides access to the oversized 2 car garage, full bathroom, spacious laundry room and access to the partially finished basement. The upper level offers an incredible master suite with a sitting room, large walk in closet, and one of the largest bedroom areas you'll find. The en-suite features a glass stall shower and soaker tub. Three additional bedrooms and an additional bathroom are located on the upper level. The detached garage is a show stopper as well, with four 12' x10' bay doors, 2 additional offices, storage area, smaller traditional garage around back, and a fully appointed 700 square foot apartment/in-law suite on the upper level with bedroom, living room, kitchen, bathroom, and laundry hook ups. The oversized garage bays offer plenty of space for a workshop, car collector, or more. Private farm living, and only a few miles from town, this estate truly has it all. Cross Listed *MLS Numbers: PABU497356 and PABU497274
Location
State PA
County Bucks
Area Hilltown Twp (10115)
Zoning RR
Rooms
Basement Full, Garage Access, Heated, Partially Finished, Poured Concrete
Interior
Interior Features Attic, Ceiling Fan(s), Combination Dining/Living, Dining Area, Family Room Off Kitchen, Floor Plan - Open, Kitchen - Island, Primary Bath(s), Recessed Lighting, Stall Shower, Soaking Tub, Upgraded Countertops, Wood Floors, Walk-in Closet(s)
Hot Water Oil
Heating Hot Water
Cooling Central A/C
Flooring Carpet, Ceramic Tile, Hardwood, Laminated
Fireplaces Number 1
Fireplaces Type Wood, Brick
Equipment Washer, Dryer, Oven/Range - Electric, Refrigerator, Dishwasher
Fireplace Y
Appliance Washer, Dryer, Oven/Range - Electric, Refrigerator, Dishwasher
Heat Source Oil
Laundry Main Floor
Exterior
Garage Additional Storage Area, Oversized, Garage - Side Entry, Inside Access
Garage Spaces 26.0
Waterfront N
Water Access N
Roof Type Asphalt
Accessibility >84\" Garage Door
Parking Type Attached Garage, Detached Garage, Driveway
Attached Garage 2
Total Parking Spaces 26
Garage Y
Building
Story 2
Sewer On Site Septic
Water Well
Architectural Style Colonial
Level or Stories 2
Additional Building Above Grade, Below Grade
Structure Type 9'+ Ceilings
New Construction N
Schools
School District Pennridge
Others
Senior Community No
Tax ID 15-028-039-005
Ownership Fee Simple
SqFt Source Assessor
Special Listing Condition Standard
Read Less Info
Want to know what your home might be worth? Contact us for a FREE valuation!

Our team is ready to help you sell your home for the highest possible price ASAP

Bought with Brinn Johnston • Coldwell Banker Hearthside Realtors







