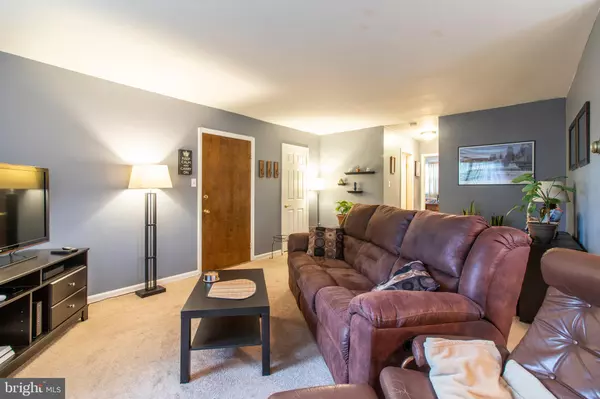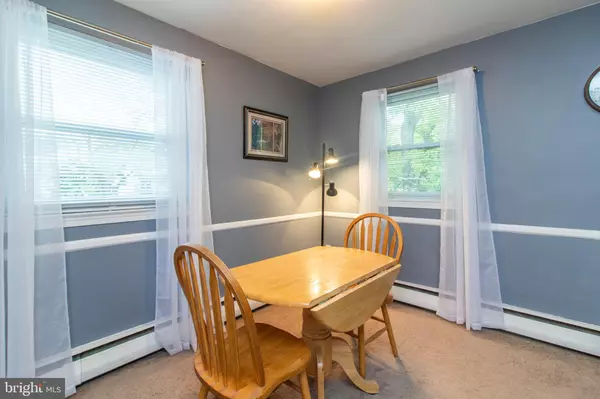$167,000
$179,000
6.7%For more information regarding the value of a property, please contact us for a free consultation.
2 Beds
1 Bath
846 SqFt
SOLD DATE : 03/20/2020
Key Details
Sold Price $167,000
Property Type Condo
Sub Type Condo/Co-op
Listing Status Sold
Purchase Type For Sale
Square Footage 846 sqft
Price per Sqft $197
Subdivision Greenleaf
MLS Listing ID PAMC627016
Sold Date 03/20/20
Style Other
Bedrooms 2
Full Baths 1
Condo Fees $360/mo
HOA Y/N N
Abv Grd Liv Area 846
Originating Board BRIGHT
Year Built 1962
Annual Tax Amount $2,743
Tax Year 2020
Lot Dimensions x 0.00
Property Description
A lovely unit you need to see! This top floor, back corner unit showcases an open living and dining room floor plan- perfect for entertaining your favorite guests! Continue through to admire the delightful kitchen, complete with well maintained appliances and lovely cabinetry. The unit also includes two nicely sized, light filled bedrooms with ample closet space and a wonderful bathroom that is sure to please, with its tiled walls, charming vanity and lovely tub & shower. Laundry is conveniently located on the bottom floor of the building, and the location of this property simply cannot be beat- Walk to Suburban Square for your shopping, dining and grocery shopping at Ardmore farmers market and Trader Joes. Or head to Lancaster Ave and enjoy all the things to do in downtown Ardmore. If you want to go a little further, you can also take the train downtown for work and entertainment! With all of this, what are you waiting for? See this unit today!
Location
State PA
County Montgomery
Area Lower Merion Twp (10640)
Zoning R7
Rooms
Other Rooms Living Room, Dining Room, Kitchen, Laundry
Main Level Bedrooms 2
Interior
Heating Baseboard - Electric
Cooling Wall Unit
Heat Source Electric
Laundry Basement, Common
Exterior
Amenities Available Laundry Facilities, Storage Bin
Waterfront N
Water Access N
Accessibility None
Parking Type Off Street, Parking Lot
Garage N
Building
Story 1
Unit Features Mid-Rise 5 - 8 Floors
Sewer Public Sewer
Water Public
Architectural Style Other
Level or Stories 1
Additional Building Above Grade, Below Grade
New Construction N
Schools
School District Lower Merion
Others
Pets Allowed Y
HOA Fee Include Heat,Snow Removal,Water,Sewer,Common Area Maintenance
Senior Community No
Tax ID 40-00-33304-604
Ownership Condominium
Special Listing Condition Standard
Pets Description Cats OK
Read Less Info
Want to know what your home might be worth? Contact us for a FREE valuation!

Our team is ready to help you sell your home for the highest possible price ASAP

Bought with Parvin Rostami • Long & Foster Real Estate, Inc.







