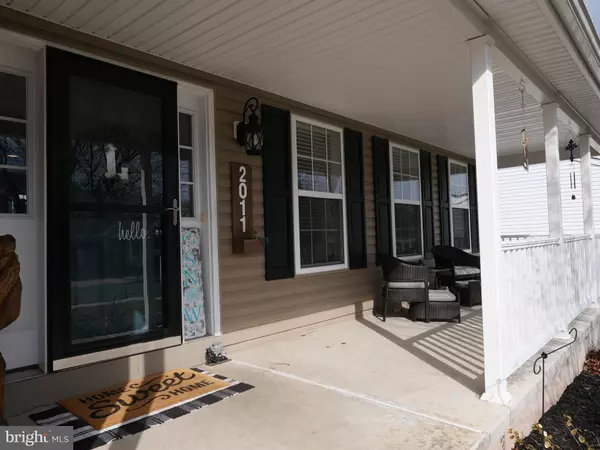$357,000
$362,500
1.5%For more information regarding the value of a property, please contact us for a free consultation.
4 Beds
3 Baths
3,068 SqFt
SOLD DATE : 07/15/2020
Key Details
Sold Price $357,000
Property Type Single Family Home
Sub Type Detached
Listing Status Sold
Purchase Type For Sale
Square Footage 3,068 sqft
Price per Sqft $116
Subdivision Kingston Hill Ii
MLS Listing ID PAMC638032
Sold Date 07/15/20
Style Colonial
Bedrooms 4
Full Baths 2
Half Baths 1
HOA Fees $8/ann
HOA Y/N Y
Abv Grd Liv Area 2,668
Originating Board BRIGHT
Year Built 2008
Annual Tax Amount $5,628
Tax Year 2019
Lot Size 7,000 Sqft
Acres 0.16
Lot Dimensions 70.00 x 100
Property Description
Welcome! This home has it all, 3 finished floors of perfect living space with fresh paint and new flooring! Dressed up with new carpeting on the bedroom level, and luxury vinyl plank tile on the main floor. The home is rounded off by the 2 car garage (automatic garage door openers) with a double wide driveway, a spacious front porch to enjoy, and finished by the expanded trex deck, and fenced yard (maintenance free vinyl privacy fence). Plus your deck can be enjoyed any time of day because you can enjoy the shade created by the electric awning (recent upgrade). Added bonus is backing to a tree line! The foyer welcomes you to the home, with your dining room to the right with 3 windows for natural lighting, and a chandelier for the late night dinners, with the kitchen, casual dining, and family room ahead of you, and spread across the back of the home. The new vinyl plank flooring extends into the family room, trimmed with a ceiling fan, which opens to the casual dining and kitchen. Sliding doors give way to the deck and back yard, adding convenience for outdoor entertainment and grilling your dinner. Oak cabinetry is finished with granite counters, undermount double stainless sink with goose neck faucet, and black appliances (microwave, gas self cleaning range/oven, dishwasher). Recessed lighting too! The pantry expands your storage space. The living room is tucked between the kitchen and dining room offering a double window for natural lighting. A powder room ( new vanity) is conveniently located in the foyer hallway. At the top of the stairs, your master bedroom (carpeting, ceiling fan) is to the left, complete with a walk in closet (custom organizer), and full bath (4'shower stall, soaking tub, double bowl vanity, linen closet). Perfect size for a king size bed, and full complement of furniture. Three additional bedrooms offer double closets (one with a custom organizer), and ceiling fans in 2 bedrooms, carpeting, served by the hall bath (shower/tub combination, vanity, linen closet, vinyl floor). More recessed lighting in one bedroom, currently set up as an office. Second floor laundry hook ups. Finishing touch is the rec/media room (wall to wall carpeting, recessed lighting) in the basement, complete with a custom barn door leading to a storage space because every home needs storage. Gas heat, central air, gas hot water heater, water softener, tilt in windows (insulated) with screens. Land of low taxes, plus possible 100% USDA financing in New Hanover.
Location
State PA
County Montgomery
Area New Hanover Twp (10647)
Zoning R15
Rooms
Other Rooms Living Room, Dining Room, Primary Bedroom, Bedroom 2, Bedroom 3, Kitchen, Game Room, Family Room, Bedroom 1, Laundry, Storage Room, Primary Bathroom, Full Bath, Half Bath
Basement Full, Partially Finished
Interior
Interior Features Carpet, Ceiling Fan(s), Dining Area, Family Room Off Kitchen, Floor Plan - Open, Formal/Separate Dining Room, Kitchen - Island, Primary Bath(s), Pantry, Recessed Lighting, Soaking Tub, Stall Shower, Tub Shower, Upgraded Countertops, Walk-in Closet(s)
Hot Water Natural Gas
Heating Forced Air
Cooling Central A/C
Flooring Carpet, Vinyl
Equipment Built-In Microwave, Dishwasher, Oven - Self Cleaning, Oven/Range - Gas, Refrigerator, Water Heater
Furnishings No
Fireplace N
Window Features Double Pane,Screens
Appliance Built-In Microwave, Dishwasher, Oven - Self Cleaning, Oven/Range - Gas, Refrigerator, Water Heater
Heat Source Natural Gas
Laundry Hookup, Upper Floor
Exterior
Exterior Feature Deck(s), Porch(es)
Parking Features Built In, Garage - Front Entry, Inside Access
Garage Spaces 2.0
Fence Panel
Utilities Available Cable TV, Electric Available, Natural Gas Available, Phone, Sewer Available, Water Available, Under Ground
Water Access N
Roof Type Architectural Shingle,Pitched
Street Surface Black Top
Accessibility None
Porch Deck(s), Porch(es)
Attached Garage 2
Total Parking Spaces 2
Garage Y
Building
Lot Description Backs - Open Common Area, Front Yard, Landscaping, Open, Rear Yard, SideYard(s)
Story 2
Foundation Concrete Perimeter
Sewer Public Sewer
Water Public
Architectural Style Colonial
Level or Stories 2
Additional Building Above Grade, Below Grade
Structure Type Dry Wall
New Construction N
Schools
School District Boyertown Area
Others
Pets Allowed Y
HOA Fee Include Common Area Maintenance,Snow Removal
Senior Community No
Tax ID 47-00-06146-063
Ownership Fee Simple
SqFt Source Assessor
Acceptable Financing Cash, Conventional, FHA, USDA, VA
Horse Property N
Listing Terms Cash, Conventional, FHA, USDA, VA
Financing Cash,Conventional,FHA,USDA,VA
Special Listing Condition Standard
Pets Allowed No Pet Restrictions
Read Less Info
Want to know what your home might be worth? Contact us for a FREE valuation!

Our team is ready to help you sell your home for the highest possible price ASAP

Bought with Suzanne E Ciaciak • BHHS Fox & Roach-Collegeville






